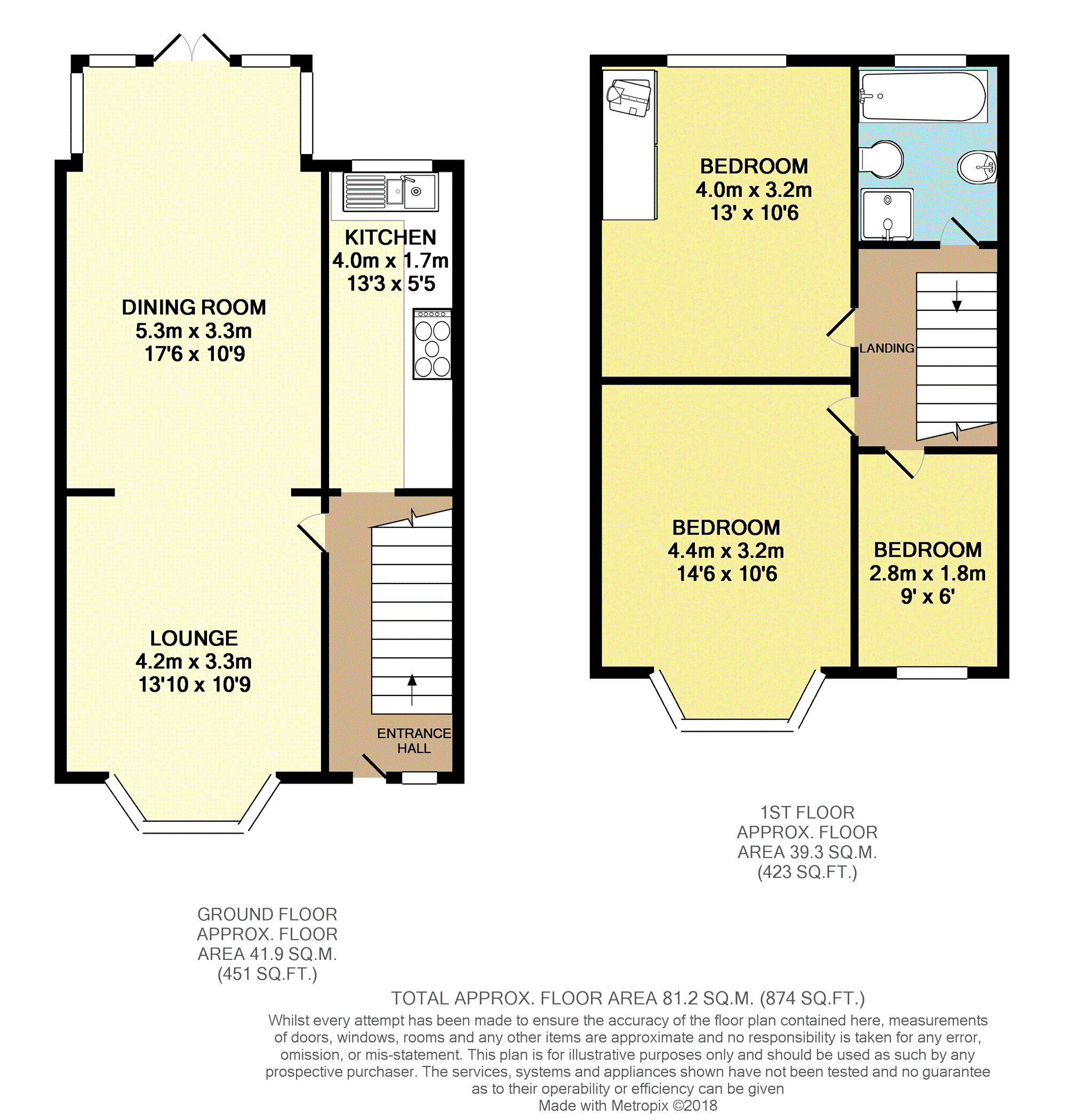3 Bedrooms Semi-detached house for sale in Cheadle Old Road, Edgeley SK3 | £ 210,000
Overview
| Price: | £ 210,000 |
|---|---|
| Contract type: | For Sale |
| Type: | Semi-detached house |
| County: | Greater Manchester |
| Town: | Stockport |
| Postcode: | SK3 |
| Address: | Cheadle Old Road, Edgeley SK3 |
| Bathrooms: | 1 |
| Bedrooms: | 3 |
Property Description
Three bedroom period semi detached with a generous size rear garden and well appointed accommodation with restored period features and modern decor and flooring. The accommodation comprises of: Traditional entrance hall with spindle staircase, open plane reception rooms, the lounge with bay window and the dining room with french doors set into a glazed bay, fitted kitchen with quality units, granite work surfaces and integrated appliances, first floor landing, two double bedrooms one with fitted wardrobes, third bedroom and an impressive bathroom fitted with a modern suite including a bath and shower enclosure. The accommodation has been carefully updated to retain and enhance period features such as stripped wooden floors and panelled doors. Gas central heating and uPVC double glazing are installed and unusually for a property of its era there is a large rear garden which has a deck, patio and lawn.
The property is ideally located close to excellent transport links - Stockport's mainline train station is less than a mile away, popular schools, the major superstores at Cheadle Heath and independent shops in the Castle Street area. Sykes Reservoir nature area is nearby.
Entrance Hall
Entrance door. Spindle staircase to first floor accommodation. Under stairs storage cupboard with plumbing for washing machine. Open plan access to kitchen. Stripped wood flooring. Panelled door to lounge. Picture rail.
Lounge
13'10 Max x 10'9
Open plan access to dining room. Stripped wooden flooring. UPVC double glazed bay window to front. Central heating radiator.
Dining Room
17'6 Max x 10'9
Stripped wooden flooring. Leaded glass French doors and surround to rear garden. Feature solid fuel fireplace. Central heating radiator.
Kitchen
13'3 x 5'4
Fitted units, granite work surfaces and sink unit. Range style cooker, splash back and extractor canopy. Integrated fridge and freezer. UPVC double glazed window to rear. Central heating radiator.
First Floor Landing
Panelled doors to bedrooms and bathroom. Spindle balustrade. Loft access bath to boarded loft area. UPVC double glazed window to side.
Bedroom One
14'6 Max x 10'6
uPVC double glazed bay window to front. Central heating radiator.
Bedroom Two
13'0 x 10'6
Built in wardrobe. Picture rail. Central heating radiator. UPVC double glazed window to rear.
Bedroom Three
9'0 x 6'0
Laminate flooring. Picture rail. Central heating radiator. UPVC double glazed window to front.
Bathroom
Bath with mixer tap and shower, shower enclosure, low level WC and basin. Tiled wall surfaces. Extractor fan. Ceiling spotlights. Towel rail radiator. UPVC double glazed window to rear.
Garden
Rear garden with lawn, wooden decking and paved patio. Gate to path to front garden. Front garden area with block paving.
Property Location
Similar Properties
Semi-detached house For Sale Stockport Semi-detached house For Sale SK3 Stockport new homes for sale SK3 new homes for sale Flats for sale Stockport Flats To Rent Stockport Flats for sale SK3 Flats to Rent SK3 Stockport estate agents SK3 estate agents



.png)











