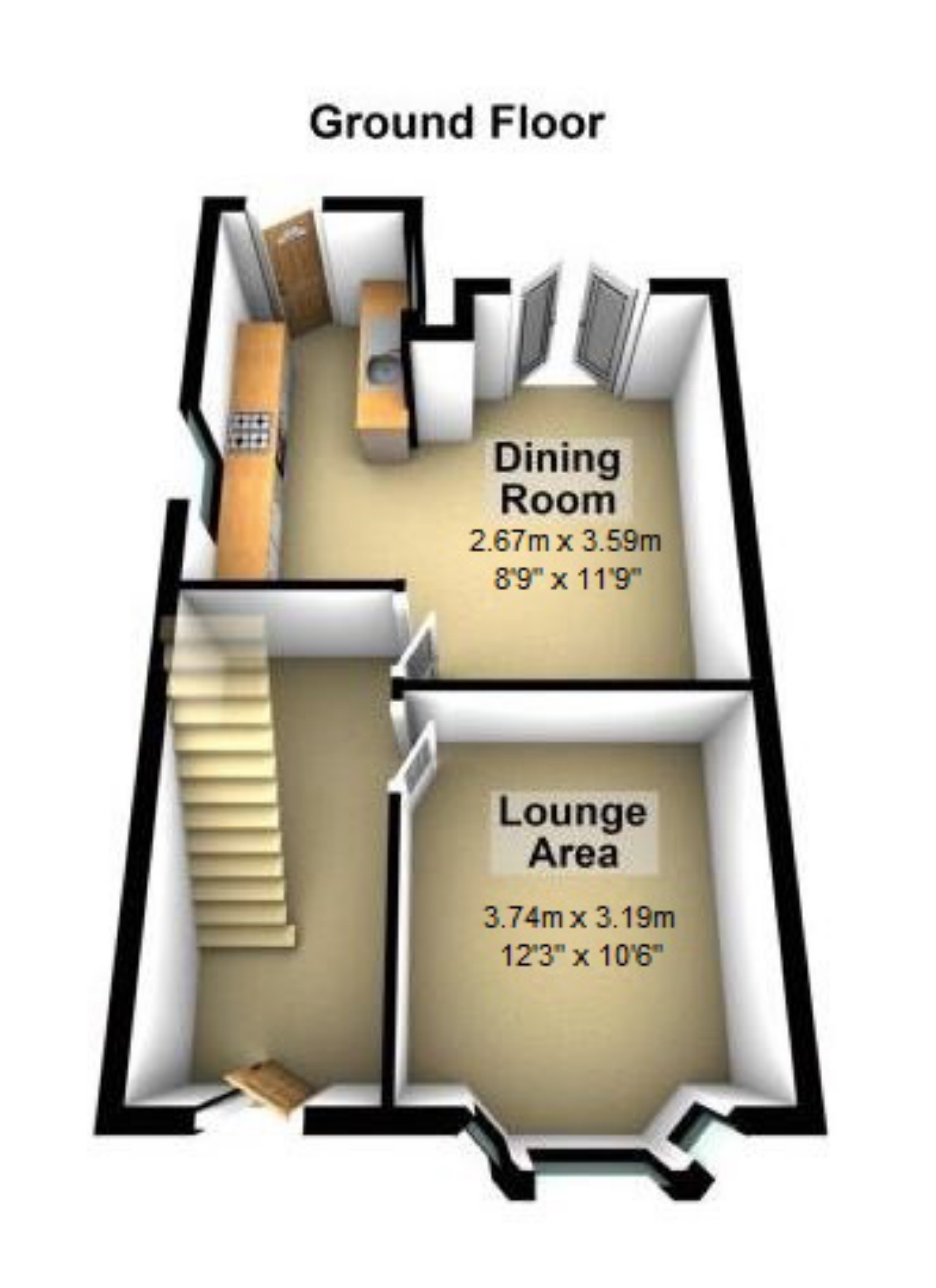3 Bedrooms Semi-detached house for sale in Cheddar Avenue, Blackpool FY4 | £ 150,000
Overview
| Price: | £ 150,000 |
|---|---|
| Contract type: | For Sale |
| Type: | Semi-detached house |
| County: | Lancashire |
| Town: | Blackpool |
| Postcode: | FY4 |
| Address: | Cheddar Avenue, Blackpool FY4 |
| Bathrooms: | 1 |
| Bedrooms: | 3 |
Property Description
A modern semi detached house located in a well sought after area, offering three bedrooms and a spacious dining room, making this a perfect family home. Found within walking distance of Blackpool's promenade, this property is a stones throw away from local shops and transport links.
In full, the property comprises an entrance hall leading through to the lounge, kitchen and dining room, ideal for family meals at the end of the day, with the property's three bedrooms and family bathroom to the first floor. The property offers a secure yard to the front providing ample parking, leading down the side of the property to the workshop and easily maintained rear garden, perfect for entertaining guests in the warmer months.
Entrance Hall
Upvc composite door and window to front aspect, radiator, power points, telephone point, cupboard housing energy meters and consumer unit, stairs to first floor, under stairs store cupboard housing boiler unit, ceiling light, carpet flooring.
Lounge (3.74m x 3.19m (12'3" x 10'6"))
Upvc Bay window to front aspect, radiator, power points, television point, telephone point, network points, feature electric wall mounted fireplace, ceiling light, carpet flooring.
Dining Room (2.67m x 3.59m (8'9" x 11'9"))
Upvc double glazed patio doors to rear aspect, upright radiator, power points, television point, ceiling light, tile flooring.
Kitchen (2.03m x 4.21m (6'8" x 13'10"))
Upvc double glazed door to rear aspects and window to side, power points, fitted with a range of white high gloss wall and base units with faux stone work surfaces and tile splashbacks, integrated electric oven, 4 ring induction hob and glass extractor hood, 1 & 1/2 bowl sink with mixer tap and drainer board, ceiling light, tile flooring.
Landing
Upvc double glazed window to side aspect, power points, wooden banister rail, access into part boarded loft space, ceiling light, carpet flooring.
Bathroom (1.84m x 1.56m (6'0" x 5'1"))
Upvc double glazed window to rear aspect, upright radiator, fitted with a three piece suite comprising a low level wc, vanity mounted hand wash basin with mixer tap, panel bath with plumbed shower unit and rainfall outlet and mixer tap, tiled walls, ceiling light, tile flooring.
Bedroom One (1.84m x 1.56m (6'0" x 5'1"))
Upvc double glazed window to rear aspect, upright radiator, fitted with a three piece suite comprising a low level wc, vanity mounted hand wash basin with mixer tap, panel bath with plumbed shower unit and rainfall outlet and mixer tap, tiled walls, ceiling light, tile flooring.
Bedroom Two (2.8m x 2.96m (9'2" x 9'9"))
Upvc to rear, radiator, power points, ceiling light, laminate flooring.
Bedroom Three (2.04m x 1.81m (6'8" x 5'11"))
Upvc double glazed window to front aspect, radiator, power points, ceiling light, carpet flooring.
Workshop (2.49 x 3.93 (8'2" x 12'11"))
Upvc double glazed door to side aspect, power points, telephone point, door to store cupboard, consumer unit, spot lights, laminate flooring.
Front External
The front of the property benefits from off road parking and patio gardens with secure access to the rear and workshop.
Rear Garden
The rear of the property mainly comprises sections of patio with planted borders and astroturf with outdoor lighting and water supply.
These particulars, whilst believed to be accurate are set out as a general outline only for guidance and do not constitute any part of an offer or contract. Intending purchasers/tenants should not rely on them as statements or representation of fact, but must satisfy themselves by inspection or otherwise as to their accuracy. Gas, electrical or other appliances, drains, heating, plumbing or electrical installations have not been tested. All measurements quoted are approximate. No person in this firms employment has the authority to make or give any representation or warranty in respect of the property.
You may download, store and use the material for your own personal use and research. You may not republish, retransmit, redistribute or otherwise make the material available to any party or make the same available on any website, online service or bulletin board of your own or of any other party or make the same available in hard copy or in any other media without the website owner's express prior written consent. The website owner's copyright must remain on all reproductions of material taken from this website.
Property Location
Similar Properties
Semi-detached house For Sale Blackpool Semi-detached house For Sale FY4 Blackpool new homes for sale FY4 new homes for sale Flats for sale Blackpool Flats To Rent Blackpool Flats for sale FY4 Flats to Rent FY4 Blackpool estate agents FY4 estate agents



.png)











