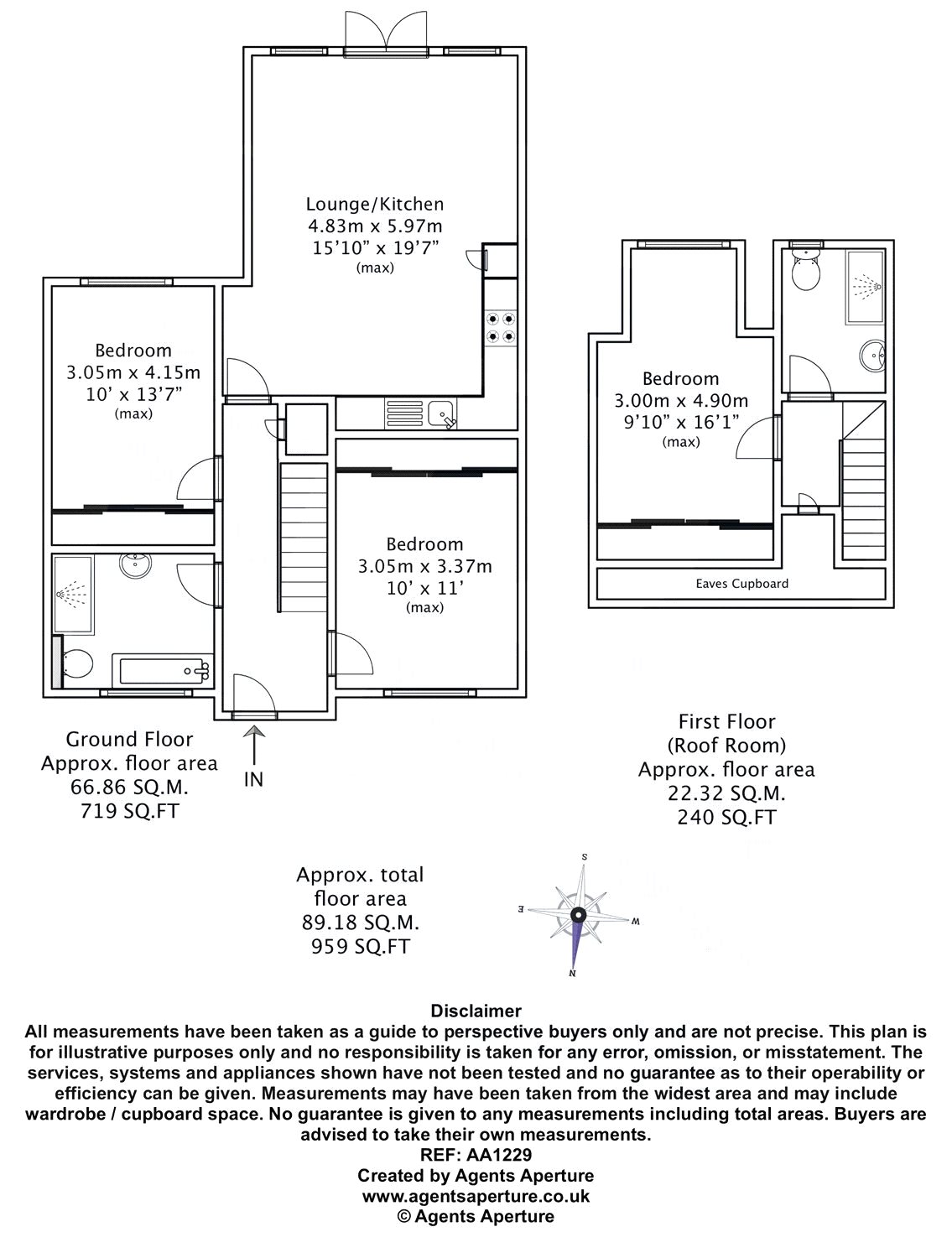3 Bedrooms Semi-detached house for sale in Cheelson Road, South Ockendon, Essex RM15 | £ 400,000
Overview
| Price: | £ 400,000 |
|---|---|
| Contract type: | For Sale |
| Type: | Semi-detached house |
| County: | Essex |
| Town: | South Ockendon |
| Postcode: | RM15 |
| Address: | Cheelson Road, South Ockendon, Essex RM15 |
| Bathrooms: | 2 |
| Bedrooms: | 3 |
Property Description
An exclusive development of just 9 properties consisting of 4 three bedroom semi-detached houses, 4 three bedroom semi-detached chalets and 1 detached two bedroom bungalow.
The Semi- detached chalets all come with fitted kitchen with integrated appliances, underfloor heating to the ground floor, fully tiled bathrooms, parking for 2 vehicles and a 10 year crl guarantee.
The development is located just 0.5 miles from South Ockendon C2C mainline station providing access into Fenchurch Street Station, together with other local amenities.
Obscure Double Glazed Entrance Door To Entrance Hall:
Obscure double glazed window to front, stairs to first floor accommodation with under stairs storage cupboard housing fuse board and under floor heating controls, doors to ground floor accommodation, smooth ceiling with spot lights, amtico flooring with underfloor heating.
Bedroom One: (11' 1" x 10' 0")
Double glazed window to front, fitted wardrobes to rear with mirrored sliding doors, Tv, Sky and telephone point, smooth ceiling.
Bedroom Two: (13' 7" x 10' 0")
Double glazed window to rear, fitted wardrobes to rear with glass mirrored sliding doors, TV, Sky and telephone point, underfloor heating.
Ground Floor Bathroom:
2.77m - Obscure double glazed window to front. White suite comprising of: Panelled bath with mixer tap, separate double length shower cubicle with wall mounted shower, low level wc with push flush, wall mounted vanity unit with inset sink and mixer tap, Heated towel rail, smooth ceiling with inset spot lights, full complimentary tiling, tiled flooring with under floor heating.
Kitchen/Living Room (19' 7" x 15' 11")
Double glazed double opening doors to rear, double glazed window to rear, built in TV sky and telephone point, smooth ceiling, amtico floor with under floor heating.
Kitchen Area:
Granite work top with inset sink and mixer tap, integrated Neff electric oven with integrated Neff gas hob and extractor fan over, integrated Neff dishwasher, integrated fridge freezer, built in washer/dryer, a range of eye level cupboards with under lighting one housing gas boiler, plug socket housing usb port.
First Floor Landing:
Doors to accommodation, eaves storage, smooth ceiling.
Bedroom Three: (9' 10" x 16' 1")
Double glazed window to rear, fitted wardrobes to rear with mirrored sliding doors, radiator, smooth ceiling.
Shower Room:
Obscure double glazed window to rear, corner shower cubicle with wall mounted shower, wall mounted sink with mixer tap, low level WC with push flush. Heated towel rail, extractor fan, full complimentary tiling, smooth ceiling with inset spot lights, tiled flooring with underfloor heating.
Rear Garden:
Patio, remainder laid to lawn.
Front Of Property:
Brick paved off street parking. Gate giving access to rear garden.
Agent Note
The information and photos provided are form the finished Chalet. All other Chalets will same finished and similar layout.
Property Location
Similar Properties
Semi-detached house For Sale South Ockendon Semi-detached house For Sale RM15 South Ockendon new homes for sale RM15 new homes for sale Flats for sale South Ockendon Flats To Rent South Ockendon Flats for sale RM15 Flats to Rent RM15 South Ockendon estate agents RM15 estate agents



.png)











