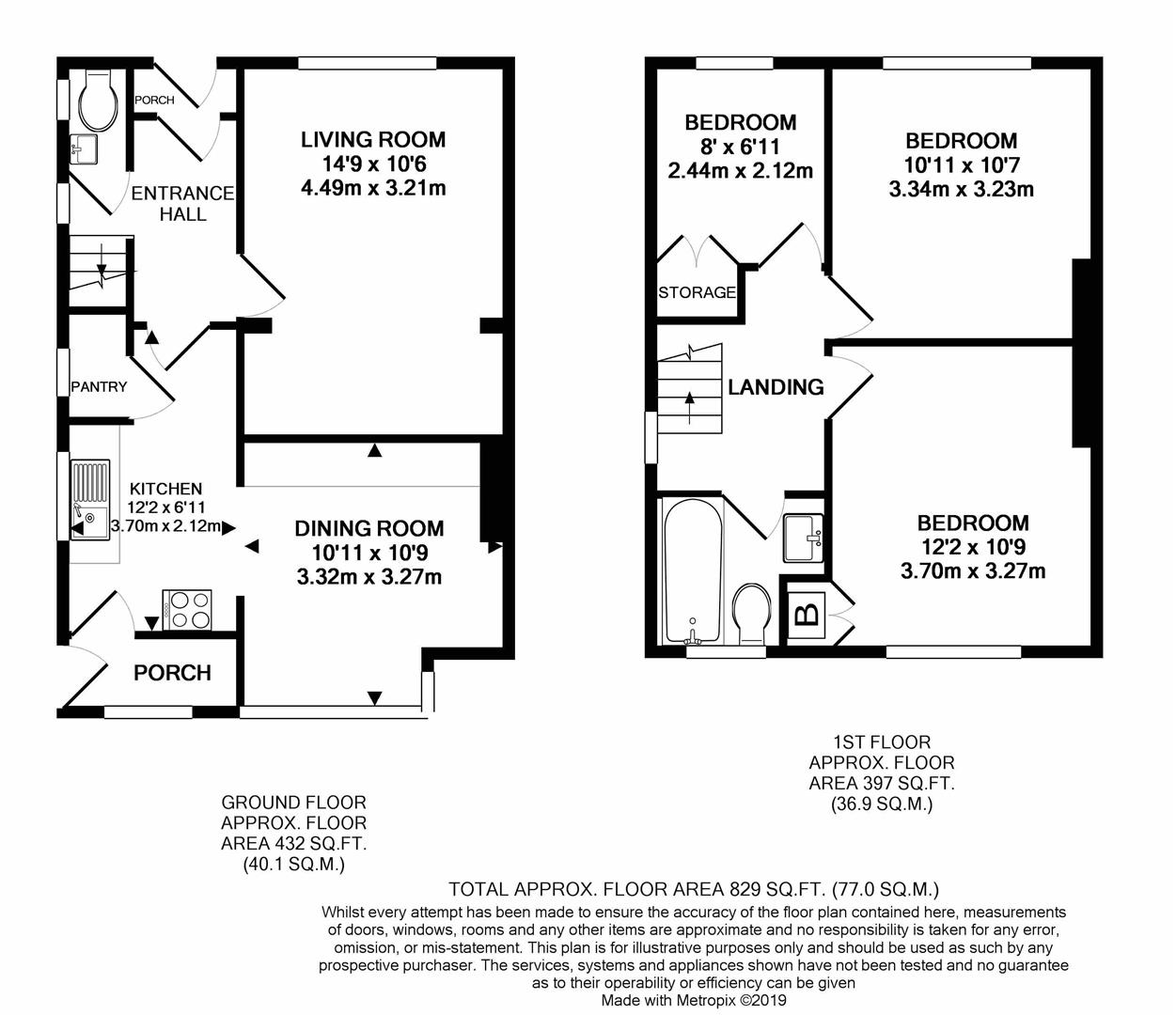3 Bedrooms Semi-detached house for sale in Cheetham Avenue, Unstone, Dronfield S18 | £ 195,000
Overview
| Price: | £ 195,000 |
|---|---|
| Contract type: | For Sale |
| Type: | Semi-detached house |
| County: | Derbyshire |
| Town: | Dronfield |
| Postcode: | S18 |
| Address: | Cheetham Avenue, Unstone, Dronfield S18 |
| Bathrooms: | 1 |
| Bedrooms: | 3 |
Property Description
Superb family home with fantastic south facing rear garden
This delightful three bedroomed semi detached house offers 829 Sq. Ft. Of well ordered and neutrally presented accommodation, together with garaging and a generous south facing rear garden, in this popular and well established residental area, easily accessible for commuter links into Dronfield, Chesterfield and Sheffield and in Henry Fanshawe catchment.
General
Gas central heating (Ideal Logic Plus Combi Boiler)
uPVC double glazed windows and doors
Gross internal floor area - 77.0 sq.M./829 sq.Ft.
Council Tax Band - B
Secondary School Catchment Area - Dronfield Henry Fanshawe
On The Ground Floor
Entrance Porch
With a glazed internal door leading through to the ...
Entrance Hall
With staircase rising to the First Floor accommodation.
Cloaks/Wc
Being fully tiled and fitted with a 2-piece suite comprising wash hand basin and low flush WC.
Vinyl flooring.
Living Room (4.50m x 3.20m (14'9 x 10'6))
A generous front facing reception room having a feature archway with stone trim.
Open Plan Kitchen/Dining Room
Kitchen (3.71m x 2.11m (12'2 x 6'11))
Being part tiled and fitted with a range of white shaker style wall, drawer and base units with complementary work surfaces over.
Inset single drainer stainless steel sink with mixer tap.
Space and plumbing is provided for an automatic washing machine and there is space for a slot-in cooker with fitted extractor over.
Built-in pantry and laminate flooring.
An opening leads through into the ...
Dining Room (3.33m x 3.28m (10'11 x 10'9))
Fitted with a range of white shaker style base and drawer units with complementary work surfaces over.
Space is provided for a fridge/freezer.
Laminate flooring.
Rear Entrance Porch
Providing space for a tumble dryer and freezer.
On The First Floor
Landing
With loft access hatch.
Bedroom One (3.71m x 3.28m (12'2 x 10'9))
A good sized rear facing double bedroom having a built-in cupboard housing the gas boiler.
Bedroom Two (3.33m x 3.23m (10'11 x 10'7))
A second good sized front facing double bedroom.
Bedroom Three (2.44m x 2.11m (8'0 x 6'11))
A front facing single bedroom with built-in cupboard.
Family Bathroom
Being fully tiled and fitted with a white 3-piece suite comprising panelled bath with mixer shower over, semi inset wash hand basin with storage below and low flush WC.
Vertical heated towel rail and vinyl flooring.
Outside
The property sits on a superb plot, with double gates to the front opening onto a driveway providing ample off street parking and leading to a detached sectional garage. There is also a walled, lawned garden with planted borders.
The generous, enclosed south facing rear garden comprises a paved patio and well manicured lawn with planted borders. There is a central hardstanding area for a greenhouse and garden shed, beyond which is a further substantial lawn with planted beds and shrubs, together with an additional hardstanding for two garden sheds.
Property Location
Similar Properties
Semi-detached house For Sale Dronfield Semi-detached house For Sale S18 Dronfield new homes for sale S18 new homes for sale Flats for sale Dronfield Flats To Rent Dronfield Flats for sale S18 Flats to Rent S18 Dronfield estate agents S18 estate agents



.png)










