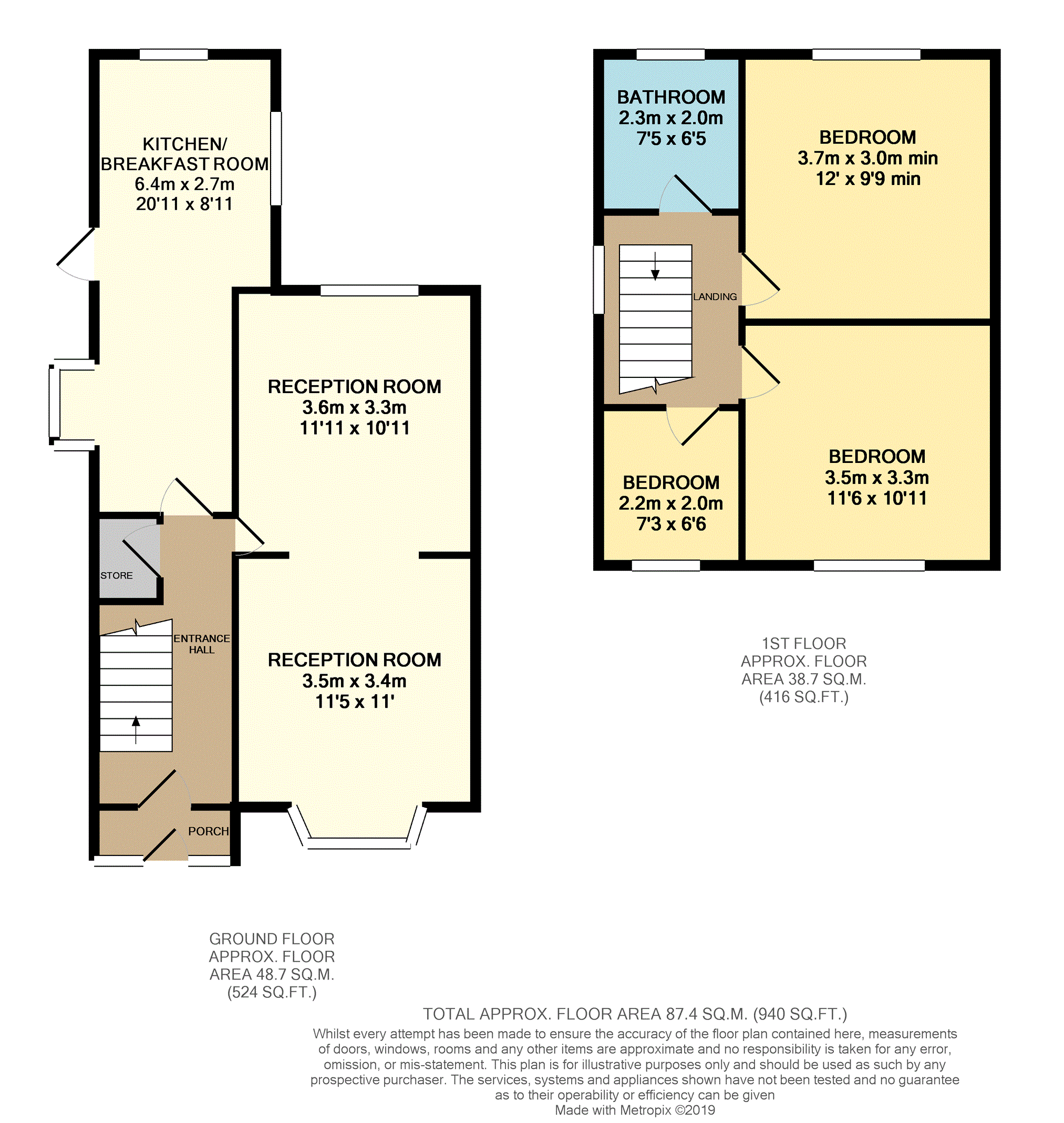3 Bedrooms Semi-detached house for sale in Chell Green Avenue, Chell, Stoke-On-Trent ST6 | £ 120,000
Overview
| Price: | £ 120,000 |
|---|---|
| Contract type: | For Sale |
| Type: | Semi-detached house |
| County: | Staffordshire |
| Town: | Stoke-on-Trent |
| Postcode: | ST6 |
| Address: | Chell Green Avenue, Chell, Stoke-On-Trent ST6 |
| Bathrooms: | 1 |
| Bedrooms: | 3 |
Property Description
A semi-detached house in need of some refurbishment situated in a well established residential area with a good size garage and enclosed garden with an open outlook to the rear.
The house provides good size accommodation that briefly comprises: Entrance porch, entrance hall, lounge, dining room, kitchen with an extension on the rear, three bedrooms and shower room. The property incorporates a gas-fired central heating nevertheless, it would now benefit from a programme of refurbishment and updating.
The house stands in a generous plot with a enclosed garden to the rear which has an open aspect to the rear. There is ample parking, as well as a garage with workshop area to the rear of the garage and access to the rear garden.
The house is situated within easy travelling distance to all the local amenities and major road networks of the A500, A50 and M6.
Entrance Hall
Stairs off to the first floor, access to the ground floor accommodation, under stairs storage, ceiling light, dado rail.
Entrance Porch
Double glazed, tiled flooring, wall lights.
Lounge
11'05 x 11'00
Double glazed lead effect bay window to the front aspect, radiator, dado rail, fireplace with living flame gas fire with marble effect inset and hearth, coving to the ceiling, ceiling light, cornice.
Reception Room
10'11 x 11'11
Open plan with the lounge, radiator, double glazed window to the rear aspect, ceiling light, cornice, coving to the ceiling.
Kitchen
20'11 x 8'01 (max)
Split into a kitchen area and dining area having a range of wall and base units with work surfaces over, part tiled walls, electric cooker point, stainless steel sink unit with drainer, double glazed windows to the side and rear aspects and box bay window to the side aspect, plumbing for dish washer, tiled flooring, radiator, door leading outside.
First Floor Landing
Coving to the ceiling, ceiling light, double glazed window to the side aspect.
Bedroom One
12 x 9'09
Fitted wardrobes with over head storage space, double glazed window to the rear aspect, radiator, ceiling light, coving to the ceiling.
Bedroom Two
11'06 x 10'11
Radiator, double glazed lead effect window to the front aspect, coving to the ceiling, ceiling light.
Bedroom Three
7'03 x 6'06
Loft access, coving to the ceiling, ceiling light, double glazed lead style window to front aspect, radiator, wardrobes and overhead storage.
Bathroom
6'05 x 7'05
W.C. Pedestal wash hand basin, shower cubicle, heated towel rail, double glazed window to the rear aspect, ceiling light, part tiled walls.
Outside
To the front of the property there is off road parking provided by a driveway and leads to a garage. The garage has garage space and a workshop area with access to the rear. The garden to the rear is enclosed with a lawned garden area.
Property Location
Similar Properties
Semi-detached house For Sale Stoke-on-Trent Semi-detached house For Sale ST6 Stoke-on-Trent new homes for sale ST6 new homes for sale Flats for sale Stoke-on-Trent Flats To Rent Stoke-on-Trent Flats for sale ST6 Flats to Rent ST6 Stoke-on-Trent estate agents ST6 estate agents



.png)











