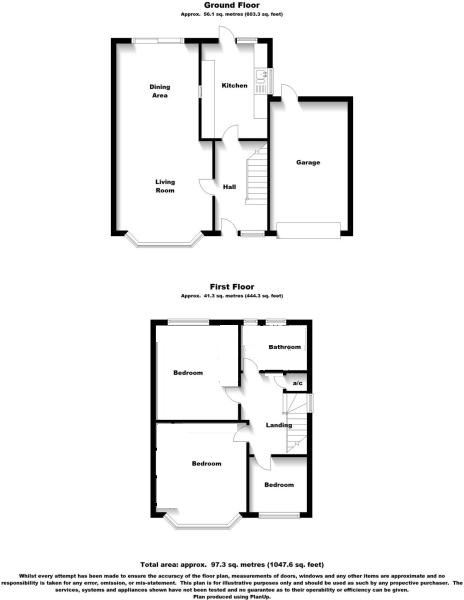3 Bedrooms Semi-detached house for sale in Chelmer Drive, Hutton, Brentwood, Essex CM13 | £ 500,000
Overview
| Price: | £ 500,000 |
|---|---|
| Contract type: | For Sale |
| Type: | Semi-detached house |
| County: | Essex |
| Town: | Brentwood |
| Postcode: | CM13 |
| Address: | Chelmer Drive, Hutton, Brentwood, Essex CM13 |
| Bathrooms: | 1 |
| Bedrooms: | 3 |
Property Description
Located within easy access of Shenfield Broadway and station is this semi detached home. Having undergone extensive refurbishment the property is well presented throughout with a brand new kitchen currently being installed. The property also offers further potential to extend (stpp) and external features include an attached garage, private driveway and landscaped rear garden.
Overview And Location
Chelmer Drive is situated just over a mile from Shenfield Broadway with its array of shops, bars and restaurants as well as mainline station with its direct links into London. Other amenities including schools, parks and key road links are also located nearby.
Main Accommodation
Entrance via part double glazed door to entrance hall.
Entrance Hall
Staircase ascending to first floor. Recess ceiling lights. Wood effect floor. Doors to following accommodation.
Lounge (16' 5" x 11' 10")
Double glazed bay window to front elevation. Radiator. Wood effect floor.
Kitchen/Dining Room (18' 11" x 10' 10")
Kitchen is currently being installed. There will be double glazed French doors to rear garden and further double glazed door to rear garden.
First Floor Landing
Double glazed translucent window to side elevation. Loft access. Recess ceiling lights. Doors to following accommodation.
Bedroom One (12' 0" x 11' 3")
Double glazed bay window to front elevation. Radiator.
Bedroom Two (11' 4" x 10' 4")
Double glazed window to rear elevation. Radiator.
Bedroom Three (7' 3" x 6' 11")
Double glazed window to front elevation. Radiator.
Bathroom (8' 2" x 6' 7")
Double glazed translucent window to rear elevation. Recess ceiling lights. Suite comprising of free standing bath, walk-in shower cubicle, pedestal wash hand basin and low level wc. Part tiled walls. Wall mounted heated chrome towel rail. Tiled floor.
Exterior
Rear Garden
The property features a rear garden measuring approximately 50' in length. Commencing with an attractive paved terrace with the remainder laid to lawn with some shrub and tree borders.
Attached Garage
Up and over door to front elevation. Power and lighting connected. Courtesy door to rear garden.
Front Elevation
The property benefits from an attractively paved driveway providing off street parking for several vehicles and serving the attached garage and with area of lawn to the side.
Property Location
Similar Properties
Semi-detached house For Sale Brentwood Semi-detached house For Sale CM13 Brentwood new homes for sale CM13 new homes for sale Flats for sale Brentwood Flats To Rent Brentwood Flats for sale CM13 Flats to Rent CM13 Brentwood estate agents CM13 estate agents



.png)











