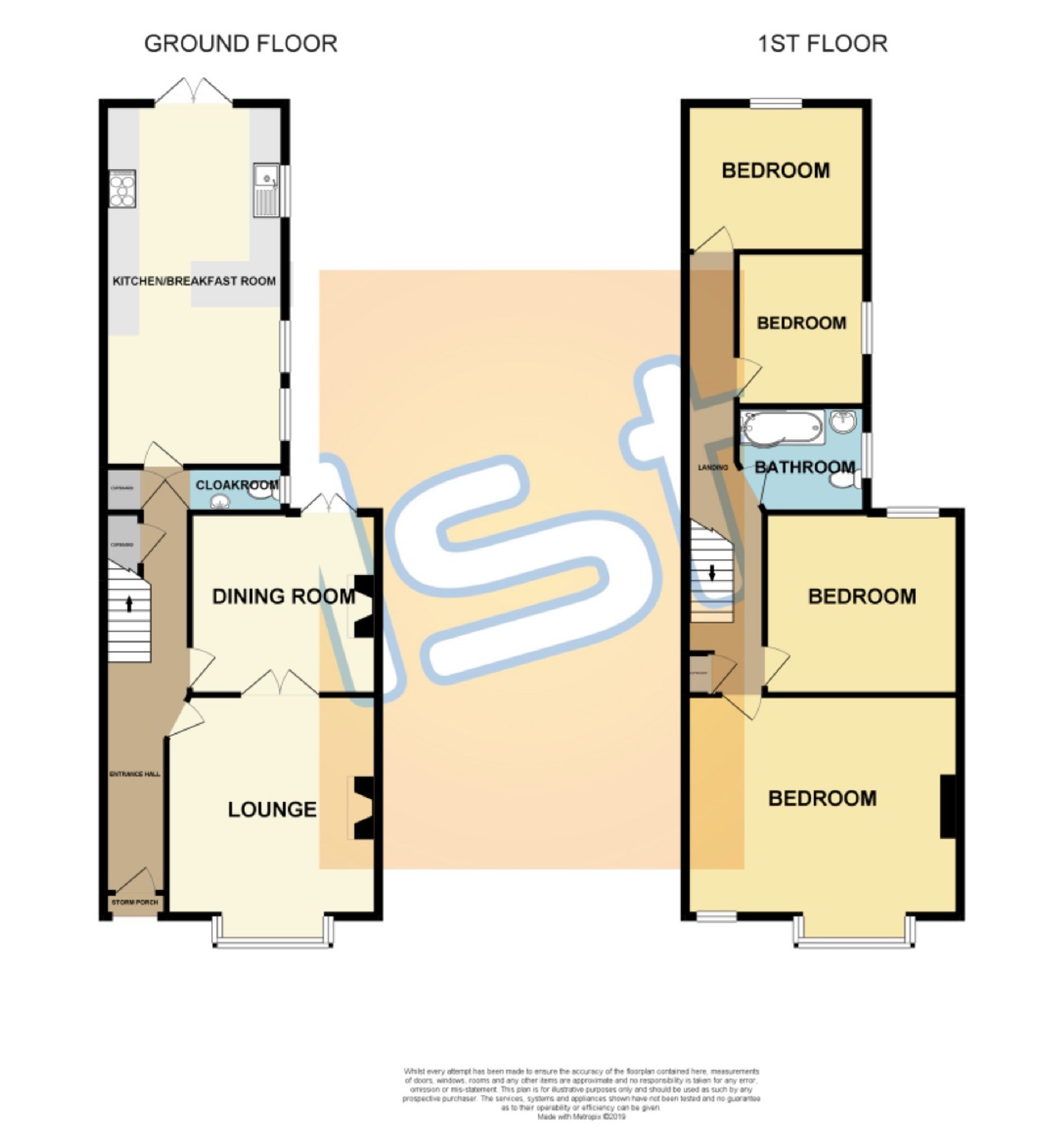4 Bedrooms Semi-detached house for sale in Cheltenham Road, Southend On Sea, Essex SS1 | £ 375,000
Overview
| Price: | £ 375,000 |
|---|---|
| Contract type: | For Sale |
| Type: | Semi-detached house |
| County: | Essex |
| Town: | Southend-on-Sea |
| Postcode: | SS1 |
| Address: | Cheltenham Road, Southend On Sea, Essex SS1 |
| Bathrooms: | 1 |
| Bedrooms: | 4 |
Property Description
** simply stunning ** This spacious four double bedroom family home is beautifully presented throughout and has been much improved by the present owners. The bright & airy property boasts a lounge, dining room, cloakroom and stunning 22'11 kitchen/breakfast room with french doors to the west facing rear garden. To the first floor are four double bedrooms and a family bathroom and to top things off, the property also boasts off street parking.
Situated within easy walking distance of Southend East rail station, Southchurch Hall Park, the seafront and the town centre this property has to be viewed internally to appreciate the size and quality of accommodation on offer.
Accommodation Comprising
Recessed storm porch with front door to...
Entrance Hall
Staircase to first floor, two large storage cupboards, radiator, coved ceiling, doors off to...
Lounge (15'3 into bay x 13'8 (4.65m into bay x 4.17m))
Double glazed bay window to front, radiator, feature fireplace, picture rail, coved ceiling with ceiling rose, double doors to...
Dining Room (11'11 x 11'4 (3.63m x 3.45m))
Double glazed french doors to rear, radiator, feature fireplace with wooden surround, picture rail, coved ceiling with ceiling rose...
Cloakroom
White suite comprising vanity wash hand basin, low level W.C., tiled splashbacks and flooring, double glazed window to side...
Kitchen/ Breakfast Room (22'11 x 11'5 (6.99m x 3.48m))
Beautiful open plan space comprising living area with two double glazed windows to side, vertical radiator and wood flooring opening into kitchen area with a comprehensive range of modern grey high gloss base units with toning working surfaces over, inset single drainer stainless steel sink unit, integrated induction hob with extractor hood over, separate integrated oven and microwave, integrated fridge/ freezer and dishwasher, space and plumbing for washing machine, matching range of wall mounted units, breakfast bar, tiled splashbacks and flooring, double glazed window to side and double glazed french doors opening to rear garden...
First Floor Landing
Built in storage cupboard, loft access, doors off to...
Bedroom 1 (17'10 x 15'1 into bay (5.44m x 4.60m into bay))
Double glazed bay window to front, additional double glazed window to front, radiator, coved ceiling with ceiling rose...
Bedroom 2 (12'4 x 11'5 (3.76m x 3.48m))
Double glazed window to rear, radiator, coved ceiling with ceiling rose...
Bedroom 3 (11'6 x 9'4 (3.51m x 2.84m))
Double glazed window to rear, radiator, wood flooring, coved ceiling with ceiling rose...
Bedroom 4 (10' x 8' (3.05m x 2.44m))
Double glazed window to side, radiator, coved ceiling...
Bathroom
Modern white suite comprising panelled 'P' shower bath with glazed shower screen and shower unit over, pedestal wash hand basin, low level W.C., heated towel rail, tiled splashbacks, obscure double glazed window to side...
Externally
Front Garden
Block paved providing off street parking space with paved path to front door...
Rear Garden
West facing rear garden comprising timber decked patio area, remainder mostly laid to lawn with flower/ shrub borders, two timber sheds, additional side space with flower/ shrub border and gate providing side access...
For a free Instant Online Valuation of your property, visit us at
You may download, store and use the material for your own personal use and research. You may not republish, retransmit, redistribute or otherwise make the material available to any party or make the same available on any website, online service or bulletin board of your own or of any other party or make the same available in hard copy or in any other media without the website owner's express prior written consent. The website owner's copyright must remain on all reproductions of material taken from this website.
Property Location
Similar Properties
Semi-detached house For Sale Southend-on-Sea Semi-detached house For Sale SS1 Southend-on-Sea new homes for sale SS1 new homes for sale Flats for sale Southend-on-Sea Flats To Rent Southend-on-Sea Flats for sale SS1 Flats to Rent SS1 Southend-on-Sea estate agents SS1 estate agents



.png)











