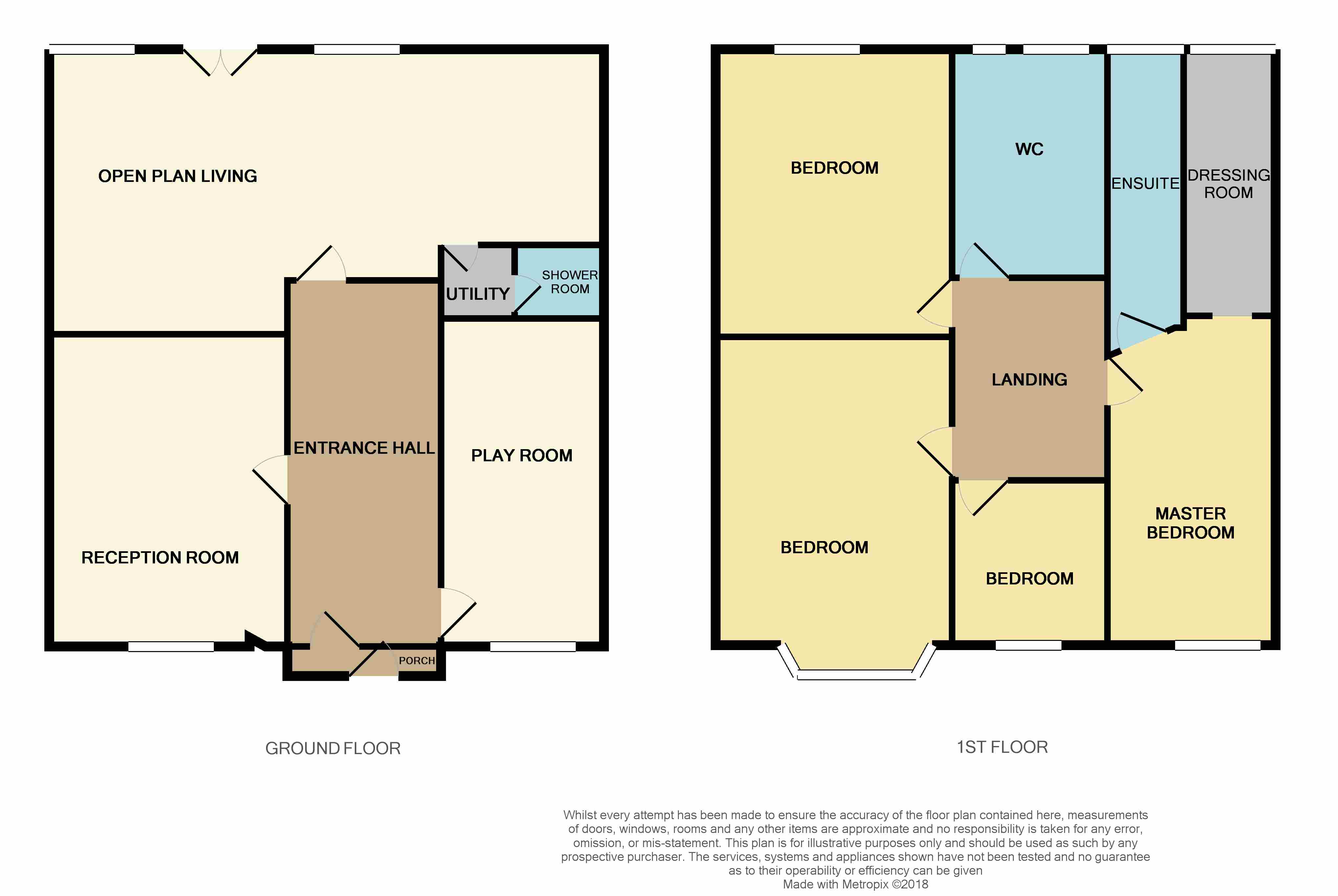4 Bedrooms Semi-detached house for sale in Chelwood Avenue, Broadgreen, Liverpool L16 | £ 300,000
Overview
| Price: | £ 300,000 |
|---|---|
| Contract type: | For Sale |
| Type: | Semi-detached house |
| County: | Merseyside |
| Town: | Liverpool |
| Postcode: | L16 |
| Address: | Chelwood Avenue, Broadgreen, Liverpool L16 |
| Bathrooms: | 3 |
| Bedrooms: | 4 |
Property Description
Openhouse Saturday 1st December 10.30am -11.30am please book via the yopa website....Www.Yopa.Co.UK
Beautifully presented throughout is this four bedroom extended semi detached property located in the very desirable area of Childwall, the immediate location is well known for its fantastic schools for all ages. There are excellent links to major motorway networks via M62, and a great array of local and superstore shopping. Upon entering the accommodation you are greeted by a spacious entrance hallway which leads to a reception room/playroom which is perfect for a family. The lounge has a bay window and provides a great flow of natural light. The impressive Open plan living area is perfect for entertaining guests and has a sitting area, kitchen and separate doors off to the utility room and downstairs shower room, three velux windows and patio doors giving plentiful natural light and a great view of the good sized rear garden. To the first floor you will find four bedrooms and a family bathroom, the master has a opening to a dressing room and a door leading to the en suite, a further three double bedrooms and a modern family bathroom. Externally to the front there is a driveway enough for four cars.
Viewings are highly recommended !
Porch - Fully tiled flooring, door leading to entrance hallway.
Entrance Hallway - Laminated wooden flooring, radiator, doors leading to reception rooms, stairs leading to first floor landing.
Reception Room One - Double glazed bay window to the front, radiator, carpeted.
Reception Room Two/Playroom- 12'05 x 9'04
Double glazed window to front, radiator, storage cupboard.
Open Plan Living Area -33'05" x 14'08"
Fully tiled flooring, radiator, two double glazed windows to the rear, three velux windows, fitted solid oak wood wall, base and drawer units, granite worktops, integrated dishwasher, electric double oven and microwave, gas hob and stainless steel splash back and cooker hood, stainless steel sink and mixer tap, double glazed patio doors to the rear garden.
Utility Room - 5'03"x5'08"
Fully tiled flooring, plumbed for washing machine and dryer, wall and base units with laminated worktops, door to downstairs shower room.
Downstairs Shower Room-
Fully tiled, W.C, sink& vanity unit, shower cubicle, chrome towel rail.
Rear Garden
Paved patio area, laid to lawn area, shed.
1st Floor Landing -
Master Bedroom - 12'05 x 13'10
Double glazing window to front, radiator, opening to dressing to room, door to master en-suite.
Dressing Room - 9'01"x 6'03"
Master En suite - 6'11"x 5'07
Laminated wooden flooring, sink with vanity unit, W.C, shower cubicle, chrome towel radiator, double glazed window to rear.
Family Bathroom
Fully tiled walls, chrome towel rail, 2 x double glazed windows to rear, wood floor effect flooring, bath and shower, sink with vanity unit.
Bedroom 2 - 13'01" x 9'10"
Double glazed bay window to front, radiator, fitted wardrobes .
Bedroom 3 - 11'11" x 10'07"
Laminated wooden flooring, double glazed window, built in wardrobes, radiator.
Bedroom 4 - 8'02" x 7'08"
Double glazed window to front, radiator, carpeted flooring.
Externally
Driveway for four cars.
Property Location
Similar Properties
Semi-detached house For Sale Liverpool Semi-detached house For Sale L16 Liverpool new homes for sale L16 new homes for sale Flats for sale Liverpool Flats To Rent Liverpool Flats for sale L16 Flats to Rent L16 Liverpool estate agents L16 estate agents



.png)











