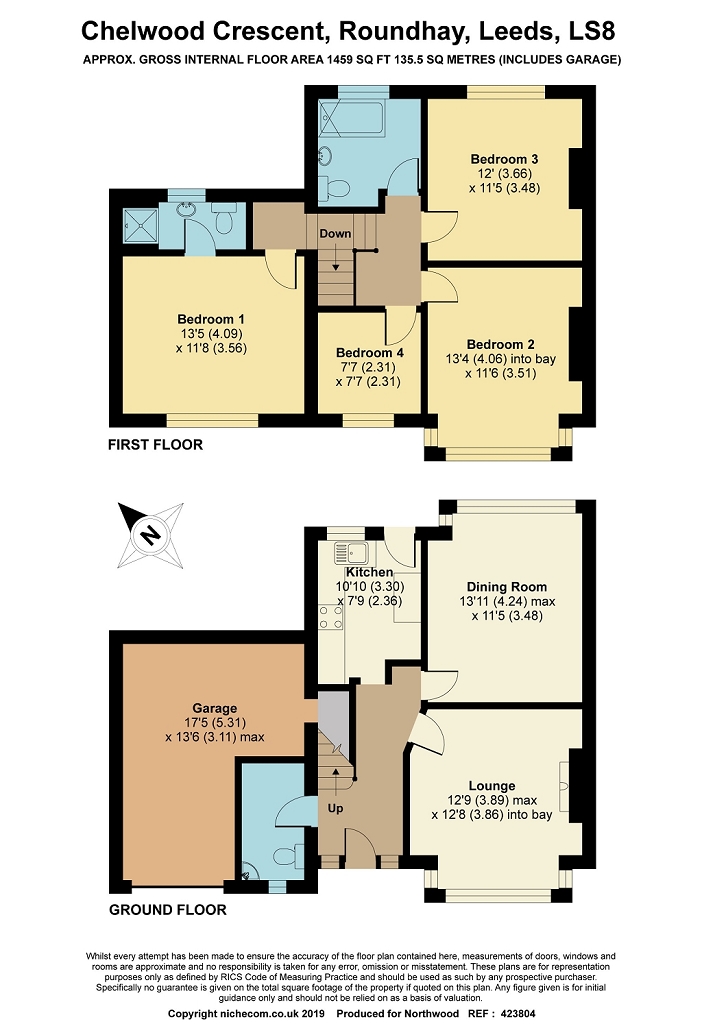4 Bedrooms Semi-detached house for sale in Chelwood Crescent, Roundhay, Leeds LS8 | £ 325,000
Overview
| Price: | £ 325,000 |
|---|---|
| Contract type: | For Sale |
| Type: | Semi-detached house |
| County: | West Yorkshire |
| Town: | Leeds |
| Postcode: | LS8 |
| Address: | Chelwood Crescent, Roundhay, Leeds LS8 |
| Bathrooms: | 0 |
| Bedrooms: | 4 |
Property Description
***open day Saturday 9th February between 10:00am & 12:00pm. Please call the office to register***
A beautiful four bedroom extended semi-detached house situated in Roundhay. The property comprises of; welcoming entrance hall leading to, a spacious lounge, separate dining room looking over the rear gardens, high specification fitted kitchen, and a downstairs w.C. To the first floor are four fantastic size bedrooms including the master with en-suite, the house bathroom and access to the loft space. To the outside of the property there are gardens to the front, a gated accessed driveway leading to a garage and to the rear is a superb sized fully enclosed lawned garden . The property is well placed for local amenities at Moortown Corner, Street Lane and Chapel Allerton, all within easy vehicular access. Leeds city centre is easily accessible via frequent public transport links and there are schools for all ages in the area, including popular Talbot Primary as well as the outstanding Highfield Primary and Moortown Primary. Leisure facilities including golf courses and the David Lloyd leisure centre on the Ring Road are also available in the area.
Hallway
A beautiful welcoming entrance hall benefitting from original features such as the stained glass surrounding the front door, original picture rails, with a modern neutral finish including wood flooring and a gas central heating radiator and leads to;
Cloakroom/Wc
The room comprises of a modern w.C. With wash hand basin, frosted window to the side of the property and a utility area with plumbing for the washing machine and space for a dryer.
Kitchen
A high specification kitchen provides ample wall & base units, complimentary work surfaces, gas hob, electric oven, stainless steel extractor, splash back tiles, stainless steel sink & drainer, modern space saving gas central heating radiator, double glazed window with views on the garden, rear door and wood flooring.
Lounge
The lounge is a fantastic family room benefitting from a large double glazed bay window, gas fire with surround, wood flooring, gas central heating radiator and a finished to a high standard.
Dining Room
A separate dining room with views of the garden from a large double glazed window. The room also benefits from exposed brick fire place, modern neutral decoration, gas central heating radiator and wood flooring.
Landing
Upstairs the hall has been finished very nicely and provides access to;
Master Bedroom
The master bedroom is to the front of the property and comprises of modern neutral decoration, open views, gas central heating radiator, double glazed window and fitted blinds.
En Suite Shower Room
The en-suite is a fantastic addition and benefits from a modern shower, wash hand basin, w.C., gas central heating radiator, frosted window to the side of the house and partly tiled.
Bedroom 2
Another fantastic double bedroom to the front of the property with a double glazed bay window, gas central heating radiator, with neutral decor and a feature wall.
Bedroom 3
A further double to the rear of the property benefitting from brilliant views of the garden, modern neutral finish, gas central heating radiator and a double glazed window.
Bedroom 4
Fantastic sized fourth bedroom to the rear of the property, finished with modern neutral decoration, wood flooring, gas central heating radiator, double glazed window and lovely views.
Bathroom
Comprising of a modern white three piece suite including a bath with over head shower, wash hand basin, w.C., fully tiled walls, tiled floor, gas central heating radiator and a frosted window.
Outside
To the front of the property is the drive entered via double gates, being a substantial corner plot the garden has lawns to both sides of the drive way, a gate to the rear garden and is fully enclosed. To the rear is a fully enclosed, private garden including a patio area leading to a brilliant sized lawn.
Garage
Great size and currently used for storage.
Loft Space
Accessed via the landing with a fitted ladder. The loft is part boarded and currently used for storage.
Property Location
Similar Properties
Semi-detached house For Sale Leeds Semi-detached house For Sale LS8 Leeds new homes for sale LS8 new homes for sale Flats for sale Leeds Flats To Rent Leeds Flats for sale LS8 Flats to Rent LS8 Leeds estate agents LS8 estate agents



.png)











