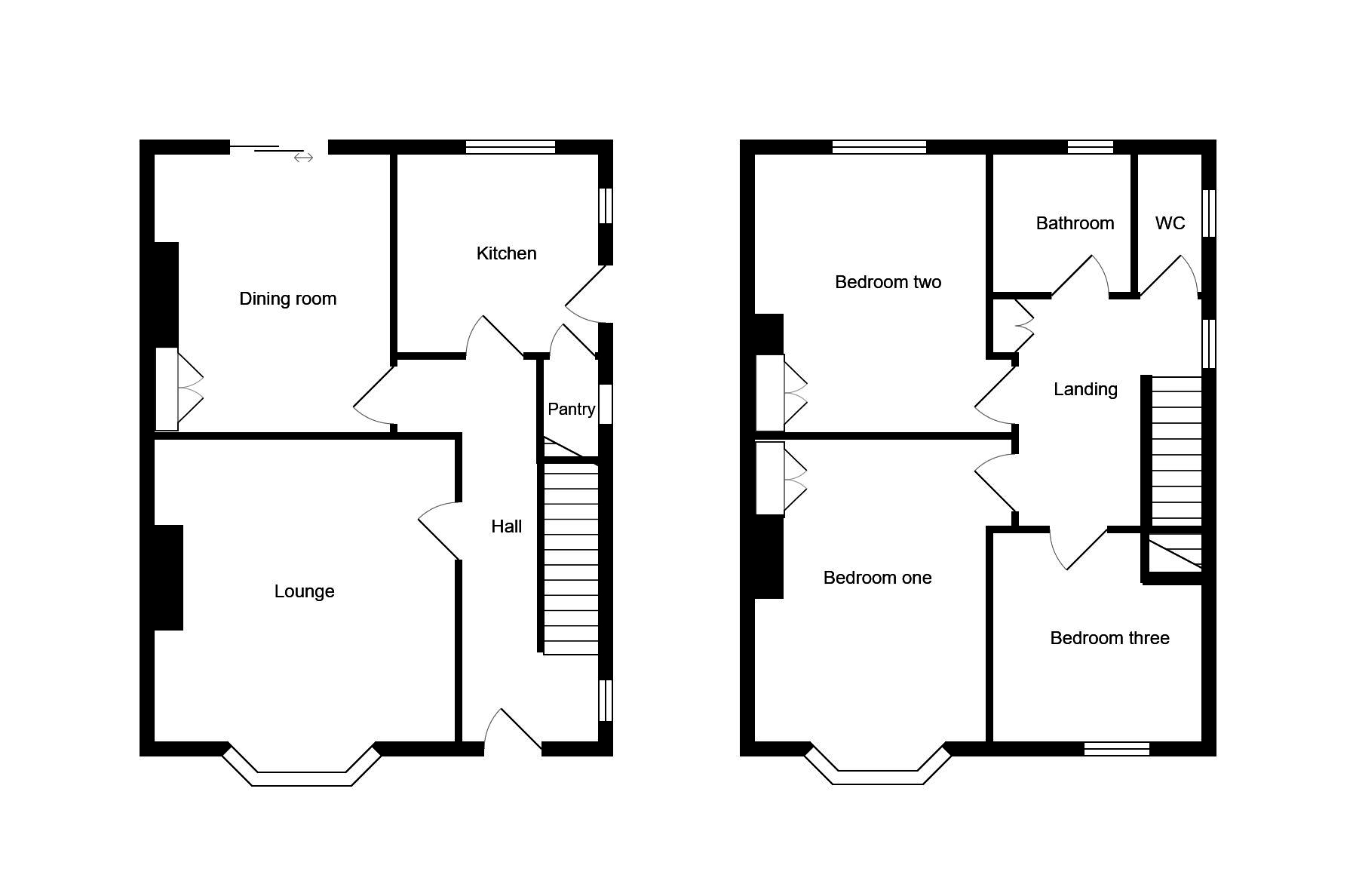3 Bedrooms Semi-detached house for sale in Chequerfield Mount, Pontefract WF8 | £ 110,000
Overview
| Price: | £ 110,000 |
|---|---|
| Contract type: | For Sale |
| Type: | Semi-detached house |
| County: | West Yorkshire |
| Town: | Pontefract |
| Postcode: | WF8 |
| Address: | Chequerfield Mount, Pontefract WF8 |
| Bathrooms: | 1 |
| Bedrooms: | 3 |
Property Description
Main description being sold with no upward chain, this spacious three bedroom property must be viewed to be fully appreciated.
Situated in a prime position with good size gardens to front and rear as well as ample off road parking. Boasting gas central heating and double glazing the property briefly comprises: Entrance hall, Lounge, Separate Dining Room and Kitchen to ground floor. First floor: Landing, Three Bedrooms and a Bathroom with separate WC. To the side are outbuildings for storage.
Early viewing essential to fully appreciate this property. Call martin & co now to arrange A viewing .
Entrance hallway A front entrance door leads into the hallway with central heating radiator, double glazed window to side and a flight of stairs leading up to the first floor. Doors to:
Lounge 12' 11" x 13' 1" (3.94m maximum x 3.99m maximum into bay) A tiled fireplace and hearth housing a Living Flame gas fire. Two wall light points, central heating radiator and double glazed bay window to front.
Dining room 11' 0" x 12' 0" (3.36m maximum x 3.67m maximum) A decorative fire surround and hearth, central heating radiator and double glazed patio doors leading out into the rear garden.
Kitchen 7' 11" x 8' 7" (2.42m x 2.63m) Wall and base units with roll edge work surfaces incorporating a stainless steel sink unit with mixer tap. Tiled splashbacks. Plumbing for washing machine, gas cooker point and space for a fridge. Central heating radiator and double glazed window to rear. Obscure double glazed window to side and side entrance door. A pantry with obscure single glazed window to side.
First floor
landing A double glazed window to side. Storage cupboard housing the central heating boiler. Doors to:
Bedroom one 11' 3" x 13' 8" (3.43m maximum x 4.19m maximum into bay) Storage cupboard with hanging rail, central heating radiator and double glazed bay window to front.
Bedroom two 11' 2" x 12' 1" (3.41m maximum x 3.69m wall to wall) Storage cupboard with rail, central heating radiator and double glazed window to rear.
Bedroom three 7' 11" x 7' 5" (2.43m maximum x 2.27m maximum) Storage cupboard with rail above bulkhead. Central heating radiator and double glazed window to front.
Bathroom A white bath with shower over and a hand wash basin. Tiled splashback, central heating radiator and obscure double glazed window to rear.
WC A white low level flush WC and obscure double glazed window to side.
Exterior A front garden laid mainly to lawn. A driveway providing off road parking. A gate to the side leads to two outbuildings for storage and access to the rear garden. Laid mainly to lawn with patio area and a variety of shrubs and bushes.
Property Location
Similar Properties
Semi-detached house For Sale Pontefract Semi-detached house For Sale WF8 Pontefract new homes for sale WF8 new homes for sale Flats for sale Pontefract Flats To Rent Pontefract Flats for sale WF8 Flats to Rent WF8 Pontefract estate agents WF8 estate agents



.png)











