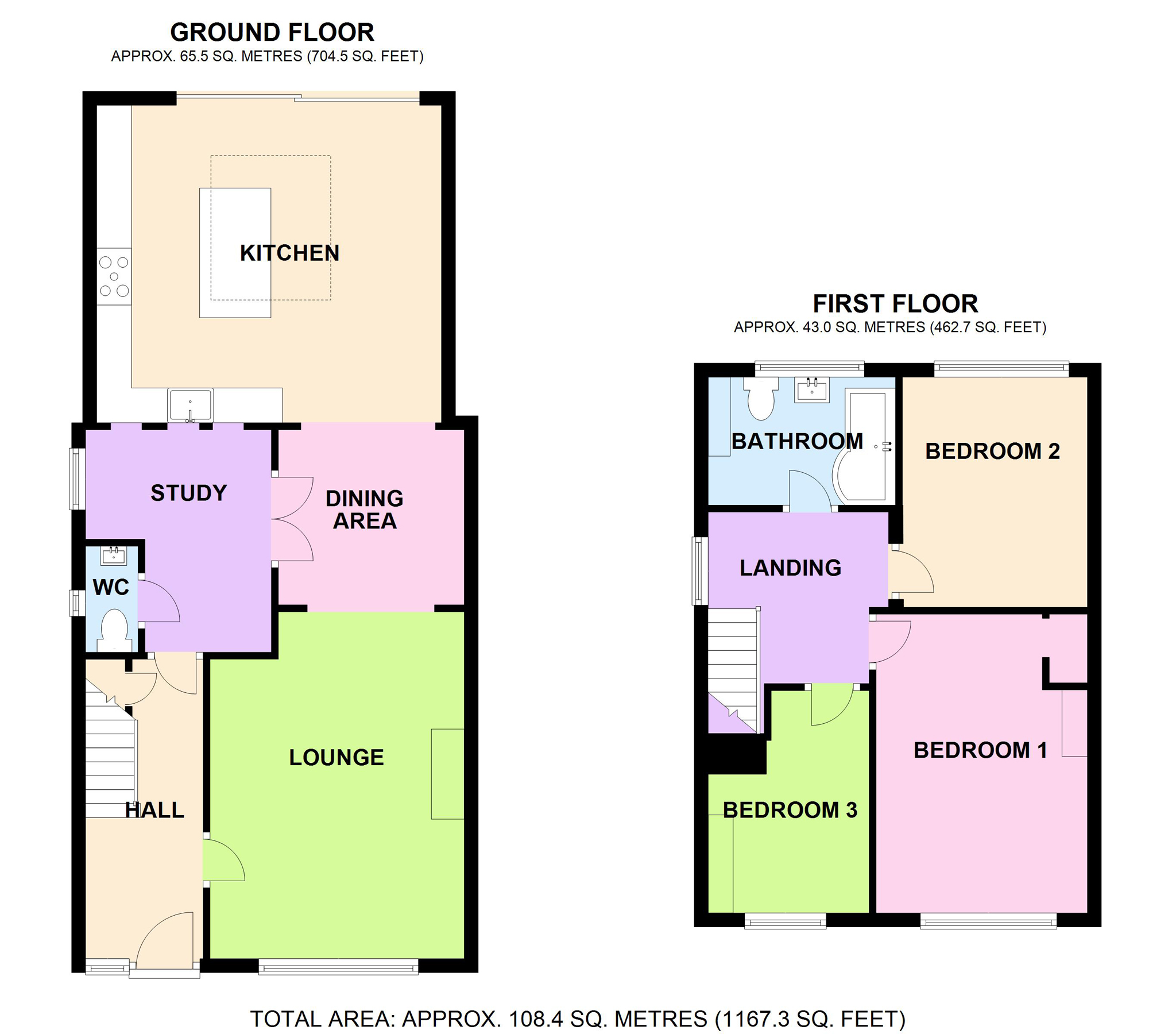3 Bedrooms Semi-detached house for sale in Chequers Close, Istead Rise, Gravesend, Kent DA13 | £ 425,000
Overview
| Price: | £ 425,000 |
|---|---|
| Contract type: | For Sale |
| Type: | Semi-detached house |
| County: | Kent |
| Town: | Gravesend |
| Postcode: | DA13 |
| Address: | Chequers Close, Istead Rise, Gravesend, Kent DA13 |
| Bathrooms: | 1 |
| Bedrooms: | 3 |
Property Description
Overview
House Network Ltd is pleased to offer this beautifully presented three bedroom property situated in this highly popular cul-de-sac in Gravesend.
This stunning family home has been refurbished to a very high standard throughout and boasts modern contemporary accommodation briefly comprising entrance hall, spacious open plan lounge/dining area, superb modern fitted kitchen, study, downstairs cloakroom, three bedrooms and a luxury family bathroom.
Additional features include central heating, double glazing, off street parking and a secluded garden with garage to rear.
The home is superbly located within the ever popular village of Istead Rise and benefits from being close to a selection of local amenities including a highly rated primary school and local village shops with Gravesend town centre providing further facilities. There are excellent transport links close by at Meopham train station with Ebbsfleet international station a short drive away offering fast services into central London.
This fantastic property is sure to prove very popular and early viewings are highly recommended to avoid disappointment.
The property measures approx 108.4sqm
Viewings via House Network Ltd.
Hall
Opaque double glazed window to front, radiator, laminate flooring, coving to ceiling, carpeted stairs with understairs storage cupboard to first floor landing, entrance door.
Lounge 16'4 x 12'0 (4.99m x 3.65m)
Double glazed window to front, radiator, laminate flooring, coving to ceiling, open to dining area.
Dining Area 8'3 x 8'9 (2.52m x 2.67m)
Radiator, laminate flooring, coving to ceiling, open to kitchen.
Kitchen 15'0 x 15'5 (4.56m x 4.69m)
Fitted with a matching range of base and eye level units with worktop space over, butler style sink unit with stainless steel swan neck mixer tap, integrated dishwasher and washing machine, space for American fridge/freezer, range cooker, two radiators, laminate flooring, feature roof lantern, sliding doors to garden.
Study 10'6 x 6'0 (3.20m x 1.82m)
Double glazed window to side, radiator, laminate flooring, coving to ceiling, door to cloakroom.
Wc
Opaque double glazed window to side, fitted with two piece suite comprising, wash hand basin, close coupled WC and extractor fan, half height tiling to all walls.
Landing
Double glazed window to side, fitted carpet, coving to ceiling, access to loft.
Bedroom 1 14'1 x 10'0 (4.29m x 3.04m)
Double glazed window to front, built in wardrobe, radiator, fitted carpet, coving to ceiling.
Bedroom 2 10'10 x 8'9 (3.31m x 2.66m)
Double glazed window to rear, radiator, fitted carpet, coving to ceiling.
Bedroom 3 10'6 x 7'7 (3.20m x 2.31m)
Double glazed window to front, radiator, fitted carpet, coving to ceiling.
Bathroom
Fitted with three piece suite comprising deep panelled bath with power shower and glass screen, pedestal wash hand basin, close coupled WC, tiled splashbacks, heated towel rail, opaque double glazed window to rear, tiled flooring, coving to ceiling.
Outside
Enclosed secluded rear garden with a variety of plants, shrubs and trees. Decking. Garage.
Property Location
Similar Properties
Semi-detached house For Sale Gravesend Semi-detached house For Sale DA13 Gravesend new homes for sale DA13 new homes for sale Flats for sale Gravesend Flats To Rent Gravesend Flats for sale DA13 Flats to Rent DA13 Gravesend estate agents DA13 estate agents



.png)









