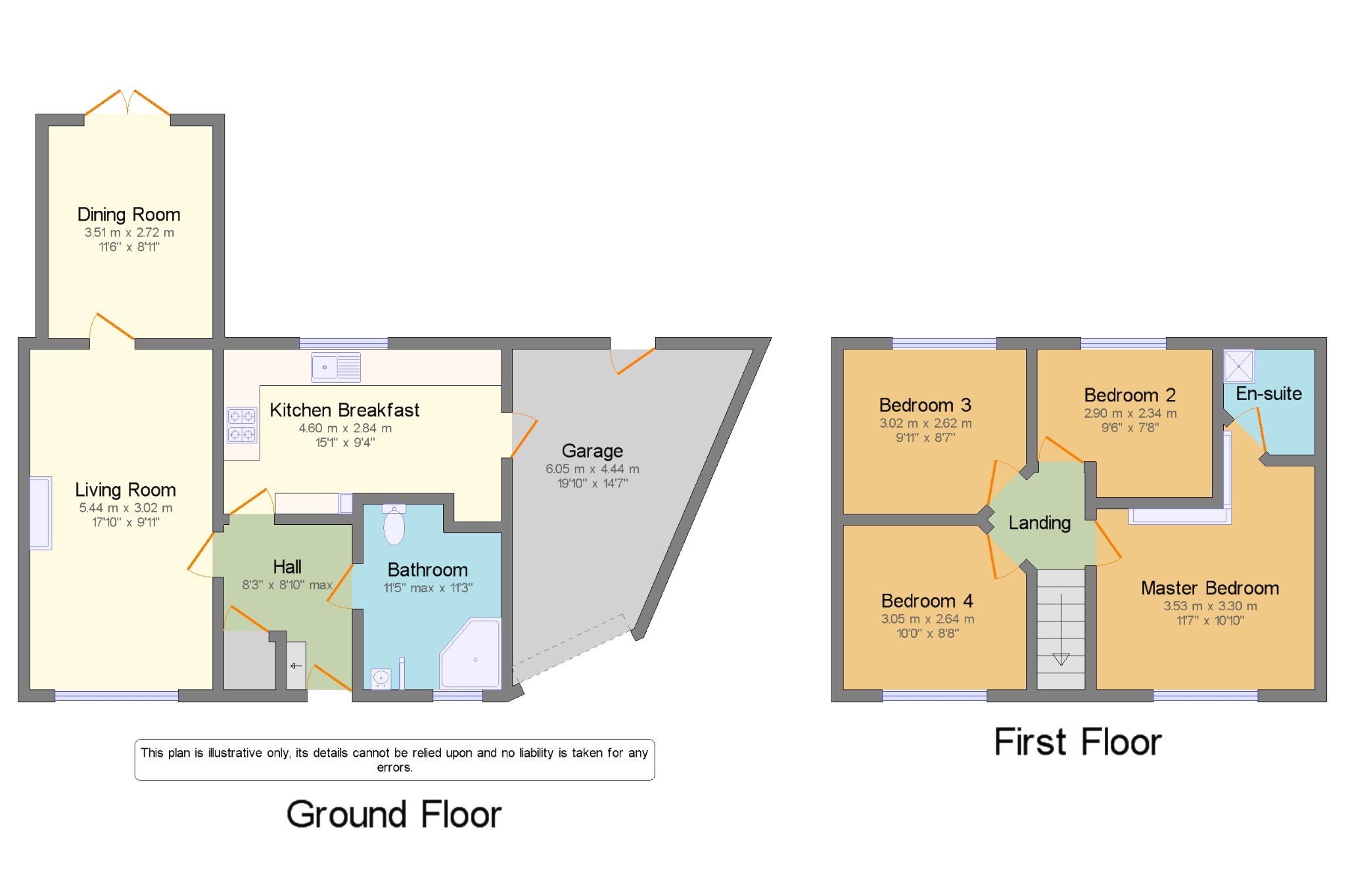4 Bedrooms Semi-detached house for sale in Chequers Road, Gloucester, Gloucestershire, Glos GL4 | £ 190,000
Overview
| Price: | £ 190,000 |
|---|---|
| Contract type: | For Sale |
| Type: | Semi-detached house |
| County: | Gloucestershire |
| Town: | Gloucester |
| Postcode: | GL4 |
| Address: | Chequers Road, Gloucester, Gloucestershire, Glos GL4 |
| Bathrooms: | 1 |
| Bedrooms: | 4 |
Property Description
Deceptively spacious semi detached property that has been extended further to offer accommodation comprising of hallway, large downstairs bathroom, living and dining rooms, kitchen (with access to attached garage) and the upstairs offers four bedrooms. The property sits on a good plot that offers the chance of further parking to the front in addition to the existing garage and driveway. There is an enclosed garden to the rear. The property is offered with no onward chain and allows for further cosmetic improvements to be made with the price suggesting as much.
Spacious Semi Detached House
Four Bedrooms To First Floor
Two Reception Rooms
Large Family Bathroom
Gardens To Front & Rear
Garage & Driveway
No Onward Chain
Hall8'3" x 8'10" (2.51m x 2.7m). Double glazed uPVC window with obscure glass. Radiator, tiled flooring, under stair storage, ceiling light.
Bathroom11'5" x 11'3" (3.48m x 3.43m). Double glazed uPVC window with obscure glass. Tiled flooring, part tiled walls, recessed lighting and ceiling light. Low level WC, corner bath, shower over bath, pedestal sink.
Kitchen Breakfast15'1" x 9'4" (4.6m x 2.84m). Wooden personel door opening into the garage. Double glazed uPVC window. Radiator, ceiling light. Wall and base units, stainless steel sink, integrated, electric oven, electric hob, space for dishwasher, space for washing machine and fridge/freezer. Wall mounted Worcester combination boiler.
Living Room17'10" x 9'11" (5.44m x 3.02m). UPVC sliding double glazed door, opening onto the front garden. Radiators, laminate flooring, chimney breast, ceiling light.
Dining Room11'6" x 8'11" (3.5m x 2.72m). UPVC French double glazed door, opening onto the patio. Radiator, laminate flooring, ceiling light.
Landing Ceiling light.
Master Bedroom11'7" x 10'10" (3.53m x 3.3m). Double bedroom. Double glazed uPVC window facing the front. Radiator, chimney breast, ceiling light.
En-suite Tiled flooring, tiled walls, ceiling light. Single enclosure shower, pedestal sink, extractor fan.
Bedroom 19'6" x 7'8" (2.9m x 2.34m). Double bedroom. Double glazed uPVC window. Radiator, ceiling light.
Bedroom 29'11" x 8'7" (3.02m x 2.62m). Double bedroom. Double glazed uPVC window. Radiator, ceiling light.
Bedroom 310' x 8'8" (3.05m x 2.64m). Double bedroom. Double glazed uPVC window facing the front. Radiator, ceiling light.
Garage19'10" x 14'7" (6.05m x 4.45m). Up/over garage door, opening onto the driveway. Ceiling light. Door to rear garden and further door to kitchen.
Outside To the front is a generous area enclosed by hedging and being ideal for changing into additional parking, as well as further driveway and garage. The rear garden is laid to areas of lawn patio and decking.
Property Location
Similar Properties
Semi-detached house For Sale Gloucester Semi-detached house For Sale GL4 Gloucester new homes for sale GL4 new homes for sale Flats for sale Gloucester Flats To Rent Gloucester Flats for sale GL4 Flats to Rent GL4 Gloucester estate agents GL4 estate agents



.png)










