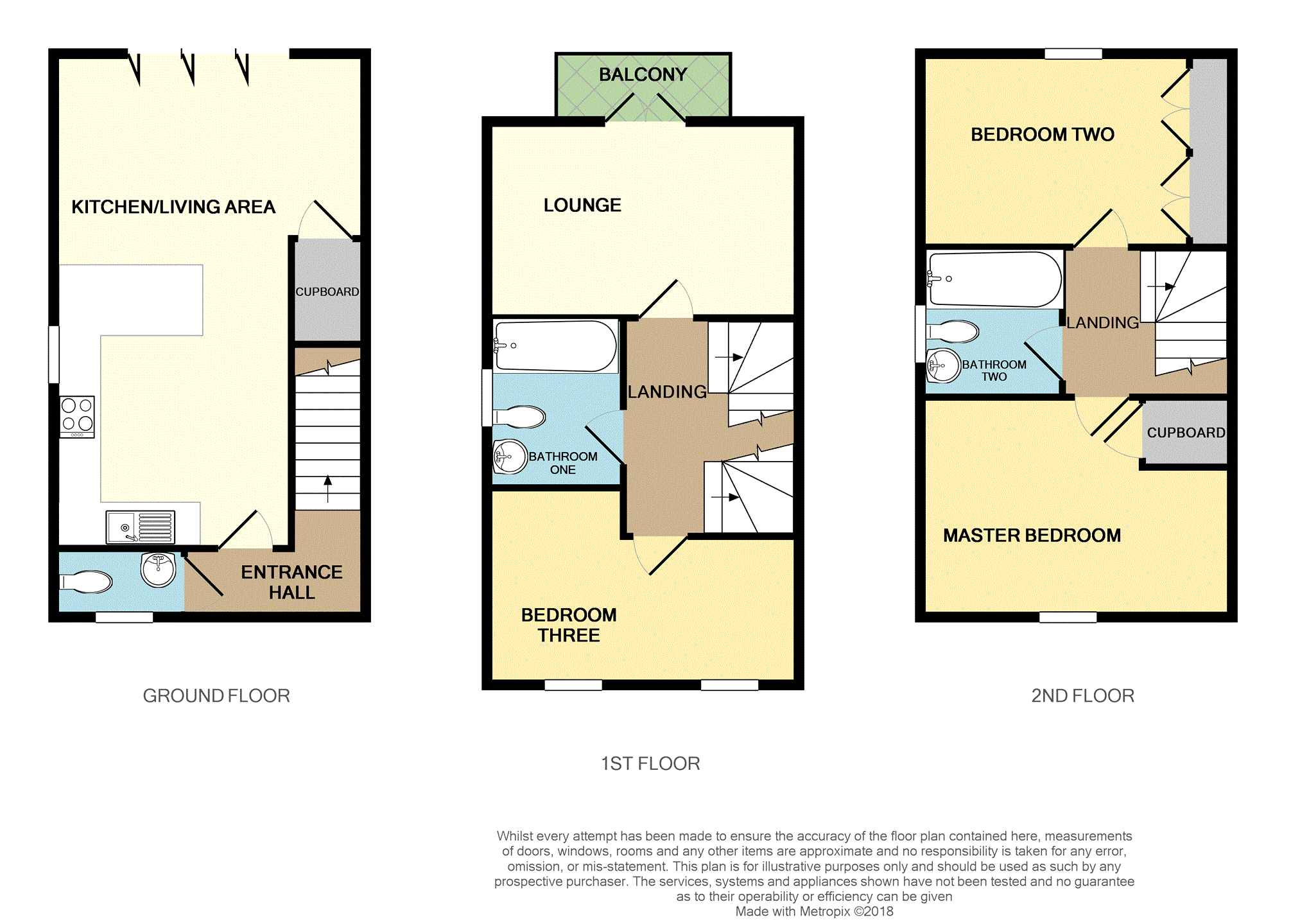3 Bedrooms Semi-detached house for sale in Cherry Avenue, Hessle HU13 | £ 260,000
Overview
| Price: | £ 260,000 |
|---|---|
| Contract type: | For Sale |
| Type: | Semi-detached house |
| County: | East Riding of Yorkshire |
| Town: | Hessle |
| Postcode: | HU13 |
| Address: | Cherry Avenue, Hessle HU13 |
| Bathrooms: | 2 |
| Bedrooms: | 3 |
Property Description
An immaculate three bedroom semi-detached three storey town house with an excellent plot - what more do you need? Extremely well presented three bedroom Semi-detached family home in a 'ready to move in' condition.
The exterior of the property boasts a good size front drive and garage, Landscaped rear garden with block paved patio and water feature.
Internally the property is immaculate throughout with modern fixtures and fittings.
Early viewing of this property is strongly advised to avoid disappointment.
Entrance Hall
Composite entrance door. Tiled flooring and radiator.
W.C.
UPVC double glazed window to the front of the property. Low flush W.C, wash hand basin. Tiled flooring and radiator.
Living Kitchen
22'09" (Max) x 14'04" (Max)
stunning with an abundance of natural light!
Bi-folding doors leading to the peaceful rear garden. UPVC double glazed window to the side of the property. Fitted with base and wall units, with contrasting work surfaces. Tiled splash backs. Stainless steel sink inset with mixer tap over. Integrated fridge freezer. Built in oven with hob and extractor fan over. Plumbing for automatic washing machine. Tiled flooring and two radiators. Living area boasts space for a sofa and dining table. Under stairs storage cupboard.
First Floor Landing
Carpeted.
Lounge
14'04" x 8'11"
UPVC double glazed doors leading onto the balcony. Carpeted and radiator.
Balcony
Stunning views over looking to the beautiful rear garden and benefitting from sunlight the majority of the day.
Bedroom Three
14'04" x 9'01" (Max)
Two UPVC double glazed windows to the front of the property, Carpeted and radiator.
Bathroom One
UPVC double glazed window to the side of the property, Low flush W.C, wash hand basin. Tiled flooring and heated towel rail.
Second Floor Landing
Carpeted
Master Bedroom
14'04" x 10'01"
UPVC double glazed window to the front of the property, storage cupboard, Carpeted and radiator.
Bedroom Two
14'04" x 8'11"
UPVC double glazed window to the rear of the property, built in wardrobes. Carpeted and radiator.
Bathroom Two
UPVC double glazed window to the side of the property, Low flush W.C, wash hand basin. Tiled flooring and heated towel rail.
Outside
To the front of the property is a small lawned garden with side driveway leading to the garage.
To the rear of the property is a beautiful landscaped garden benefitting from a paved patio area, various shrubs and bushes, lawned garden and a water feature. The current owners have also built a partition fence to create plenty of extra out door storage.
Property Location
Similar Properties
Semi-detached house For Sale Hessle Semi-detached house For Sale HU13 Hessle new homes for sale HU13 new homes for sale Flats for sale Hessle Flats To Rent Hessle Flats for sale HU13 Flats to Rent HU13 Hessle estate agents HU13 estate agents



.png)




