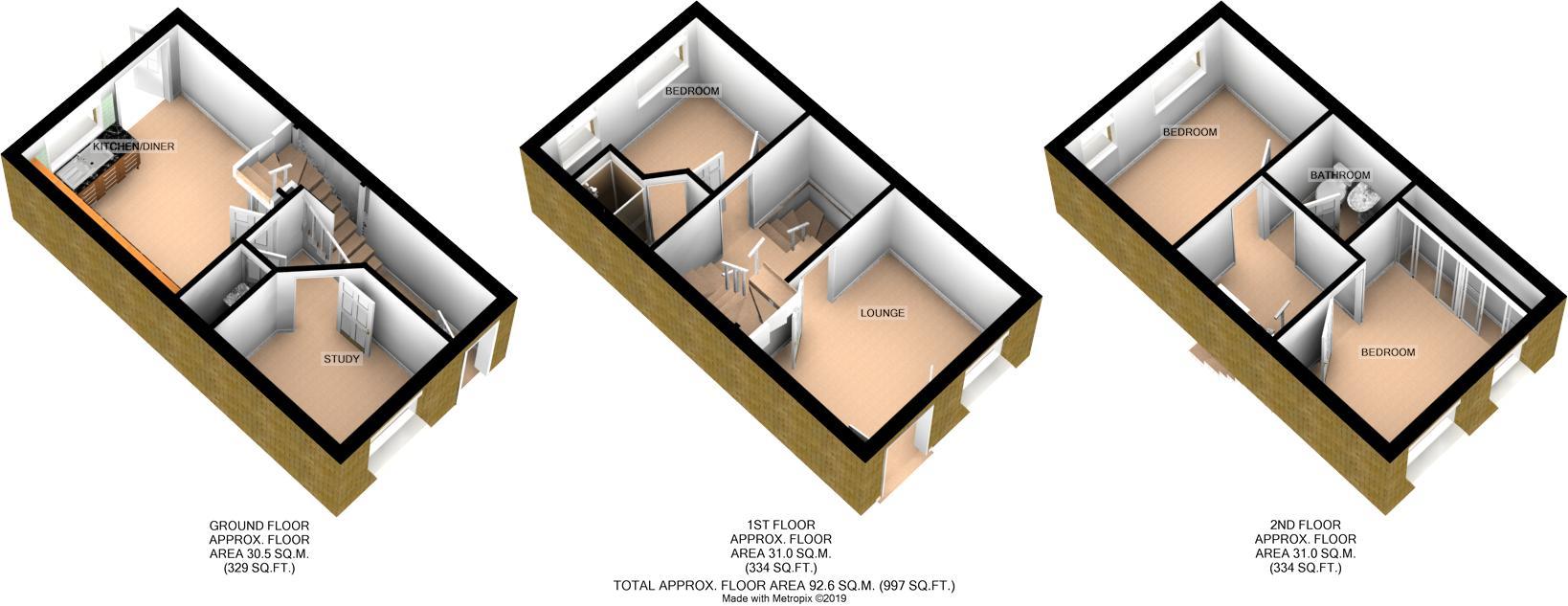3 Bedrooms Semi-detached house for sale in Cherry Banks, Emersons Green, Bristol BS16 | £ 310,000
Overview
| Price: | £ 310,000 |
|---|---|
| Contract type: | For Sale |
| Type: | Semi-detached house |
| County: | Bristol |
| Town: | Bristol |
| Postcode: | BS16 |
| Address: | Cherry Banks, Emersons Green, Bristol BS16 |
| Bathrooms: | 0 |
| Bedrooms: | 3 |
Property Description
Hunters Estate Agents, Downend are pleased to offer for sale this modern semi-detached town house which in our opinion is displayed throughout in good condition. This property is conveniently located for access onto the Avon ring road, for the Metro bus link, the Bristol cycle path and for major commuting routes, as well as for the amenities of Emersons Green. These amenities include a wide variety of shops and supermarkets, schools, restaurants, cafes, doctors surgery and dentist.
The accommodation is displayed over three storeys and comprises in brief to the ground floor; entrance hall, cloakroom, a modern kitchen/diner with some integral appliances and a dining room which could also be used as a study, play room or an additional bedroom. To the first floor there is a lounge with a Juliet balcony and the master bedroom with an en suite and to the second floor there are two bedrooms and a family bathroom.
Additional benefits include a single sized attached garage with an off street parking space in front, gas central heating, uPVC double glazing and a rear garden which is laid mainly to paving, decking and lawn and has a timber framed summerhouse.
An internal inspection is highly recommended.
Entrance hall
Via an opaque glazed composite door, single radiator, grey coloured high gloss floor tiles, stairs leading to first floor accommodation and doors leading into cloakroom, dining room & kitchen/diner.
Cloakroom
White suite comprising; W.C. Wash hand basin with tiled splash backs, light activated extractor fan, single radiator, grey coloured high gloss floor tiles.
Dining room
2.95m (9' 8") x 2.67m (8' 9")
A multi-purposeful room which could also be used as a study, play room or an additional bedroom. UPVC double glazed window to front, single radiator.
Kitchen/diner
3.96m (13' 0") (widest point) x 3.86m (12' 8")
uPVC double glazed window to rear, one and a half bowl sink drainer with chrome mixer tap with professional hose and brick styled tiled splash backs, extensive range of modern wall and base units with soft close doors and drawers incorporating an integral Bosch stainless steel double electric oven, four ring gas hob with an extractor fan over, washing machine and dishwasher, work surface, space for a tall fridge freezer, cupboard housing boiler supplying gas central heating and domestic hot water, under stairs storage cupboard, TV point, double radiator, grey coloured high gloss floor tiles, uPVC double glazed French doors leading into rear garden.
First floor accommodation
landing
Stairs leading to second floor accommodation and doors leading into lounge and master bedroom.
Lounge
3.96m (13' 0") x 2.87m (9' 5")
uPVC double glazed window to front, TV point, single radiator, uPVC double glazed French doors with Juliet balcony to front.
Master bedroom
3.96m (13' 0") (widest point) x 2.84m (9' 4")
Two uPVC double glazed windows to rear, TV point, single radiator, door leading into en suite.
En suite
White suite comprising; W.C. Wash hand basin with tiled splash backs, shower cubicle with tiled surround, shaver point, single radiator, light activated extractor fan.
Second floor accommodation
landing
Over stairs storage cupboard, doors leading into all second floor rooms.
Bedroom two
3.35m (11' 0") (measured to wardrobes) x 2.79m (9' 2")
Two uPVC double glazed windows to front, range of fitted sliding fronted easy glide wardrobes with hanging rails, TV point, single radiator.
Bedroom three
3.96m (13' 0") (widest point) x 2.92m (9' 7")
Two uPVC double glazed windows to rear, single radiator
bathroom
1.88m (6' 2") x 1.68m (5' 6")
White suite comprising; W.C. Wash hand basin, panelled bath, tiled splash backs, single radiator.
Outside
front
Small area laid to loose chippings with a paved path leading to a covered main entrance with outside lighting, low level boundary wall and railings.
Off street parking
A driveway in front of the garage laid to Tarmacadam providing one off street parking space.
Garage
6.10m (20' 0") x 3.05m (10' 0")
Metal up and over door, power and light.
Rear garden
Paved area leading to a section which is mainly laid to lawn with a wooden decking beyond which leads to a timber framed summerhouse, water tap, lighting, courtesy door leading into garage, wooden gate providing side pedestrian access, garden surrounded by boundary wall and wooden fencing.
Property Location
Similar Properties
Semi-detached house For Sale Bristol Semi-detached house For Sale BS16 Bristol new homes for sale BS16 new homes for sale Flats for sale Bristol Flats To Rent Bristol Flats for sale BS16 Flats to Rent BS16 Bristol estate agents BS16 estate agents



.png)











