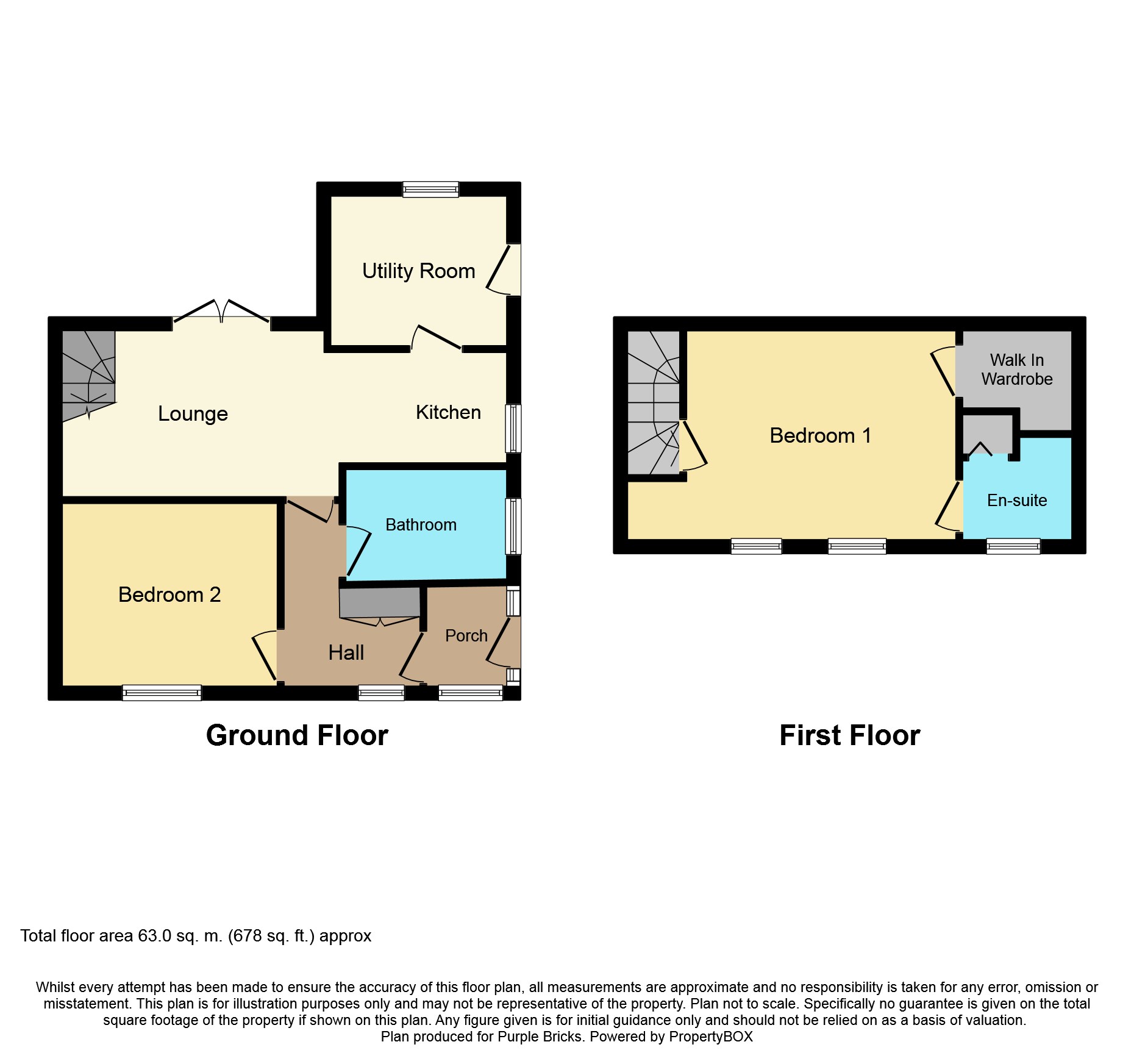2 Bedrooms Semi-detached house for sale in Cherry Lane, Wednesbury WS10 | £ 180,000
Overview
| Price: | £ 180,000 |
|---|---|
| Contract type: | For Sale |
| Type: | Semi-detached house |
| County: | West Midlands |
| Town: | Wednesbury |
| Postcode: | WS10 |
| Address: | Cherry Lane, Wednesbury WS10 |
| Bathrooms: | 1 |
| Bedrooms: | 2 |
Property Description
A two-bed semi-detached property situated on the sought-after Golf Links estate in a very popular residential area of Wednesbury.
Situated in an extremely quiet Cul De Sac yet still located close to all local amenities including; shops, schools, public transport links and major motorways.
The ground floor accommodation briefly comprises; porch, hall, open plan lounge and kitchen, large utility room, double bedroom and private rear garden. Upstairs there is a further double bedroom with En-suite and walk in wardrobe.
The property is in immaculate 'show home' condition throughout and finished to a high standard. There is a low maintenance private garden to the rear - with patio area, fish pond and beautiful summer house that is fully insulated and completed with power and lighting. To the front, there are plentiful generous secure parking spaces.
Viewing is highly recommended due to the immaculate condition, unique layout and general high demand for the style, layout and location of the property on offer.
Please visit or call to book a viewing 24/7
Porch
Double glazed door, storage cupboard, radiator and double glazed window.
Lounge
23'2" x 11' 5'' max
Double glazed window, radiator, French double glazed door leading to the garden.
Kitchen
7'9'' x 6'1''
Fitted kitchen with wall and base units, tiling to splash back areas, integrated dish washer.
Utility Room
8'3'' x 7'0''
Wall and base units, double glazed door leading to the garden, central heating boiler, plumbing for washing machine.
Bathroom
7'4'' x 5'4''
Double glazed window, heated towel rail, spa bath with shower over, wc and extractor fan.
Bedroom
12'0'' x 8'11''
Double glazed window, radiator.
Master Bedroom
16'8'' x 11'9'' max
Double glazed window, radiator and built in wardrobe.
En-Suite
6'1'' x 5'4'' max
Double glazed window, wash hand basin, wc, shower cubicle, extractor fan.
Property Location
Similar Properties
Semi-detached house For Sale Wednesbury Semi-detached house For Sale WS10 Wednesbury new homes for sale WS10 new homes for sale Flats for sale Wednesbury Flats To Rent Wednesbury Flats for sale WS10 Flats to Rent WS10 Wednesbury estate agents WS10 estate agents



.png)










