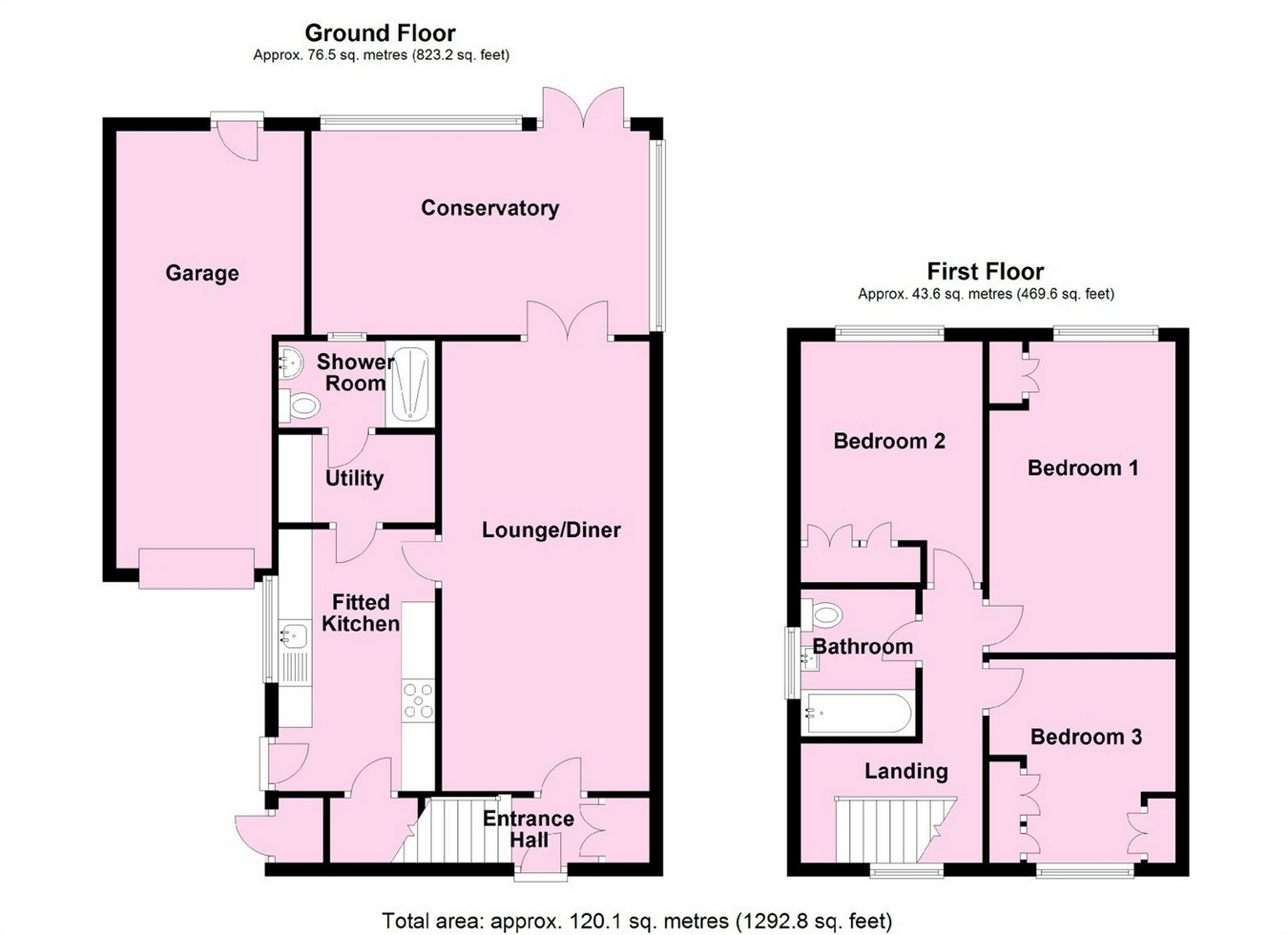3 Bedrooms Semi-detached house for sale in Cherry Road, Blaby, Leicester LE8 | £ 225,000
Overview
| Price: | £ 225,000 |
|---|---|
| Contract type: | For Sale |
| Type: | Semi-detached house |
| County: | Leicestershire |
| Town: | Leicester |
| Postcode: | LE8 |
| Address: | Cherry Road, Blaby, Leicester LE8 |
| Bathrooms: | 0 |
| Bedrooms: | 3 |
Property Description
Location Location Location! - A rare chance to purchase a vastly upgraded three bed semi-detached home which is tucked away! The spacious accommodation comprises, entrance hall, lounge/diner, conservatory, solid oak fitted kitchen, utility, down stairs shower room, first floor landing, three large bedrooms and family bathroom. The property has ample off road parking to front with gas fired central heating to radiators, UPVC double glazing with low maintenance garden to rear, there is also a larger than average garage measuring 22' 4" x 7' 8" (6.80m x 2.33m). Internal viewing comes highly recommended so book your viewing early to avoid disappointment!
Ground Floor
Entrance Hall
UPVC double glazed door to front aspect, wooden flooring with oak stair case leading to first floor and radiator.
Lounge/Diner
22' 8" x 10' (6.90m x 3.04m) UPVC double glazed French doors to rear aspect, wooden flooring, gas fire and radiator.
Solid Oak Fitted Kitchen
UPVC double glazed window to side aspect, being fitted with a range of wall and base units with built in oven, hob, extractor, sink/drainer, tiled flooring, ceiling spot lights and under stairs storage.
Utility
being fitted with wall units, plumbing for washing machine and American style fridge/freezer.
Down Stairs Shower Room
UPVC double glazed window to rear aspect, being fitted with three piece suite comprising, low level wc, hand wash basin, double shower cubicle, tiled flooring and heated towel rail.
First Floor
First Floor Landing
UPVC double glazed window to front aspect and radiator.
Bedroom One
15' 3" x 9' 2" (4.64m x 2.79m) UPVC double glazed window to rear aspect, fitted wardrobe/cupboard and radiator.
Bedroom Two
UPVC double glazed window to rear aspect, fitted wardrobe, laminate flooring and radiator.
Bedroom Three
UPVC double glazed window to front aspect, fitted wardrobe and radiator.
Family Bathroom
UPVC double glazed window to side aspect, being fitted with three piece suite comprising, low level wc, hand wash basin, bath, heated towel rail and ceiling spot lights.
Front Garden
To the front of the property there is ample off road parking for multi vehicles giving access to large garage.
Large Garage
22' 4" x 7' 8" (6.80m x 2.33m) Widening to 9'10" (2.99m) with power and lighting.
Rear Garden
To the rear of the property there is a block paved patio area with low maintenance garden, large shed 19' 9" x 9' 6" (6.01m x 2.89m)with power, lighting and alarm and rear access to garage.
Property Location
Similar Properties
Semi-detached house For Sale Leicester Semi-detached house For Sale LE8 Leicester new homes for sale LE8 new homes for sale Flats for sale Leicester Flats To Rent Leicester Flats for sale LE8 Flats to Rent LE8 Leicester estate agents LE8 estate agents



.png)











