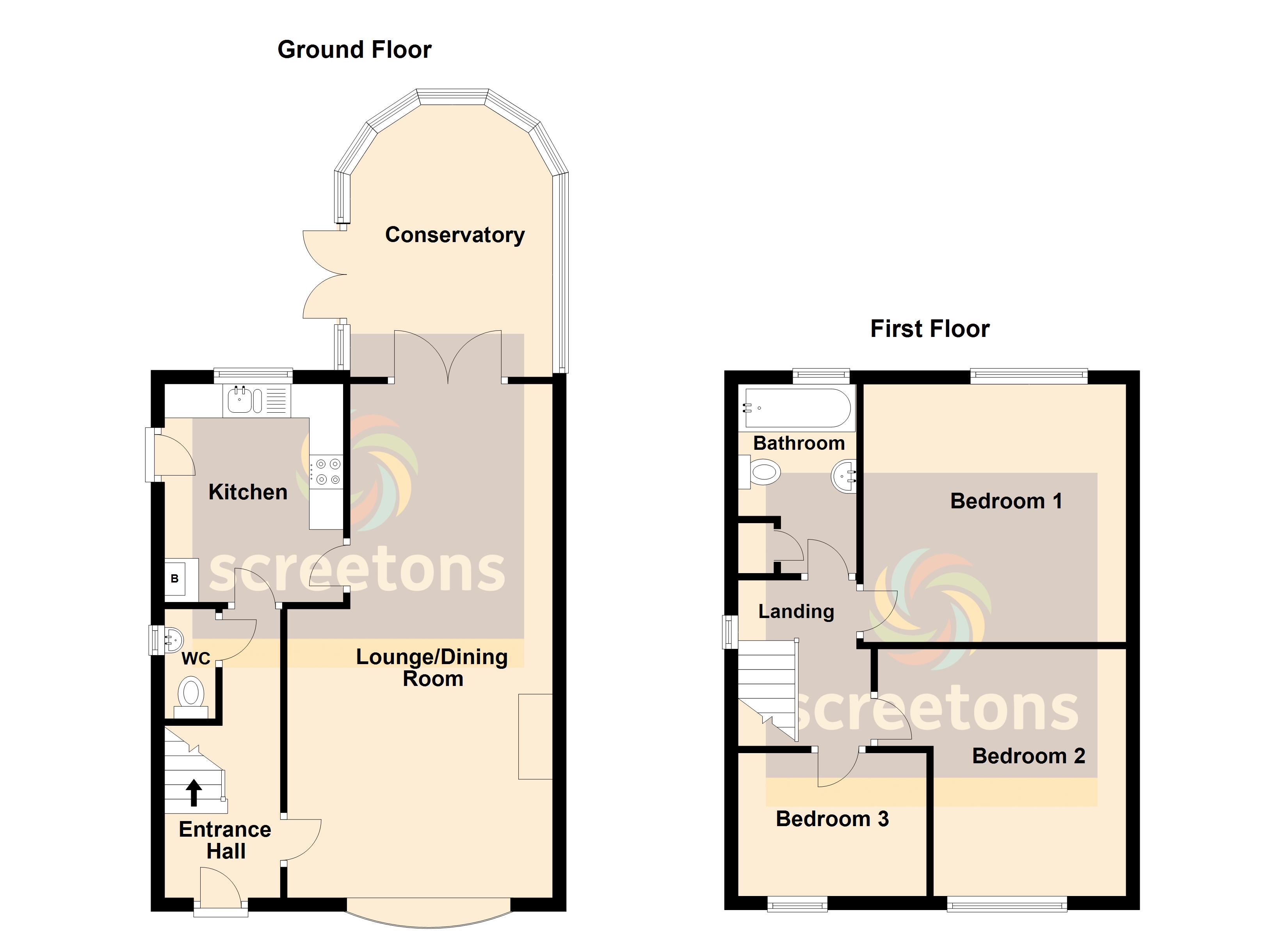3 Bedrooms Semi-detached house for sale in Cherry Tree Grove, Dunscroft, Doncaster DN7 | £ 140,000
Overview
| Price: | £ 140,000 |
|---|---|
| Contract type: | For Sale |
| Type: | Semi-detached house |
| County: | South Yorkshire |
| Town: | Doncaster |
| Postcode: | DN7 |
| Address: | Cherry Tree Grove, Dunscroft, Doncaster DN7 |
| Bathrooms: | 1 |
| Bedrooms: | 3 |
Property Description
Entrance hall Front UPVC double glazed entrance door. Spindle balustrade staircase to the first floor. Radiator. Doors off to lounge, kitchen and w.C.
Lounge/dining room 24' 9" x 12' 9" narrowing to 9'9" (7.55m x 3.89m narrowing to 2.98m) Front facing UPVC double glazed window and rear facing French doors to the conservatory. Feature timber fireplace with marble hearth and inset to an electric coal effect gas fire. Two radiators. Door from the dining area into the kitchen.
Conservatory UPVC double glazed windows and French doors leading out into the rear garden. Tiled floor.
Kitchen 10' 5" x 8' 7" (3.18m x 2.62m) Rear facing UPVC double glazed window and side UPVC double glazed entrance door. Fitted with a range of white wall and base cupboards with marble effect work surfaces incorporating a one and a half bowl sink and drainer with splash back tiling. Integrated gas hob, electric oven and extractor above. Space for fridge freezer. Tiled floor. Radiator. Wall mounted gas central heating boiler.
W.C 5' 3" x 2' 5" (1.61m x .76m) Side facing UPVC double glazed window. Fitted with a white w.C and sink unit.
Landing Side facing UPVC double glazed window. Loft access. Spindle balustrade to the staircase.
Bedroom one 12' 7" x 12' 7" (3.86m x 3.84m) Rear facing UPVC double glazed window. Radiator.
Bedroom two 11' 10" x 9' 2" (3.63m x 2.80m) plus door recess. Front facing UPVC double glazed windows. Radiator.
Bedroom three 9' 3" x 6' 9" (2.83m x 2.08m) Front facing UPVC double glazed window. Built-in cabin bed to the staircase bulkhead area. Radiator.
Bathroom 9' 4" x 5' 10" (2.86m x 1.78m) Rear facing UPVC double glazed window. Fitted with a white suite comprising of a panelled bath with electric shower over, pedestal wash hand basin and w.C. Tiled to the bath area. Radiator. Built-in airing cupboard housing the hot water tank.
Outside There is an open plan lawned front garden with paved driveway leading to the side and to a set of wrought iron and timber gates which lead into the rear garden and to the garage.
Detached brick garage 8' 11" x 16' 10" (2.74m x 5.15m) Front up and over access door. Side window and access door. Electric light and power.
The rear garden is lawned with panelled fencing.
Solar panels Solar panels are installed and are leased through 'a shade greener'.
Property Location
Similar Properties
Semi-detached house For Sale Doncaster Semi-detached house For Sale DN7 Doncaster new homes for sale DN7 new homes for sale Flats for sale Doncaster Flats To Rent Doncaster Flats for sale DN7 Flats to Rent DN7 Doncaster estate agents DN7 estate agents



.png)











