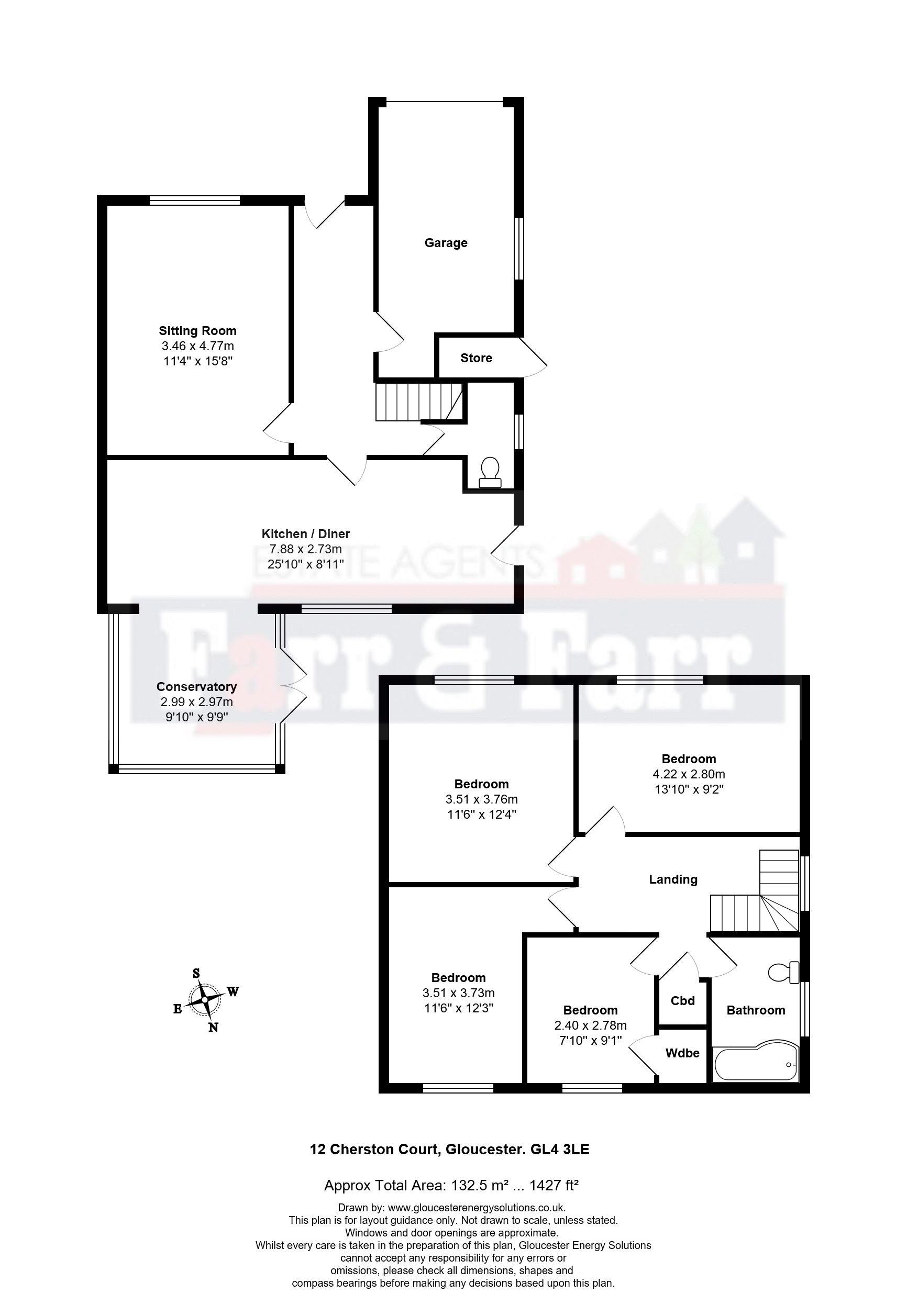4 Bedrooms Semi-detached house for sale in Cherston Court, Barnwood, Gloucester GL4 | £ 339,950
Overview
| Price: | £ 339,950 |
|---|---|
| Contract type: | For Sale |
| Type: | Semi-detached house |
| County: | Gloucestershire |
| Town: | Gloucester |
| Postcode: | GL4 |
| Address: | Cherston Court, Barnwood, Gloucester GL4 |
| Bathrooms: | 2 |
| Bedrooms: | 4 |
Property Description
This substantial 4-bedroom family house offers flexible accommodation and is presented in excellent condition throughout. The property offers 4 bedrooms, 3 large doubles and a generous single, luxury refitted bathroom, kitchen / dining room, living room, conservatory, downstairs cloakroom and integrated garage. Outside benefits from a large frontage with parking for multiple vehicles and a well-presented rear garden offering a great deal of privacy. Other benefits include gas central heating and double glazing throughout.
Cherston Court is a very popular residential road, situated off the Barnwood Road and a stones throw from the beautiful Barnwood Arboretum. Some of the city’s best schools are within easy reach, local shopping is close by and access to both Cheltenham/Gloucester and the M5 is only a short drive.
Entrance Hall
Radiator. Staircase to first floor. Laminate flooring. Access to garage. Doors to all rooms.
Lounge (15' 8'' x 11' 4'' (4.77m x 3.45m))
Large UPVC double glazed window to front. Gas fire suite with marble surround and hearth and wooden mantle. Radiator. TV point. Fitted carpet.
Kitchen/Dining Room (25' 10'' x 8' 11'' (7.87m x 2.72m))
UPVC double glazed door to garden. UPVC double glazed window to rear. Inset stainless steel one and a half bowl sink unit with chrome mixer tap. Range of wall base and drawer units with worktop over and tiled splashback. Breakfast bar with seating. Slate tiled flooring. Integrated ceramic hob with extractor chimney over. Space for fridge freezer. Space for dishwasher. Radiator. Additional built in base units. Space for large table and chairs. Laminate flooring.
Conservatory (9' 10'' x 9' 9'' (2.99m x 2.97m))
UPVC double glazed French doors to garden. Laminate flooring.
First Floor Landing
UPVC double glazed window to side. Access to loft space. Fitted carpet. Airing cupboard. Doors to all rooms.
Master Bedrooom (13' 10'' x 9' 2'' (4.21m x 2.79m))
UPVC double glazed window to front. Radiator. Laminate flooring.
Bedroom Two (12' 4'' x 11' 6'' (3.76m x 3.50m))
UPVC double glazed window to front. Radiator. Fitted carpet.
Bedroom Three (12' 3'' x 11' 6'' (3.73m x 3.50m))
UPVC double glazed window to rear. Radiator. Laminate flooring.
Bedroom Four (9' 1'' x 7' 10'' (2.77m x 2.39m))
UPVC double glazed window to rear. Radiator. Fitted carpet.
Bathroom
UPVC double glazed frosted window to side. Luxury wash hand basin. Panelled bath with power shower over. Low level WC. Heated towel rail. Tiled floor. Tiled walls.
Exterior
Front Garden
Driveway with off road parking for multiple vehicles.
Garage
Up and over door. Integral door to hallway. Light and power. Plumbing for washing machine and space for tumble dryer and freestanding fridge.
Rear Garden
Beautiful garden offering a great deal of privacy. Enclosed by closed board fencing. Mostly laid to lawn with shrub bed borders. Patio. Shed. Access to front of property.
Property Location
Similar Properties
Semi-detached house For Sale Gloucester Semi-detached house For Sale GL4 Gloucester new homes for sale GL4 new homes for sale Flats for sale Gloucester Flats To Rent Gloucester Flats for sale GL4 Flats to Rent GL4 Gloucester estate agents GL4 estate agents



.png)











