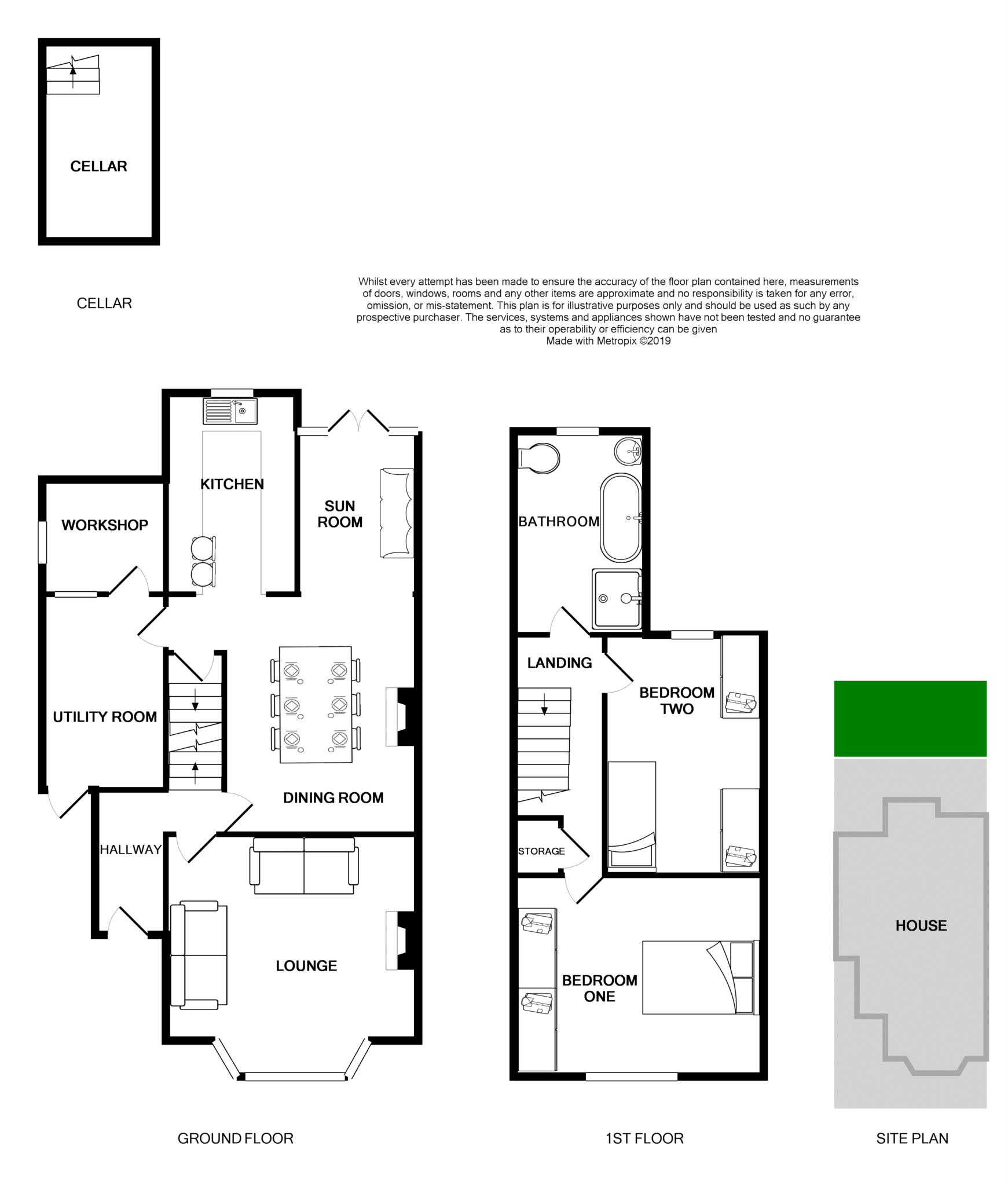2 Bedrooms Semi-detached house for sale in Chesnut Grove, Tranmere, Birkenhead CH42 | £ 129,995
Overview
| Price: | £ 129,995 |
|---|---|
| Contract type: | For Sale |
| Type: | Semi-detached house |
| County: | Merseyside |
| Town: | Birkenhead |
| Postcode: | CH42 |
| Address: | Chesnut Grove, Tranmere, Birkenhead CH42 |
| Bathrooms: | 1 |
| Bedrooms: | 2 |
Property Description
Absolutely stunning! Every now and then something a little bit special comes to market...Just take a look inside this charming property! Sympathetically modernised throughout, this deceptively spacious semi-detached home has full uPVC double glazing and combi fired gas central heating. The layout briefly comprises hallway, lounge, dining room, sun room, smart fitted kitchen, utility room and cellar. Upstairs there are two double bedrooms and a fantastic four piece bathroom with Victorian style roll top bath. To the rear of the property there is a patio and lawn with artificial grass. To the front there is a driveway with off road parking. Interior inspection is the only way to appreciate beautiful home.
Hallway - 8'5" (2.57m) x 3'8" (1.12m)
L shape hallway with wood flooring, door to the utility room and stairs to the first floor.
Lounge - 14'9" (4.5m) x 14'2" (4.32m) Into Bay
Wood flooring, feature fireplace comprising tiled hearth, Victorian style cast iron back panel with decorative tiled inset, timber surround and real flame gas fire, bay window to the front.
Dining Room - 14'0" (4.27m) x 11'4" (3.45m)
Wood flooring, feature open fireplace, open access to the sun room and kitchen, door to the cellar.
Sun Room - 9'6" (2.9m) x 6'1" (1.85m)
Double Doors out to the rear garden.
Kitchen - 11'8" (3.56m) x 7'9" (2.36m)
Smart fitted kitchen with excellent range of units in cream at both eye and floor level, complementary work surfaces, breakfast bar, integrated dishwasher, integrated fridge freezer, space for a range cooker, wood flooring, ceiling down lights, window to the rear.
Utility Room - 11'6" (3.51m) x 6'9" (2.06m)
Space and plumbing for appliances, tiled flooring, door out to the rear garden, door to the hallway, door access to the workshop.
Cellar - 11'8" (3.56m) x 6'7" (2.01m)
Ideal for storage.
Bedroom One - 15'1" (4.6m) x 11'10" (3.61m)
Wood flooring, window to the front.
Bedroom Two - 13'9" (4.19m) x 9'3" (2.82m)
Wood flooring, window to the rear.
Bathroom - 12'0" (3.66m) x 7'9" (2.36m)
Stunning bathroom with four piece suite in white comprising Victorian style roll top bath on claw feet, shower cubicle, wash hand basin and low level wc, tiled flooring, heated towel rail, ceiling fan, window to the rear.
Notice
Please note we have not tested any apparatus, fixtures, fittings, or services. Interested parties must undertake their own investigation into the working order of these items. All measurements are approximate and photographs provided for guidance only.
Property Location
Similar Properties
Semi-detached house For Sale Birkenhead Semi-detached house For Sale CH42 Birkenhead new homes for sale CH42 new homes for sale Flats for sale Birkenhead Flats To Rent Birkenhead Flats for sale CH42 Flats to Rent CH42 Birkenhead estate agents CH42 estate agents



.png)











