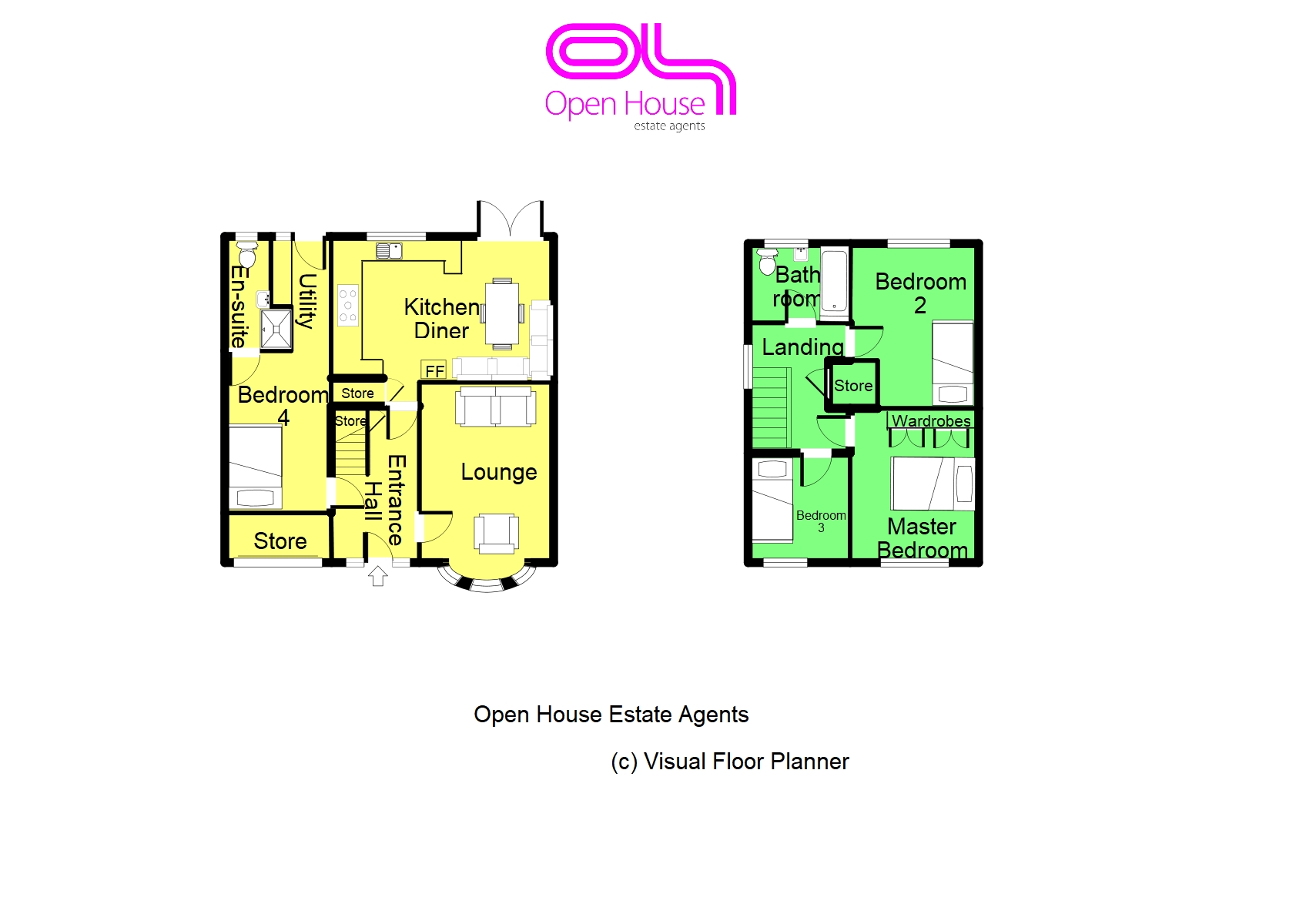4 Bedrooms Semi-detached house for sale in Chessington Crescent, Trentham, Stoke On Trent ST4 | £ 196,000
Overview
| Price: | £ 196,000 |
|---|---|
| Contract type: | For Sale |
| Type: | Semi-detached house |
| County: | Staffordshire |
| Town: | Stoke-on-Trent |
| Postcode: | ST4 |
| Address: | Chessington Crescent, Trentham, Stoke On Trent ST4 |
| Bathrooms: | 2 |
| Bedrooms: | 4 |
Property Description
Introducing this stunning, extended, four bedroom semi-detached family home situated in the sought after and popular trentham area. Convenient for the well regarded schools and close to shops, amenities of trentham gardens along with offering excellent commuter links. A credit to the vendors who have transformed the ground floor space to incorporate a very useful and versatile fourth bedroom with an en-suite facility. Benefiting from a modern kitchen diner, off road parking and easy maintained rear garden. This property should certainly be on your shortlist to view.
Property briefly comprises of Ground floor:- Hallway, lounge, kitchen diner, bedroom with en-suite, utility area and storage. First floor:- Three bedroom and a bathroom. Externally:- Off Road Parking, gardens to both front and rear.
Entrance Hall
Enter the property via the recently fitted composite door into the hallway, with laminate floor covering, radiator and telephone connection point. Small storage cupboard under the stairs.
Lounge (3.00m (9' 10") x 4.82m (15' 10") into bay)
UPVC bow window to the front aspect, letting in good natural light. Carpet, feature tall radiator, TV aerial point and coving.
Bedroom 4/Ground Floor (2.37m (7' 9") x 3.54m (11' 7"))
UPVC pyramid pitched roof light, vinyl floor covering, feature tall radiator and TV aerial point.
En-Suite
Shower enclosure with dual head option, wash/hand basin over fixed vanity unit, and close coupled WC. UPVC window with frosted glazing to the rear aspect. Vinyl floor covering, radiator and extractor fan.
Utility Area
Plumbing for a washing machine and space for a tumble dryer. UPVC exit door with window to the side.
Kitchen Diner (5.00m (16' 5") x 3.27m (10' 9") max)
High gloss modern fitted kitchen with wood effect work surface over. Five gas ring Belling stove with extractor fan above, coloured sink with mixer taps and tiled splash backs along with a tiled floor. UPVC window to the rear aspect and useful UPVC French doors to the rear garden. Pantry/store under the stairs.
Stairs/Landing
Carpeted stairs from the hall to the first floor. Carpeted landing with UPVC window to the side aspect. Airing cupboard housing the gas combi boiler and storage. Access from here to the insulated loft space.
Master Bedroom (2.65m (8' 8") x 3.20m (10' 6"))
UPVC window to the front aspect. Carpet, radiator and fitted double wardrobes.
Bedroom 2 (2.74m (9' 0") x 3.50m (11' 6"))
UPVC window to the rear aspect. Carpet, radiator and TV aerial.
Bedroom 3 (2.30m (7' 7") x 2.40m (7' 10"))
UPVC window to the front aspect. Carpet and radiator.
Bathroom (2.24m (7' 4") x 1.65m (5' 5"))
White suite comprising of a panelled bath with shower and side screen over, pedestal sink and low level WC. Chrome ladder style towel heater, tiled walls, extractor fan and laminate floor covering. UPVC window with frosted glazing to the rear aspect.
Rear Garden/Patio
Patio with Indian stone, enclosed with a wicket fence and gate leading to the lawn, currently laid with artificial grass, and mature shrubs around the borders. Panelled fencing and outside tap complete this ideal rear garden.
Front Garden/Off Road Parking
Paved for off road parking upto the garage door. The electronic roller door once opened reveals the small storage area following the conversion. The front garden is laid to lawn with hedge and mature shrubs.
Property Location
Similar Properties
Semi-detached house For Sale Stoke-on-Trent Semi-detached house For Sale ST4 Stoke-on-Trent new homes for sale ST4 new homes for sale Flats for sale Stoke-on-Trent Flats To Rent Stoke-on-Trent Flats for sale ST4 Flats to Rent ST4 Stoke-on-Trent estate agents ST4 estate agents



.jpeg)










