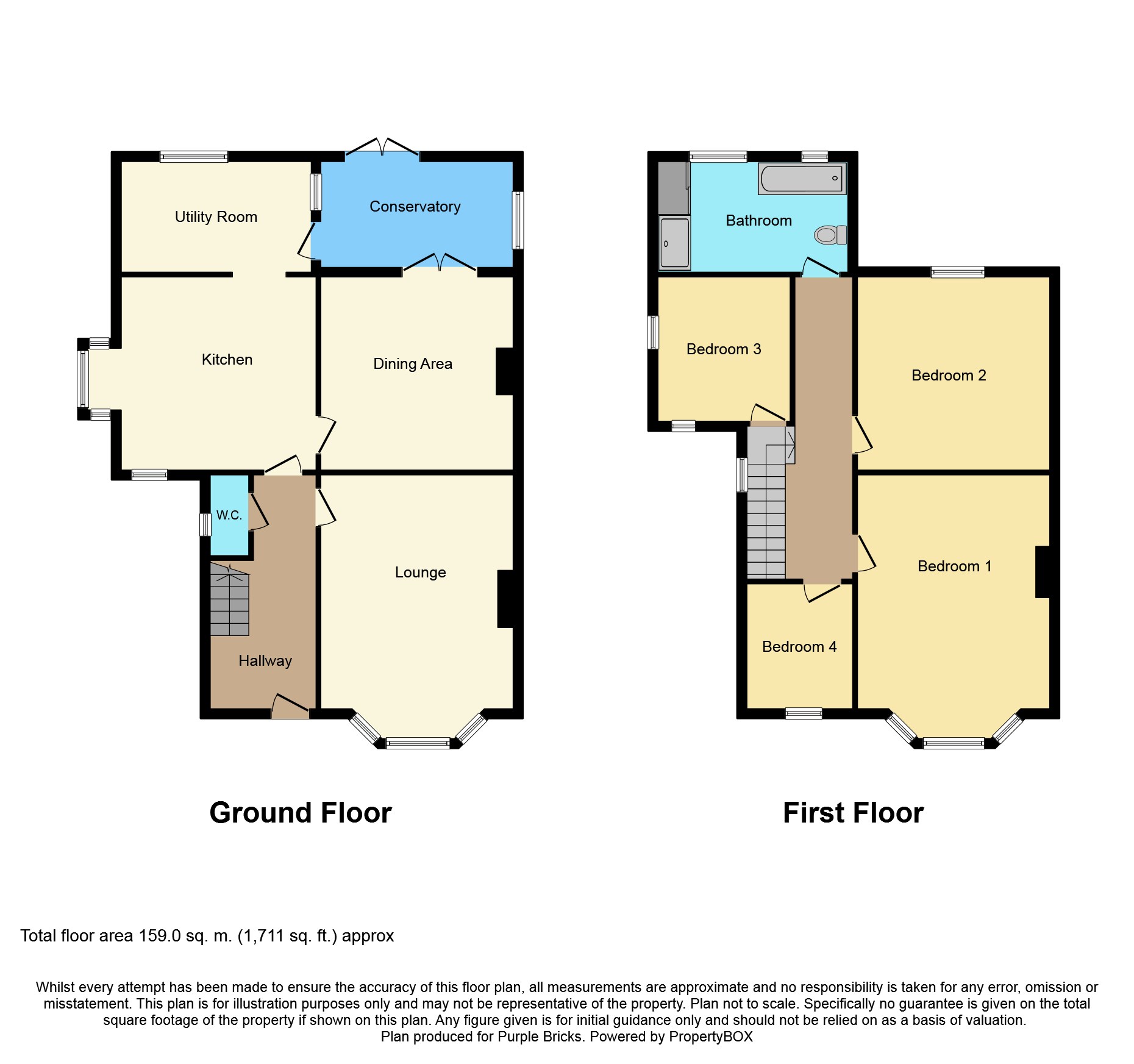4 Bedrooms Semi-detached house for sale in Chesswood Road, Worthing BN11 | £ 600,000
Overview
| Price: | £ 600,000 |
|---|---|
| Contract type: | For Sale |
| Type: | Semi-detached house |
| County: | West Sussex |
| Town: | Worthing |
| Postcode: | BN11 |
| Address: | Chesswood Road, Worthing BN11 |
| Bathrooms: | 1 |
| Bedrooms: | 4 |
Property Description
This very spacious Victorian semi detached family home benefiting from being located in a central Worthing location, opposite Homefield Park, Worthing Hospital and just a short distance away from the main town centre (all local amenities) stunning beach front and Worthing railway station.
The property is arranged over two floors and offers large rooms with high ceilings throughout. On the ground floor there is currently a large living and separate large dining room, WC kitchen, utility room, high ceiling conservatory leading into the rear garden. On the first floor there are 4 bedrooms three of which are doubles, and a large family bathroom, all have beautiful aspects.
The property is currently let under an ast agreement however the property will be sold with vacant possession unless any purchaser wishes to continue the current arrangement.
To the front of the property there is a large driveway offering parking for up to three cars.
(The photographs provided were taken with the property vacant so may vary due to the property being rented).
Entrance Hallway
Built in storage cupboards, radiator and stairs to the first floor.
Living Room
16'6 x 14'3
Double glazed bay window overlooking the front and radiator.
Dining Room
12'10 x 12'8
Double glazed doors to the conservatory, double glazed windows overlooking the conservatory and feature fireplace. Radiator.
Conservatory
12'8 x 10'9
Double glazed windows and doors to the rear garden with a pitched roof.
W.C.
4'3 x 2'10
Double glazed window overlooking the side, low level W.C and pedestal wash basin.
Kitchen
14'3 x 11'0
Double glazed window overlooking the side, wall and base units with inset single drainer sink unit, double built in oven/grill, and space for a dishwasher. INtegrated fridge and freezer. Door to the utility room.
Utility Room
11'9 x 8'8
Double glazed window overlooking the rear, wall and base units with space for a washing machine. Double aga which is currently disconnected.
First Floor Landing
Double glazed window overlooking the side, radiator and loft hatch.
Bedroom One
16'6 x 14'3
Double glazed bay window overlooking the front and radiator.
Bedroom Two
13'2 x 13'2
Double glazed window overlooking the rear, radiator and corner shower cubicle.
Bedroom Three
11'1 x 8'7
Double glazed window overlooking the side and radiator.
Bedroom Four
7'9 x 7'2
Double glazed window overlooking the front and radiator.
Bathroom
11'6 x 8'5
Double glazed window overlooking the rear, bath with tiled surround and telephoner style taps, shower cubicle and vanity style wash basin. Built in storage cupboards, low level W.C., and heated towel rail.
Rear Garden
Lovely rear garden which is mainly laid to lawn with high boundaries.
Off Road Parking
Large paved driveway for a upto three cars.
Property Location
Similar Properties
Semi-detached house For Sale Worthing Semi-detached house For Sale BN11 Worthing new homes for sale BN11 new homes for sale Flats for sale Worthing Flats To Rent Worthing Flats for sale BN11 Flats to Rent BN11 Worthing estate agents BN11 estate agents



.png)











