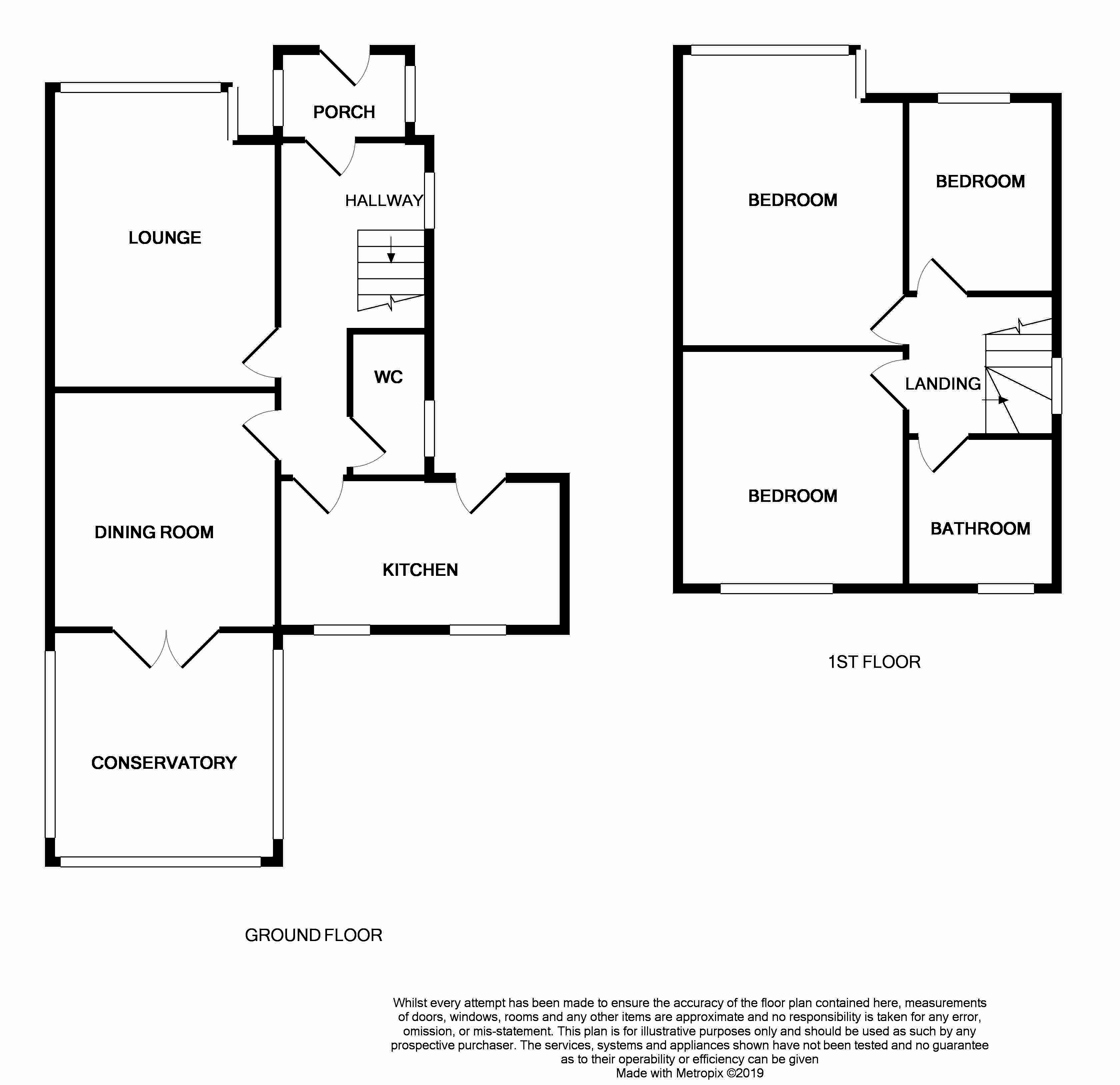3 Bedrooms Semi-detached house for sale in Chester Crescent, Newcastle-Under-Lyme ST5 | £ 270,000
Overview
| Price: | £ 270,000 |
|---|---|
| Contract type: | For Sale |
| Type: | Semi-detached house |
| County: | Staffordshire |
| Town: | Newcastle-under-Lyme |
| Postcode: | ST5 |
| Address: | Chester Crescent, Newcastle-Under-Lyme ST5 |
| Bathrooms: | 1 |
| Bedrooms: | 3 |
Property Description
Favourably positioned with a wide road frontage and corner plot, this mature semi-detached house is beautifully presented and a credit to its present owners having been lovingly cared for and improved. With excellent room sizes throughout the property has many impressive features including a spacious entrance hall, two excellent reception rooms, conservatory, extended kitchen, three nicely proportioned bedrooms and stands in extensive corner gardens with ample vehicle parking. The Westlands is rightly sought after and we recommend an early viewing to appreciate the value for money on offer.
Entrance porch Double glazed entrance door and side panels, upvc double opening doors leading to;
entrance hall 16' 8" x 7' 5" (5.08m x 2.26m) An impressive introduction to the property with double glazed window to side, panelled double radiator, balustrade staircase off to first floor, coved ceiling, doors to principle ground floor rooms, door to;
cloakroom/W.C Pedestal wash hand basin, close coupled suite, double glazed window to side and downlighting.
Sitting room 14' 10" into bay x 11' 4" (4.52m x 3.45m) Double glazed semi-bay window to front, radiator beneath, coved ceiling and ceiling rose, solid Oak fireplace surround with hole in the wall fireplace recess and wood burning stove.
Dining room 11' 9" x 11' 2" (3.58m x 3.4m) Double glazed French windows and side panels into conservatory, coved ceiling, panelled radiator.
Conservatory 11' 6" x 10' 10" (3.51m x 3.3m) Upvc double glazed windows to sides and rear, double glazed pitched polycarbonate roof.
Kitchen/breakfast room 14' 2" x 8' 7" (4.32m x 2.62m) Two double glazed leaded windows to rear, inset one and a half asterite sink with mixer taps above and cupboards beneath, further range of light oak fronted base and wall cupboards, post formed work surfaces, recess for range cooker, extractor canopy over, plumbing for washing machine and space for fridge and freezer, space for breakfast table and chairs, attractive solid oak entrance door to front.
First floor landing Double glazed leaded window to side, loft access, doors to first floor rooms.
Bedroom one 15' 1" x 11' 3" (4.6m x 3.43m) Semi-bay window to front with leaded glass and built in window seat beneath with useful storage cupboard, coved ceiling, slimline contemporary radiator.
Bedroom two 11' 8" x 11' 4" (3.56m x 3.45m) Double glazed leaded window to rear, coved ceiling.
Bedroom three 9' 8" x 7' 4" (2.95m x 2.24m) Double leaded window to front, panelled radiator, coved ceiling, built in wardrobe/store over stairwell.
Bathroom 8' 8" x 7' 2" (2.64m x 2.18m) Double glazed leaded window to rear, double panelled radiator, fully tiled walls, suite comprising panelled bath, separate shower cubicle with tiled shower walls, Mira shower fitted, pedestal wash hand basin, close coupled W.C.
Externally The property stands on a most attractive corner plot with a wide road frontage, two good sized lawned areas, bisected by block paved pathway to front door, further block paving across the front of the house leading intern with vehicle parking and hardstanding space, ample space for at least four vehicles, access to the;
rear garden Good sized lawn, fencing borders and hedging, good sized area to the side of the house between the house and garage with a flagged sitting out area, gate and fencing.
Detached brick garage 16' 6" x 9' 0" (5.03m x 2.74m) Pitched tiled roof, two windows to side and window to rear, entrance door to side.
Directions From Newcastle take A53 Whitmore Road (Prior Road) Turning left into Abbotts Way, right into Friars Walk, continue into Chester Crescent and the property is on the left hand side.
This property was personally inspected by Paul Bagnall
Details were produced on 28/02/2019
Property Location
Similar Properties
Semi-detached house For Sale Newcastle-under-Lyme Semi-detached house For Sale ST5 Newcastle-under-Lyme new homes for sale ST5 new homes for sale Flats for sale Newcastle-under-Lyme Flats To Rent Newcastle-under-Lyme Flats for sale ST5 Flats to Rent ST5 Newcastle-under-Lyme estate agents ST5 estate agents



.png)











