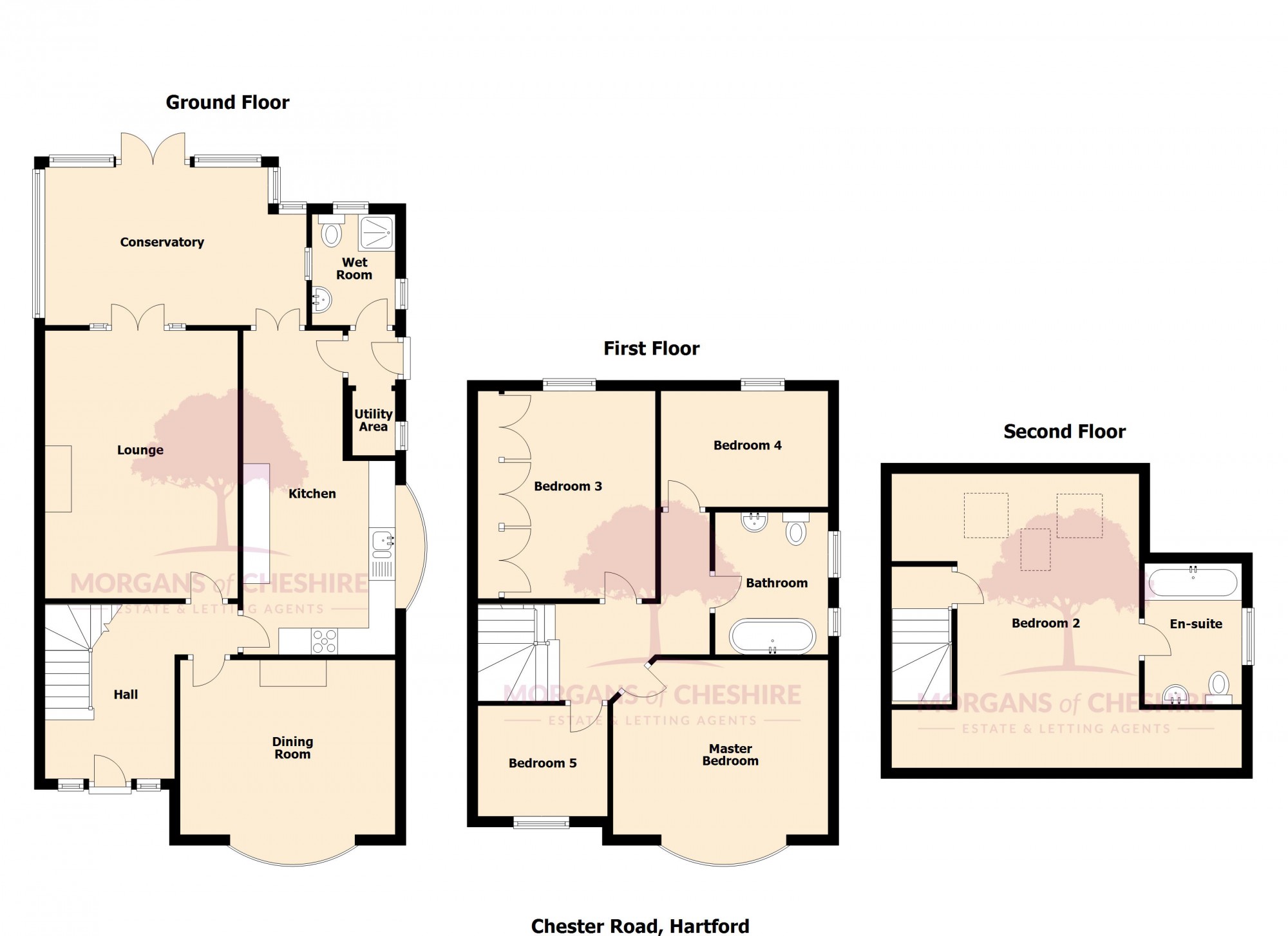5 Bedrooms Semi-detached house for sale in Chester Road, Hartford CW8 | £ 450,000
Overview
| Price: | £ 450,000 |
|---|---|
| Contract type: | For Sale |
| Type: | Semi-detached house |
| County: | Cheshire |
| Town: | Northwich |
| Postcode: | CW8 |
| Address: | Chester Road, Hartford CW8 |
| Bathrooms: | 3 |
| Bedrooms: | 5 |
Property Description
**elegant and expansive period family home** *Heart of hartford** Three reception rooms, five bedrooms, lovely solid wood kitchen! Huge garden extending over 300ft! Driveway and garage plus outbuilding / workshop! Call now to view!
If a home was made for a family, this wonderful, much improved and extended semi is it. Offering a fabulous balance of comfort, grandeur, space and practicality in the most prestigious and convenient of locations this has to be one of the most complete, fit for purpose family homes around. Set back from the road, down its own large driveway, the lovely curved leaded bays add more than a little curb appeal - it is a welcoming, inviting approach that continues from the moment you step through the door.
The entrance hallway, typical of the time, gives this property an instantly homely feel with original parquet floor and turned staircase before one passes through to the principal receptions. The largest and grandest of these rooms is the beautifully elegant formal lounge. Tastefully decorated to make the most of the room's natural proportion and focused around a feature fireplace, it is a mature space to relax and entertain or take some time away from the hustle and bustle of life. For a more informal feel, throw open the french doors into the Orangery - a room fit for work, play, indulging a hobby - whatever your needs it offers thoroughly useful extra accommodation all year round. This author's favourite room however, is what is officially known as the 'dining room' but is currently used the most sumptuous snug. An altogether more cozy space, it is the perfect place to kick back after a long day and curl up with a glass of wine, a good book in front of the living flame fire. It could, of course, be a lovely formal dining room, large study or playroom for children. This emphasises the aforementioned point about balance - with it comes unbeatable flexibility not just for the next owners, but for generations to come. As any parent knows, a family needs feeding and the kitchen is ideal for serving up a feast for a hungry brood on the 5 burner range. Solid pine with oak surfaces it brings the comfort of a farmhouse kitchen with 21st century practicality plus a sprinkle of period charm with yet another bay window. The practicality continues with a rear porch and utility space for the washer/dryer and a handy downstairs wet room with shower, W.C. And basin - although not in its first flush of youth it is just what the doctor ordered to hose off muddy kids, dogs or allowing a guest to spend a penny without a stair!
Upstairs, the first floor is home to what we have dubbed the Master Bedroom, although there are two others that could hold this title, a double and two singles. The Master is ever so luxurious with decadent wallpapers, thick carpets and the joy of the bay window letting the light flood in. Although no en-suite to this room, it feels so special that should a guest be accommodated here, they simply may never leave! The other double bedroom on this floor has fantastic views over the rear garden along with a wall of fitted wardrobes. The two single bedrooms are great for children, guests or one could be used as a study should there not be the need for all five bedrooms all of the time. This floor is served by a large family bathroom. This is one area, although clean and practical, where the new owner may want to make their mark by introducing a more contemporary suite and design. The second floor is dedicated to one suite with light provided by velux rooflights and enjoys the quirks that come with being in the roof space - the sort of room any teenager (and many an adult) would love - especially with the benefit of an en-suite bathroom with jacuzzi tub for those long, soothing soaks.
Outside offers just as much as inside. The rear garden extends for the best part of 300ft taking you on a journey from areas of patio, mature planted borders, through to formal and informal areas of lawn. It seemingly never ends, though eventually it does with a workshop / storage building at the furthest extremity of the plot. There is a single detached garage, a greenhouse and extensive driveway to the front and side of the property with space for several vehicles and turning.
If a family home in Hartford is top of your shopping list in 2019 this wonderful property offers the complete package. Location, space, charm and practicality with as much potential in the future as the limits you set.
Call us at Morgans of Cheshire now to arrange your exclusive tour.
Hall (3.30m x 2.71m)
Lounge (5.06m x 3.64m)
Dining Room (4.06m x 3.30m)
Kitchen (6.12m x 3.12m)
Utility Area (1.22m x 0.81m)
Orangery (4.94m x 2.98m)
Wet Room (2.26m x 1.57m)
Master Bedroom (4.07m x 3.29m)
Bedroom 2 (5.56m x 4.67m)
Ensuite (2.66m x 2.11m)
Bedroom 3 (3.91m x 2.97m)
Bedroom 4 (3.16m x 2.22m)
Bedroom 5 (2.73m x 2.09m)
Bathroom (2.68m x 2.13m)
Property Location
Similar Properties
Semi-detached house For Sale Northwich Semi-detached house For Sale CW8 Northwich new homes for sale CW8 new homes for sale Flats for sale Northwich Flats To Rent Northwich Flats for sale CW8 Flats to Rent CW8 Northwich estate agents CW8 estate agents



.png)











