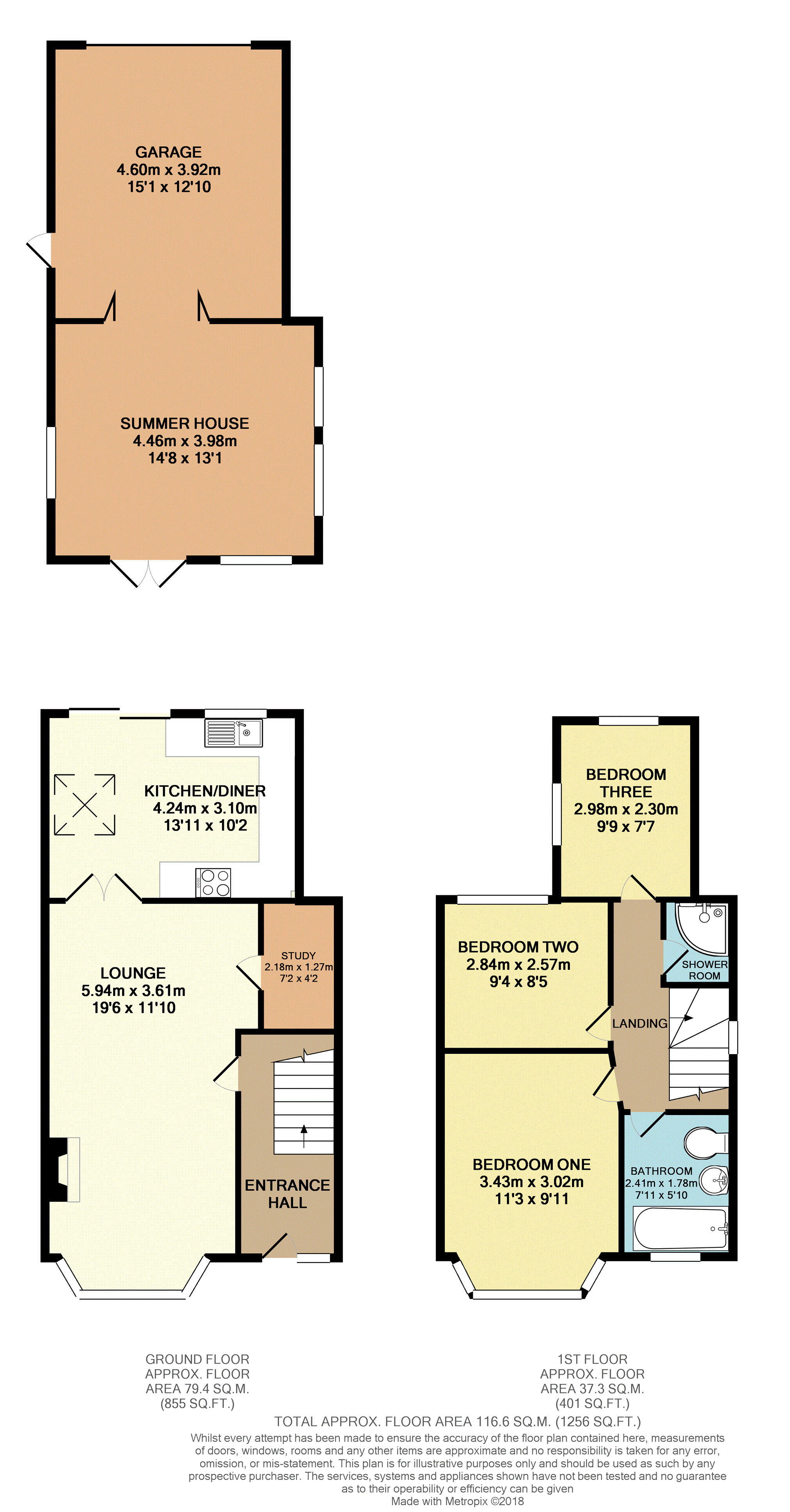3 Bedrooms Semi-detached house for sale in Chester Road, Sidcup DA15 | £ 375,000
Overview
| Price: | £ 375,000 |
|---|---|
| Contract type: | For Sale |
| Type: | Semi-detached house |
| County: | Kent |
| Town: | Sidcup |
| Postcode: | DA15 |
| Address: | Chester Road, Sidcup DA15 |
| Bathrooms: | 2 |
| Bedrooms: | 3 |
Property Description
Guide Price £375000 to £400000
Purplrbricks are excited to offer this three bedroom semi detached house located in a popular part of Blackfen and just over a mile away from Falconwood Station.
The property comprises of a spacious lounge, small study, a good size kitchen diner which has a double glazed skylight and patio doors leading out into the garden. Upstairs there are three double bedrooms and a shower room and family bathroom. To the rear there is an extensive garden with a huge summer house and garage to the rear of it. To the front there is a driveway which can fit several vehicles.
Both Sidcup and Welling town centres are easily accessible and so is Bexleyheath and Eltham via the many bus stops near by. Harris Academy and Crown Woods are both within walking distance and there are a few good primary schools within access too.
This property is ideal for a good size family so why not book your viewing slot today?
Entrance Hall
Frosted double glazed window and entrance door. Radiator. Stairs to the landing. Laminate flooring.
Lounge
19.6 x 11.10 max
Double glazed bay window with shutters. Radiator. Fireplace. French doors. Laminate flooring.
Study
7.2 x 4.2
Wall mounted boiler. Laminate flooring.
Kitchen / Diner
13.11 x 10.3
Double glazed patio doors and window. Double glazed skylight. Radiator. Fitted eye and base level units with matching worktop and sink unit with mixer tap and extractor. Tiled flooring.
Landing
Frosted double glazed window. Loft access. Carpets as laid.
Bathroom
Frosted double glazed window. Radiator. Fitted with a three piece suite comprising of a bath with mixer tap and shower attachment, pedestal hand wash basin and a low level W/c. Laminate flooring.
Bedroom One
9.11 x 11.3
Double glazed bay window. Radiator. Laminate flooring.
Bedroom Two
9.4 x 8.5
Double glazed window. Radiator. Carpets as laid.
Bedroom Three
9.9 x 7.7
Two double glazed windows. Radiator. Carpets as laid.
Shower Room
Shower cubicle. Heated towel rail. Laminate flooring.
Rear Garden
Two decked areas. Mostly laid to lawn with established borders. Side access.
Summer House
13.1 x 14.8
Windows to the side and to the front. French doors. By-folding doors to the rear leading to the garage.
Garage
15.1 x 12.10
Door the side.
Driveway
Block paved driveway
Property Location
Similar Properties
Semi-detached house For Sale Sidcup Semi-detached house For Sale DA15 Sidcup new homes for sale DA15 new homes for sale Flats for sale Sidcup Flats To Rent Sidcup Flats for sale DA15 Flats to Rent DA15 Sidcup estate agents DA15 estate agents



.png)




