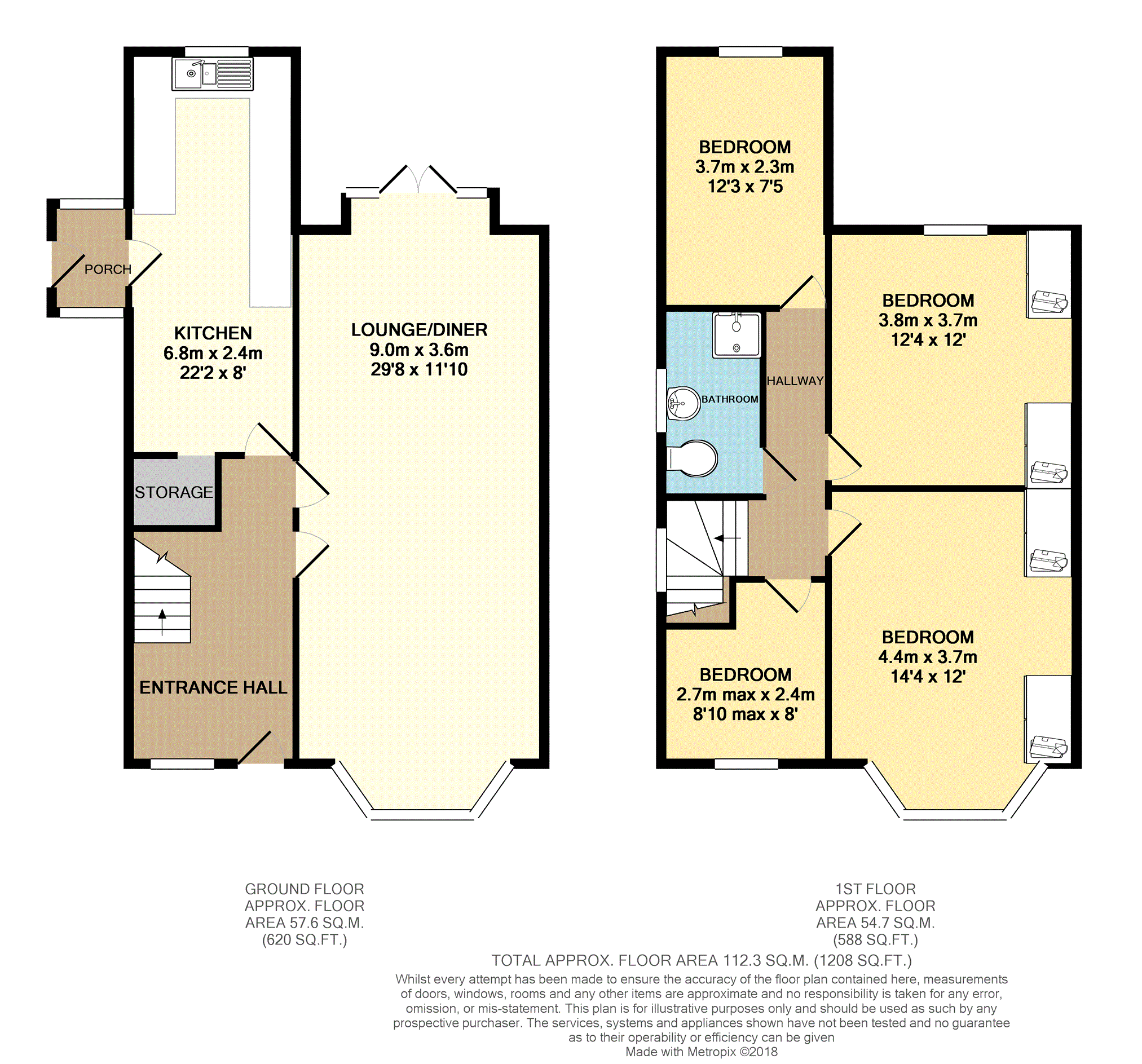4 Bedrooms Semi-detached house for sale in Chester Road, Wrexham LL11 | £ 200,000
Overview
| Price: | £ 200,000 |
|---|---|
| Contract type: | For Sale |
| Type: | Semi-detached house |
| County: | Wrexham |
| Town: | Wrexham |
| Postcode: | LL11 |
| Address: | Chester Road, Wrexham LL11 |
| Bathrooms: | 1 |
| Bedrooms: | 4 |
Property Description
No chain !
Two Storey Extension To Rear ….
Four Bedrooms ….
Highly Sought After Area ….
Book an instantly confirmed viewing now to ensure you do not miss out on this sizeable four bedroomed family home which is situated is an extremely desirable area and is conveniently placed for easy access to all local amenities, schools, bus routes and road networks.
The larger than average accommodation, which would benefit from a little modernisation, is just perfect for the growing family with four good sized Bedrooms, a large Lounge/Dining Room with double glazed French Doors to the rear garden and also a generous sized extended Kitchen/Breakfast Room.
Along with double glazing, central heating, enclosed gardens to front and rear and the addition of off road parking and an attached car port, it is just waiting for the lucky buyer to put their personal touches to it.
Entrance Hallway
A spacious hallway with stairs leading to the first floor, radiator, front aspect door and window.
Lounge/Dining Room
29'8" x 11'10"
An impressive room with front aspect double glazed bay window, wall mounted gas fire, built in cupboards and shelving to two alcoves, two radiators and feature rear aspect double glazed French Doors giving access to the rear garden.
Kitchen/Breakfast
22'2" x 8'0" max
Another good sized room with clearly defined kitchen and breakfast areas, fitted with a range of wall, base and drawer units with complimentary work surfaces, inset one and a half bowl sink unit and space for appliances.
There are dual aspect double glazed windows allowing plenty of natural light, radiator and recessed storage area.
Rear Porch
Being single glazed to three sides and door to garden.
First Floor Landing
Turned staircase leading down to the ground floor with side aspect double glazed window.
Bedroom One
14'4" max into bay x 12'0" max into wardrobes
Front aspect double glazed window, radiator and built in wardrobes to one wall.
Bedroom Two
12'4" x 12'0" max into wardrobes
Built in wardrobes to one wall, rear aspect double glazed window and radiator.
Bedroom Three
12'3" x 7'5"
Rear aspect double glazed window and radiator.
Bedroom Four
8'102 max into door recess x 8'0"
Front aspect double glazed window and radiator.
Shower Room
Fitted with a walk in shower cubicle with seat, wash hand basin and WC, wall mounted heated towel rail and side aspect double glazed frosted window.
Outside
The property is approached by a driveway providing off road parking and access to the car port beyond, the attractive, mature front garden is laid to lawn and bound by hedging.
To the rear is a wonderful garden which has been well thought and greatly cared for over the years and would be an absolute dream for any gardener. Along with the well stocked garden there are also a choice of paved seating areas and access along the side of the property to the car port.
Property Location
Similar Properties
Semi-detached house For Sale Wrexham Semi-detached house For Sale LL11 Wrexham new homes for sale LL11 new homes for sale Flats for sale Wrexham Flats To Rent Wrexham Flats for sale LL11 Flats to Rent LL11 Wrexham estate agents LL11 estate agents



.png)











