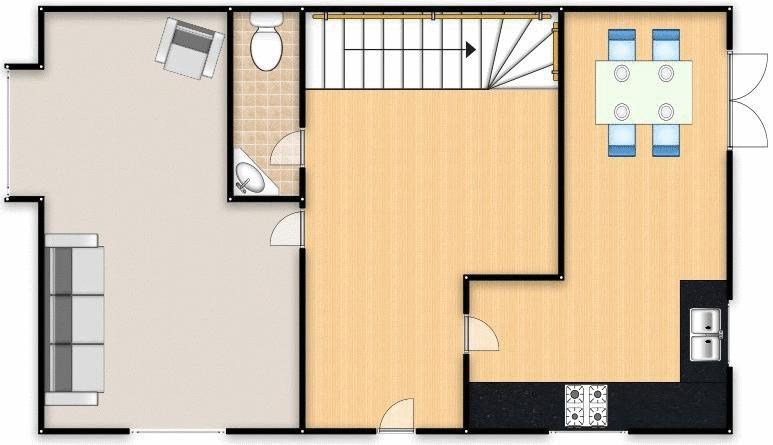3 Bedrooms Semi-detached house for sale in Chesterfield Close, Eccles, Manchester M30 | £ 200,000
Overview
| Price: | £ 200,000 |
|---|---|
| Contract type: | For Sale |
| Type: | Semi-detached house |
| County: | Greater Manchester |
| Town: | Manchester |
| Postcode: | M30 |
| Address: | Chesterfield Close, Eccles, Manchester M30 |
| Bathrooms: | 2 |
| Bedrooms: | 3 |
Property Description
**modern three-bedroom home located on the highly regarded bridgewater village development** The first to see this house will buy it! Built in 2014 this exceptional family home benefits from a modern fitted kitchen diner, downstairs W.C and off-road parking! Ideally situated, the property is conveniently positioned on a quiet development close to excellent transport links, outstanding local schooling and is within walking distance of Monton and Worsley villages with a fine array of bars, restaurants and amenities on your doorstep. The property comes complete with an entrance hallway, bright and welcoming lounge, a modern 15ft kitchen diner and W.C to the ground floor. With three well-proportioned bedrooms and a fitted bathroom to the 1st floor. The property is warmed by a gas central heating system and comes fully double glazed. Externally the property boasts a driveway providing off road parking and a low maintenance and private rear garden. Houses on this development are highly sought after and early viewing will be essential. Contact the office on to arrange your viewing today!
Hallway
A welcoming entrance hallway complete with two ceiling light points, wall-mounted radiator and under stairs storage cupboard.
Lounge (15' 11'' x 10' 4'' (4.85m x 3.15m))
A bright and welcoming lounge complete with a double glazed window to the front, double glazed box bay window to the side, two ceiling light points, wall-mounted radiator and laminate flooring.
Kitchen Diner (15' 8'' x 10' 5'' (4.77m x 3.17m))
Fitted with a modern range of wall and base units with complementary roll top work surfaces and integrated stainless steel sink and drainer unit. Integrated four ring gas hob and oven. Space for washing machine and fridge/freezer. Double glazed windows to the side and rear, two ceiling light points, boiler and wall-mounted radiator. Patio doors open onto the low maintenance rear garden.
Downstairs W.C (6' 5'' x 2' 8'' (1.95m x 0.81m))
Fitted with a two piece suite comprising of low level W.C and a pedestal hand wash basin. Ceiling light point, wall-mounted radiator and part tiled walls.
First Floor Landing
Ceiling light point, loft hatch, storage cupboard and carpeted floors.
Bedroom One (13' 1'' x 8' 2'' (3.98m x 2.49m))
Double glazed windows to the front and side, ceiling light point, wall-mounted radiator, built-in wardrobe and carpeted floors.
Bedroom Two (11' 3'' x 8' 2'' (3.43m x 2.49m))
Double glazed windows to the front and side, ceiling light point, wall-mounted radiator, built-in wardrobes and carpeted floors.
Bedroom Three (7' 5'' x 6' 3'' (2.26m x 1.90m))
Double glazed window to the side, ceiling light point, wall-mounted radiator, built-in wardrobes and carpeted floors.
Bathroom (6' 5'' x 6' 2'' (1.95m x 1.88m))
Fitted with a three piece suite comprising of low level W.C, pedestal hand wash basin and bath with thermostatic shower over. Double glazed window to the side, ceiling light point, wall-mounted radiator and tiled splash-backs.
Externally
To the rear of the property is a flagged, low maintenance garden set behind a low lying wall and wood panel fencing. Gated access to a driveway providing off road parking.
Property Location
Similar Properties
Semi-detached house For Sale Manchester Semi-detached house For Sale M30 Manchester new homes for sale M30 new homes for sale Flats for sale Manchester Flats To Rent Manchester Flats for sale M30 Flats to Rent M30 Manchester estate agents M30 estate agents



.png)











