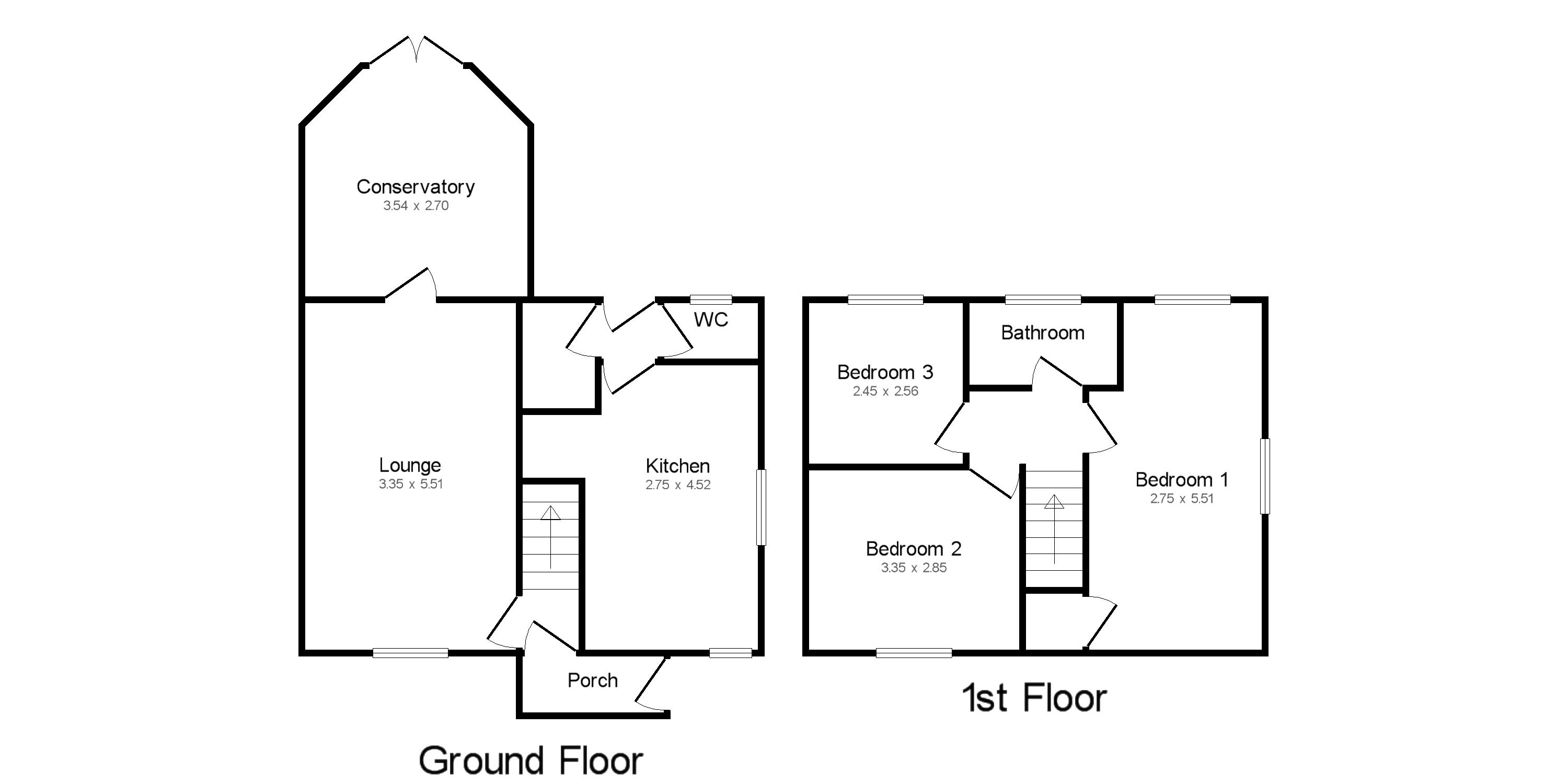3 Bedrooms Semi-detached house for sale in Chesterfield Road, Holmewood, Chesterfield S42 | £ 130,000
Overview
| Price: | £ 130,000 |
|---|---|
| Contract type: | For Sale |
| Type: | Semi-detached house |
| County: | Derbyshire |
| Town: | Chesterfield |
| Postcode: | S42 |
| Address: | Chesterfield Road, Holmewood, Chesterfield S42 |
| Bathrooms: | 1 |
| Bedrooms: | 3 |
Property Description
A spacious three bedroom semi detached home sitting on a generous plot with an open aspect to the front. The property is ideally located for access to the M1 motorway and the A617 to Chesterfield. To the front of the property there is a driveway providing off road parking and to the rear there is a fair sized garden laid to lawn. Internally there is a porch, lounge, kitchen diner, ground floor wc, conservatory at the rear, three bedrooms and bathroom. The property benefits from having gas central heating and double glazing. We await the EPC Rating
Porch
There is a uPVC double glazed porch at the front of the property with a double glazed entrance door.
Vestibule
An immediate vestibule offers access to the first floor and to the lounge.
Lounge (18' 1'' x 11' 0'' (5.51m x 3.35m))
A decent sized lounge with dual aspect to the front and to the rear. There is a double glazed window to the front, a double glazed door to the conservatory at the rear, a radiator, ceiling light and fire place.
Conservatory (12' 10'' x 12' 6'' (3.9m x 3.80m))
This Upvc double glazed conservatory has a solid wall at one side, a dwarf height wall at the other, double glazed windows and doors leading into the garden space.
Kitchen (14' 10'' x 8' 11'' (4.52m x 2.72m))
The roomy kitchen dining space is appointed with a range of wall and base units with a worktop space incorporating a hob with oven under and extractor over, there is a sink unit with side drainer, tiled splash backs, space for further appliances, ceiling light, radiator and two double glazed windows.
Rear Vestibule
The rear vestibule offers access to a useful store cupboard, the kitchen and the ground floor wc.
WC
Having a wc, ceiling light, and a double glazed window to the rear.
Landing
Offering access to all first floor rooms
Bedroom 1 (18' 1'' x 9' 1'' (5.5m x 2.78m))
A generously proportioned bedroom space having a dual aspect with double glazed windows. There is a radiator, ceiling light and an over stair storage cupboard off.
Bedroom 2 (10' 11'' x 9' 5'' (3.33m x 2.87m))
Another double bedroom space having a double glazed window to the front aspect looking across open fields. There is a radiator and ceiling light.
Bedroom 3 (8' 5'' x 8' 1'' (2.57m x 2.47m))
There is a double glazed window to the rear, a ceiling light and a radiator.
Bsthroom
Appointed with a modern three piece suite in white comprising a bath with a shower over, a hand wash basin and a wc. The walls are fully tiled, there is a radiator, ceiling light and a double glazed window to the rear.
Outside
To the front of the property there is a generous off road parking facility. Side access leads to the rear enclosed garden which is mainly laid to lawn with a patio area.
Property Location
Similar Properties
Semi-detached house For Sale Chesterfield Semi-detached house For Sale S42 Chesterfield new homes for sale S42 new homes for sale Flats for sale Chesterfield Flats To Rent Chesterfield Flats for sale S42 Flats to Rent S42 Chesterfield estate agents S42 estate agents



.png)











