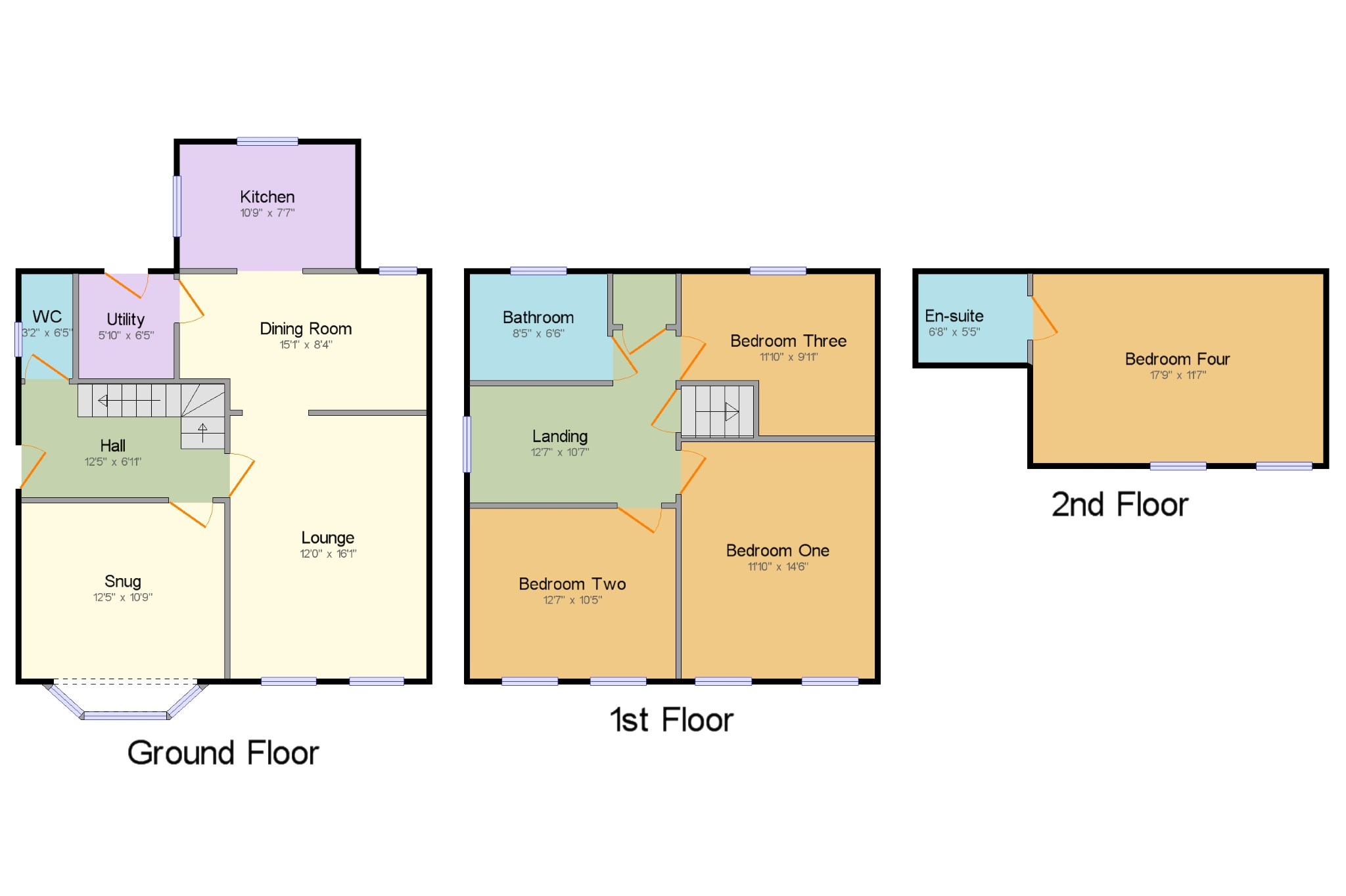4 Bedrooms Semi-detached house for sale in Chesterfield Road South, Mansfield, Nottingham NG19 | £ 200,000
Overview
| Price: | £ 200,000 |
|---|---|
| Contract type: | For Sale |
| Type: | Semi-detached house |
| County: | Nottinghamshire |
| Town: | Mansfield |
| Postcode: | NG19 |
| Address: | Chesterfield Road South, Mansfield, Nottingham NG19 |
| Bathrooms: | 1 |
| Bedrooms: | 4 |
Property Description
This stunning home comprises; entrance hallway, cosy snug, lounge, dining room, kitchen, utility room and downstairs WC. To the first floor there are three double bedrooms and the four piece family bathroom. To the second floor is a further double bedroom with en-suite shower room. Outside the property benefits from a driveway leading to the self contained office and workshop and the well established garden full of flowers and shrubs. The property is in immaculate condition and further benefits triple glazing and gas central heating.
Semi-Detached House
Traditional Bay Fronted
Immaculate Condition & Original Features
Three Reception Rooms
Kitchen, Utility & Downstairs WC
Four Double Bedrooms
En-Suite & Family Bathroom
Office & Workshop
Hall12'5" x 6'11" (3.78m x 2.1m). A composite front door gives access; with stairs to the first floor, laminate flooring and a radiator.
Snug12'5" x 10'9" (3.78m x 3.28m). Triple glazed bay window facing the front, radiator, gas fire and laminate flooring.
Lounge12' x 16'1" (3.66m x 4.9m). Triple glazed window facing the front, radiator, gas fire and laminate flooring.
Dining Room15'1" x 8'4" (4.6m x 2.54m). Triple glazed uPVC window facing the rear, radiator and opening into the kitchen.
Kitchen10'9" x 7'7" (3.28m x 2.31m). The kitchen comprises a range of wall and base mounted units with roll top work surfaces over, one and a half bowl sink with drainer and integrated appliances include oven, hob, extractor fan, microwave and dishwasher. There are triple glazed windows to the side and rear.
Utility5'10" x 6'5" (1.78m x 1.96m). Flowing through from the kitchen - a range of wall and base units with a roll top work surfaces over and stainless steel sink with drainer. Composite back door, radiator and tiled flooring.
WC3'2" x 6'5" (0.97m x 1.96m). Triple glazed window facing the side. Radiator, tiled flooring. Low level WC, wall-mounted sink.
Landing12'7" x 10'7" (3.84m x 3.23m). With triple glazed window to the side, radiator and stairs to the first floor.
Bedroom One11'10" x 14'6" (3.6m x 4.42m). Triple glazed window facing the front, radiator, laminate flooring, fitted wardrobes and feature fire place.
Bedroom Two12'7" x 10'5" (3.84m x 3.18m). Triple glazed window facing the front, radiator, laminate flooring and feature fire place.
Bedroom Three11'10" x 9'11" (3.6m x 3.02m). Triple glazed window facing the rear, radiator and laminate flooring.
Bathroom8'5" x 6'6" (2.57m x 1.98m). The four piece bathroom suite comprises a low level WC, panelled bath, corner shower and a wash hand basin inset in vanity unit. Triple glazed window to the rear and a heated towel rail.
Bedroom Four17'9" x 11'7" (5.4m x 3.53m). Velux window facing the front and triple glazed window to the rear, radiator, laminate flooring and eaves storage.
En-suite6'8" x 5'5" (2.03m x 1.65m). Heated towel rail. Low level WC, single enclosure shower, vanity unit and wash hand basin.
Property Location
Similar Properties
Semi-detached house For Sale Mansfield Semi-detached house For Sale NG19 Mansfield new homes for sale NG19 new homes for sale Flats for sale Mansfield Flats To Rent Mansfield Flats for sale NG19 Flats to Rent NG19 Mansfield estate agents NG19 estate agents



.png)











