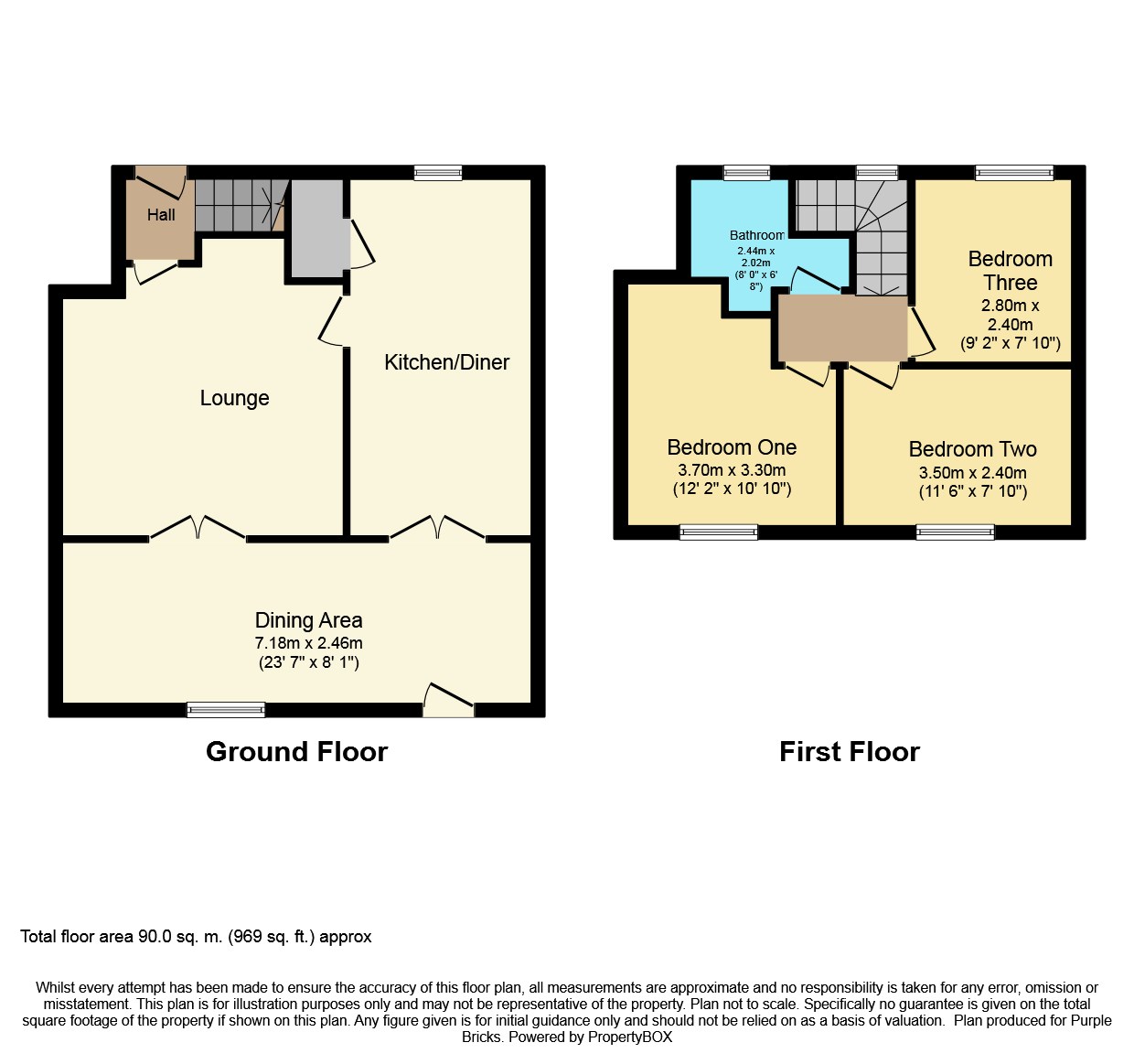3 Bedrooms Semi-detached house for sale in Chestnut Avenue, Rotherham S65 | £ 110,000
Overview
| Price: | £ 110,000 |
|---|---|
| Contract type: | For Sale |
| Type: | Semi-detached house |
| County: | South Yorkshire |
| Town: | Rotherham |
| Postcode: | S65 |
| Address: | Chestnut Avenue, Rotherham S65 |
| Bathrooms: | 1 |
| Bedrooms: | 3 |
Property Description
*** offered for sale with no chain ***
*** driveway providing off road parking and brick built garage to the rear ***
*** comprehensively fitted kitchen in cream ***
This property is ideal for a first time buyer or family. It briefly comprises of spacious lounge with doors leading in to the dining area and kitchen with a range of Cream wall and base units and also having breakfast bar.
Stairs from the entrance hall lead to three bedrooms and the family bathroom to the first floor.
To the front of the property is a concrete area, driveway to the front and side of the property and having a garage to the rear of the property.
The rear garden is mainly laid to lawn but also having a blocked paved patio area ideal for entertaining.
Call now to view
Entrance
Front door leads into the entrance having stairs rising to the first floor landing.
Lounge
18'9 x 11'9
Having electric fire, coving to the ceiling, central heating radiator, useful storage cupboard and double doors leading into the dining area.
Dining Area
21'4 x 9'5
With window to the side and one overlooking the rear garden. Tiled floor. Door onto the patio area.
Kitchen
15'2 x 10'9
With a comprehensive range of Cream wall and base units with work surfaces over. There is a one and a half bowl sink unit with mixer tap. Window overlooking the front. Partly tiled walls. There is an integrated dish washer, extractor fan and heated towel rail. There is a breakfast bar area. Tiled flooring.
First Floor Landing
Stairs rise to the first floor landing. Window overlooking the side of the property.
Bedroom One
12' x 10'8
With coving to the ceiling, central heating radiator, spot lights to the ceiling and window overlooking the rear.
Bedroom Two
9'7 x 9'6
With central heating radiator and window overlooking the rear.
Bedroom Three
8'7 x 8'7 max
With central heating radiator and window overlooking the front.
Family Bathroom
Fitted with a three piece suite briefly comprising of panelled bath with shower over, pedestal wash hand basin and low flush WC. There is a heated towel rail and the walls are fully tiled.
Outside
To the front of the property is a concrete area, driveway to the front and side of the property and having a garage to the rear of the property.
The rear garden is mainly laid to lawn but also having a blocked paved patio area ideal for entertaining.
Garage
The garage is located at the rear of the property and can be used as a useful workshop if required. Having power and light connected.
Property Location
Similar Properties
Semi-detached house For Sale Rotherham Semi-detached house For Sale S65 Rotherham new homes for sale S65 new homes for sale Flats for sale Rotherham Flats To Rent Rotherham Flats for sale S65 Flats to Rent S65 Rotherham estate agents S65 estate agents



.png)











