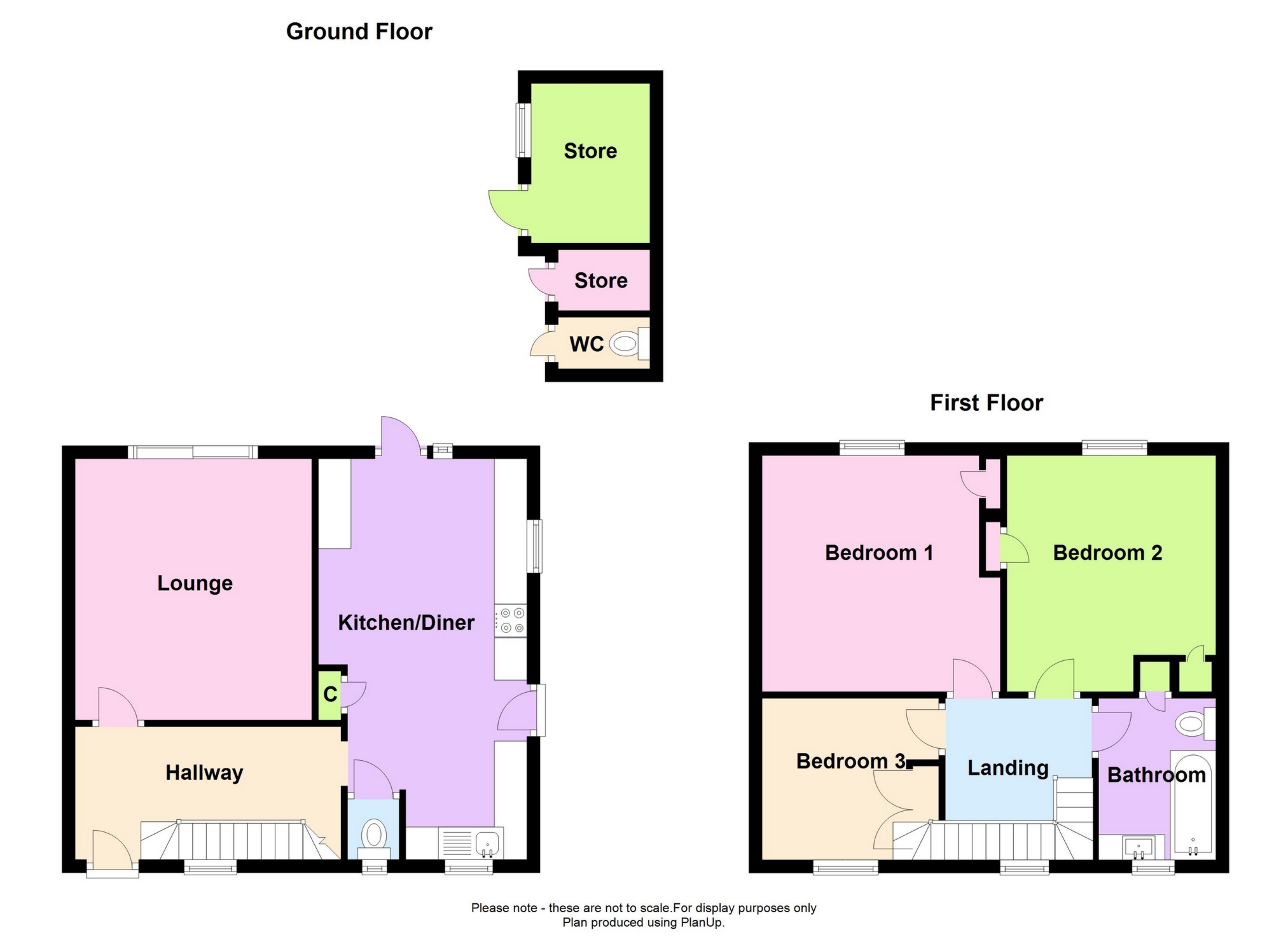3 Bedrooms Semi-detached house for sale in Chestnut Avenue, Swadlincote DE11 | £ 130,000
Overview
| Price: | £ 130,000 |
|---|---|
| Contract type: | For Sale |
| Type: | Semi-detached house |
| County: | Derbyshire |
| Town: | Swadlincote |
| Postcode: | DE11 |
| Address: | Chestnut Avenue, Swadlincote DE11 |
| Bathrooms: | 1 |
| Bedrooms: | 3 |
Property Description
Detailed Description
Cadley Cauldwell are pleased to offer to the market this semi-detached property in a popular residential location close to local amenities and within easy access of main routes. Being offered with no chain and with the potential for further modernisation / improvement, the property comprises three bedrooms, family bathroom, lounge, 20' kitchen / diner, downstairs WC, good sized enclosed rear garden with garages and outbuildings; and with the benefit of gas central heating and double glazing (except where indicated), viewing is highly recommended to appreciate all that is on offer.
Important note : Mortgage advice available.
Entrance Hall : 6'8" x 13'5" (2.03m x 4.09m), Enter via wooden front door, laminate flooring, radiator, window to front, door to lounge, open to kitchen, stairs to upper floor, under-stairs storage space.
(Measurements shown are a maximum).
Lounge : 13'2" x 11'11" (4.01m x 3.63m), Radiator, patio door to rear, brick-built fireplace with tiled hearth and wooden mantel shelf housing wood burning stove.
Kitchen / Diner : 20'4" x 10'6" (6.20m x 3.20m), Range of light oak effect wooden wall and base units with complementary brown wood effect laminate worktops with tiled splashbacks, stainless steel sink with mixer tap, freestanding "Flavel Cascade" gas cooker, wall-mounted "Ideal Esprit 2" boiler, carpeted, radiator, window to front, window to side, part-glazed door to side, glazed door to rear, door to downstairs WC.
WC : 3'5" x 2'7" (1.04m x 0.79m), White WC, carpeted, opaque window to front.
Stairs & Landing : Carpeted, window to front, doors off to bedrooms and bathroom.
Bedroom 1 : 11'11" x 12'0" (3.63m x 3.66m), Carpeted, radiator, built-in storage cupboard, window to rear.
Bedroom 2 : 12'0" x 10'6" (3.66m x 3.20m), Carpeted, radiator, built-in storage cupboard x2, window to rear. (Measurements shown are a maximum).
Bedroom 3 : 8'2" x 8'11" (2.49m x 2.72m), Carpeted, radiator, over-stairs cupboard, window to front.
(Measurements shown are a maximum).
Bathroom : 8'0" x 5'11" (2.44m x 1.80m), White suite comprising WC, basin in vanity unit, bath with tap fitting shower over, carpeted, radiator, tiling to all walls, door to airing cupboard, opaque window to side and front.
To the Front : Paved forecourt area providing off-street parking, retaining wall with gated access and steps leading to front door, driveway to side of property leading to garage.
To the Rear : Good sized enclosed rear garden, paved patio / seating areas, lawned area, miscellaneous planting and mature shrubs, further garage / workshop, brick-built outbuildings comprising Store 1 (8' x 6') / Store 2 (3'1" x 4'7") / Outside WC (2'7" x 4'7").
Property Location
Similar Properties
Semi-detached house For Sale Swadlincote Semi-detached house For Sale DE11 Swadlincote new homes for sale DE11 new homes for sale Flats for sale Swadlincote Flats To Rent Swadlincote Flats for sale DE11 Flats to Rent DE11 Swadlincote estate agents DE11 estate agents



.png)




