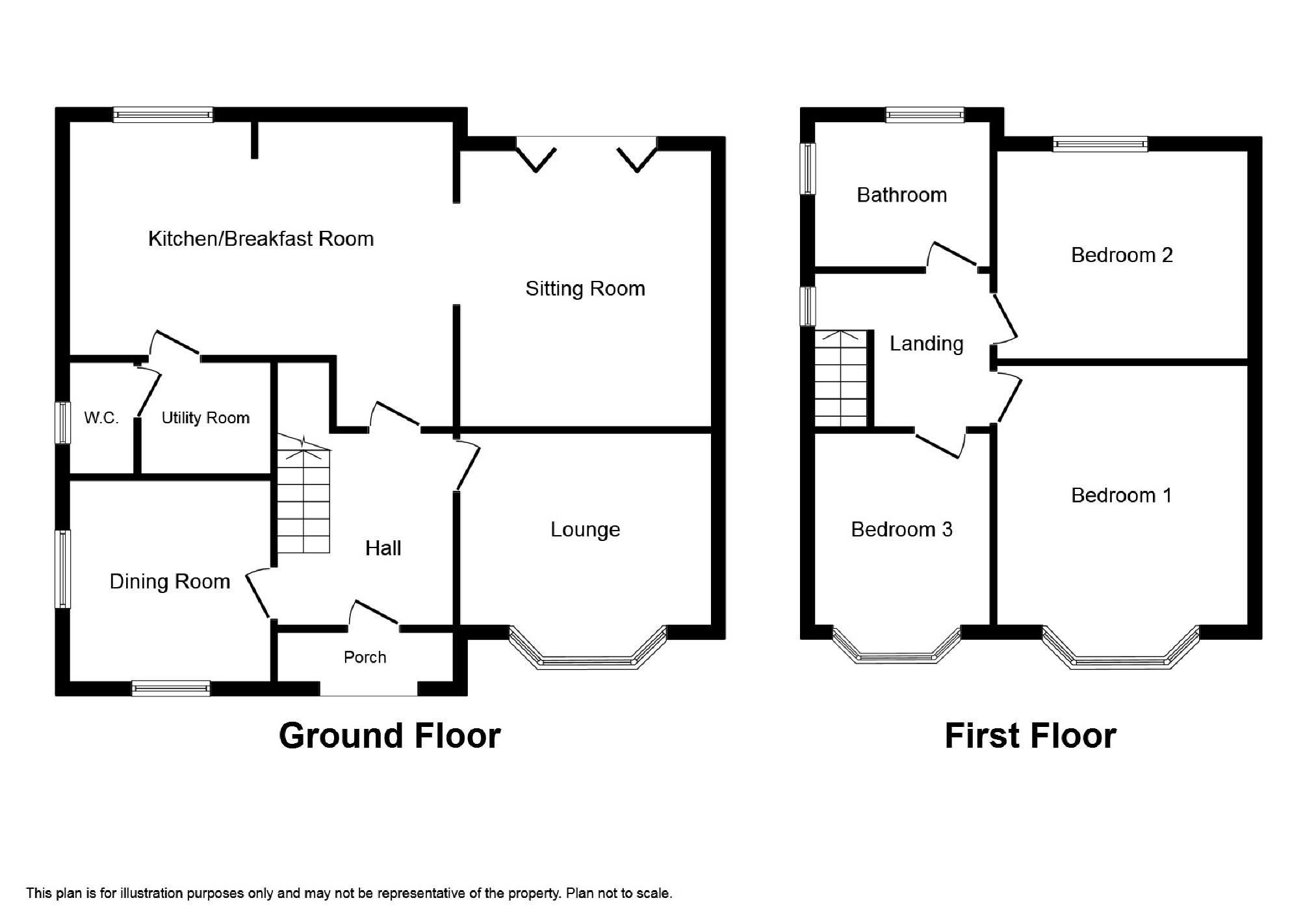3 Bedrooms Semi-detached house for sale in Chestnut Avenue, Willerby, East Riding Of Yorkshire HU10 | £ 265,000
Overview
| Price: | £ 265,000 |
|---|---|
| Contract type: | For Sale |
| Type: | Semi-detached house |
| County: | East Riding of Yorkshire |
| Town: | Hull |
| Postcode: | HU10 |
| Address: | Chestnut Avenue, Willerby, East Riding Of Yorkshire HU10 |
| Bathrooms: | 1 |
| Bedrooms: | 3 |
Property Description
A beautifully presented and extended traditional style semi detached house located in this prestigious and sought after residential location to the west of the city. With enviable educational choices available, the property is ideally suited to the growing family and internal inspection will not disappoint.
The Accommodation Comprises
Open Porch
Giving access to;
Reception Hall
With staircase off, a useful under stairs storage cupboard and a radiator.
Dining Room (3.00 x 2.60 (9'10" x 8'6"))
Windows to two aspects providing plenty of light, laminate flooring and a radiator.
Lounge (Currently Used As Dining Room) (4.65 x 3.65 (15'3" x 12'0"))
Plus a deep angled bay window to the front aspect and there is a radiator.
Kitchen / Breakfast Room (5.46 x 3.45 (17'11" x 11'4"))
A lovely range of contemporary style fitted floor and wall units with laminated preparation surfaces having an inset ceramic sink unit with mixer tap. Laminate flooring, partially tiled walls, a window to the rear aspect and a "Velux" style window, extractor canopy, a dishwasher and there are two radiators. Opens to
Sitting Room (4.00 x 3.20 (13'1" x 10'6"))
To create modern style family living and boasting bi folding doors to the rear aspect giving access to the garden. The laminate flooring continues and there is a radiator.
Utility Room (2.04 x 1.85 (6'8" x 6'1"))
Plumbed for an automatic washing machine and giving access to;
Cloakroom / W.C.
Having a low level wc, wash hand basin and there is a radiator.
First Floor Accommodation
Landing
Bedroom One (4.70 x 3.40 (15'5" x 11'2"))
Into a deep angled bay window to the front aspect and there is a radiator.
Bedroom Two (4.04 x 3.30 (13'3" x 10'10"))
Window to the rear aspect and a radiator.
Bedroom Three (2.50 x 2.10 (8'2" x 6'11"))
Window to the rear aspect and a radiator.
Bathroom
A lovely suite in white to comprise a "Slipper" bath with plumbed shower unit over, a wash hand basin and dual flush low level wc within a vanity unit and there is a separate plumbed shower unit within an independent corner enclosure. The walls are tiled and there is a tall chrome heated towel rail.
External
To the front of the property is a garden with a variety of trees, flowers and shrubs and to the rear a garden laid mainly to lawn with a paved patio area and a vegetable plot. A side driveway gives access to a single garage and also provides further parking amenities with further parking to decorative aggregates to the side of the property.
Agents Notes
Services, fittings & equipment referred to in these sale particulars have not been tested ( unless otherwise stated ) and no warranty can be given as to their condition. Please note that all measurements are approximate and for general guidance purposes only.
Free Market Appraisals / Valuations
We offer a free sales valuation service, as an Independent company we have a strong interest in making sure you achieve a quick sale. If you need advice on any aspect of buying or selling please do not hesitate to ask.
Whitakers Estate Agents for themselves and for the lessors of the property, whose agents they are give notice that these particulars are produced in good faith, are set out as a general guide only & do not constitute any part of a contact. No person in the employ of Whitakers Estate Agents has any authority to make or give any representation or warranty in relation to this property.
You may download, store and use the material for your own personal use and research. You may not republish, retransmit, redistribute or otherwise make the material available to any party or make the same available on any website, online service or bulletin board of your own or of any other party or make the same available in hard copy or in any other media without the website owner's express prior written consent. The website owner's copyright must remain on all reproductions of material taken from this website.
Property Location
Similar Properties
Semi-detached house For Sale Hull Semi-detached house For Sale HU10 Hull new homes for sale HU10 new homes for sale Flats for sale Hull Flats To Rent Hull Flats for sale HU10 Flats to Rent HU10 Hull estate agents HU10 estate agents



.png)











