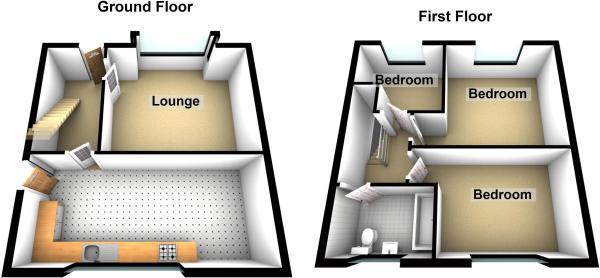3 Bedrooms Semi-detached house for sale in Chestnut Avenue, Wrexham LL12 | £ 160,000
Overview
| Price: | £ 160,000 |
|---|---|
| Contract type: | For Sale |
| Type: | Semi-detached house |
| County: | Wrexham |
| Town: | Wrexham |
| Postcode: | LL12 |
| Address: | Chestnut Avenue, Wrexham LL12 |
| Bathrooms: | 1 |
| Bedrooms: | 3 |
Property Description
A fantastic opportunity to purchase this superb 3 bedroom semi-detached property situated on a corner plot within a popular residential location on the outskirts of Wrexham town centre. The property offers well presented living accommodation including a kitchen/dining room, modern fitted bathroom and gardens to the front, side and rear. Located in the Acton area of Wrexham which is a short distance from the town centre so with numerous amenities close to hand as well as an excellent bus service and good access to the A483. In brief the property comprises of; entrance hall, lounge and a kitchen/dining room to the ground floor and 3 bedrooms and a bathroom to the first floor. Viewing highly recommended.
Entrance Hallway
With wood effect flooring, stairs off to the first floor.
Lounge (4.45m x 4.23m (into bay) (14'7" x 13'10" (into bay)
A spacious room with a double glazed bay window to the front, wood effect flooring, tiled hearth.
Kitchen/Dining Room (6.27m x 2.88m (20'6" x 9'5"))
A superbly appointed kitchen/dining room with a range of wall, drawer and base units, wood effect work surfaces with inset stainless steel sink and drainer with 'pull out' mixer tap, built in electric oven, 4 ring electric hob, stainless steel extractor fan over, part tiled walls, attractive tiled flooring, plumbing for a washing machine, space for a fridge/freezer, 2 double glazed windows, door off to the side, ample room for a dining table.
First Floor Landing
With a double glazed window to the side, carpeted flooring, access to the loft space.
Bedroom 1 (3.51m (+entrance) x 3.51m (11'6" (+entrance) x 11')
A spacious room with a double glazed window to the floor, carpeted flooring.
Bedroom 2 (4.43m max x 2.86m (14'6" max x 9'4"))
With a double glazed window to the rear, carpeted flooring.
Bedroom 3 (2.74m x 2.51m (8'11" x 8'2"))
With a double glazed window to the front, carpeted flooring.
Bathroom (2.66m x 1.70m (8'8" x 5'6"))
A modern fitted bathroom with a free standing bath, pedestal wash hand basin, low level w.C, tiled flooring, part tiled walls, double glazed window, contemporary chrome towel heater.
Outside
The property is situated on a corner plot so benefits from gardens to the front side and rear. To the front is a shared lawned area which sweeps around to one side where there is another good size lawned garden with shubbery borders. To the rear is a paved patio leading on to a lawn with a further paved seating area to the foot of the garden. There is also access to 2 outside stores.
Property Location
Similar Properties
Semi-detached house For Sale Wrexham Semi-detached house For Sale LL12 Wrexham new homes for sale LL12 new homes for sale Flats for sale Wrexham Flats To Rent Wrexham Flats for sale LL12 Flats to Rent LL12 Wrexham estate agents LL12 estate agents



.png)











