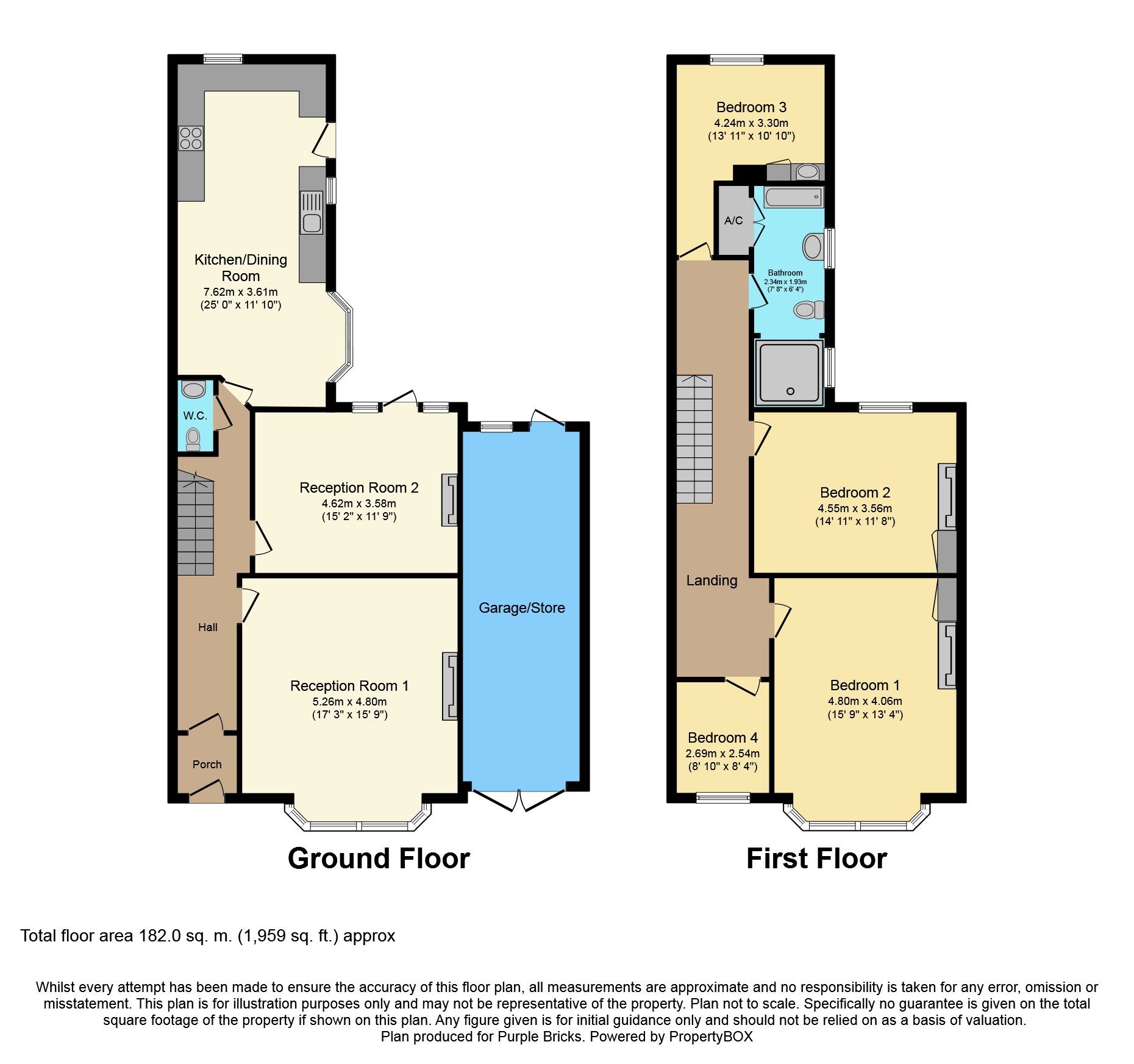4 Bedrooms Semi-detached house for sale in Chestnut Avenue, York YO31 | £ 525,000
Overview
| Price: | £ 525,000 |
|---|---|
| Contract type: | For Sale |
| Type: | Semi-detached house |
| County: | North Yorkshire |
| Town: | York |
| Postcode: | YO31 |
| Address: | Chestnut Avenue, York YO31 |
| Bathrooms: | 1 |
| Bedrooms: | 4 |
Property Description
Purple Bricks are proud to offer for sale this beautifully presented, substantial semi detached four bedroom Edwardian Villa boasting a wealth of original features and generous accommodation throughout.
This fantastic home was originally built by the developer as his own home so is larger than most on this popular tree lined avenue.
It has been recently redecorated throughout with neutral carpets and a new central heating boiler.
Chestnut Avenue has the rare benefits of being both very quiet but at the same time being conveniently located within walking distance of York city centre.
The stunning entrance has an impressive wooden front door with stained glass panels and leads to the inner porch and hallway with solid wood flooring.
The front reception room is wide, bright and spacious with a feature fireplace and large bay window flooding the room with natural light.
The second reception room has a cast iron fireplace, a charming wooden hatch through to the kitchen/dining room and a door to the side and rear gardens.
The large, bright kitchen/dining room has a full range of wall and floor units with modern appliances and is flooded with light courtesy of the large side bay window which overlooks the patio garden.
In addition there is a downstairs cloakroom situated under the stairs.
The first floor has four bedrooms all accessed via an impressive, spacious landing. There are two large double bedrooms both with original fireplaces and original built in cupboards.
There are two further smaller double bedrooms, one with a sink fitted.
There is a large family bathroom with bath, WC, wash hand basin and very large separate walk in shower.
To the front of the house is a pretty forecourt with established shrubs, a mature tree and paved area providing off street parking with access to a garage for secure storage.
At the rear is an extremely private garden, mainly laid to lawn, with block paved area and mature borders.
Early viewing strongly advised.
Location
Quietly located just off Stockton Lane under a mile north east of the city centre. Nearby Heworth Village has a charming range of shops and amenities, with the nearby Stray offering recreational space.
The property falls within the catchment area for the highly regarded Hempland Junior School and Archbishop Holgates Secondary School.
The Vangarde and Monks Cross Retail Parks for shopping and restaurants are both within a five minute drive away and York City Centre is within walking distance.
Entrance Hallway
Impressive entrance hallway with entrance porch, oak floor, under stairs storage cupboard, ceiling coving, dado rail, picture rail, beautiful stripped original wooden doors to all rooms.
Front Reception
17'3" x 15'9"
A beautiful, impressive front reception room flooded by light from the large bay window, attractive feature gas fireplace with surround & mantle over, ceiling coving, picture rails and dado rails.
Reception Room Two
15'2" x 11'9"
Spacious rear reception room with cast iron feature fireplace, ceiling coving, with a door to the garden and a wooden hatch opening into the kitchen/dining room.
Downstairs Cloakroom
Downstairs cloakroom with wash hand basin and WC.
Kitchen/Dining Room
25' x 11'10"
An impressive, bright kitchen/dining room with large side bay window overlooking the patio garden, a range of modern wall & floor units with stainless steel sink with drainer, integrated slimline dishwasher, halogen hob with extractor over, double electric oven, cupboard housing newly fitted 'Worcester' boiler complete with 5 year warranty and a door to the gardens.
First Floor Landing
Impressive, spacious first floor landing with access to all rooms and loft ladder access to a very large and impressive storage loft.
Bedroom One
15'9" x 13'4"
Large, bright double bedroom with original built in cupboard, feature fireplace, large bay window, ceiling coving and picture rails.
Bedroom Two
14'11" x 11'8"
Large double bedroom with original built in cupboard, feature fireplace, large window overlooking the rear gardens, ceiling coving and picture rails.
Family Bathroom
Fitted bathroom with airing cupboard, bath tub, wash hand basin, WC and separate large walk in shower.
Bedroom Three
13'11" x 10'10"
Bright double bedroom with window overlooking the rear garden, cupboard, fitted shelves and a wash hand basin.
Bedroom Four
8'10" x 8'4"
Front bedroom with ceiling coving and large window overlooking the front garden.
Front Garden
To the front of the house is a pretty forecourt with established shrubs, a mature tree and paved area providing off street parking with access to a garage for secure storage and through to the rear garden.
Rear Garden
To the rear of the house is an extremely private garden, mainly laid to lawn, with block paved area and mature borders.
There is also a spacious side patio garden with mature shrubs & borders there is also rear access to the storage garage, there is a useful shed, an outside tap and outside light.
Property Location
Similar Properties
Semi-detached house For Sale York Semi-detached house For Sale YO31 York new homes for sale YO31 new homes for sale Flats for sale York Flats To Rent York Flats for sale YO31 Flats to Rent YO31 York estate agents YO31 estate agents



.png)











