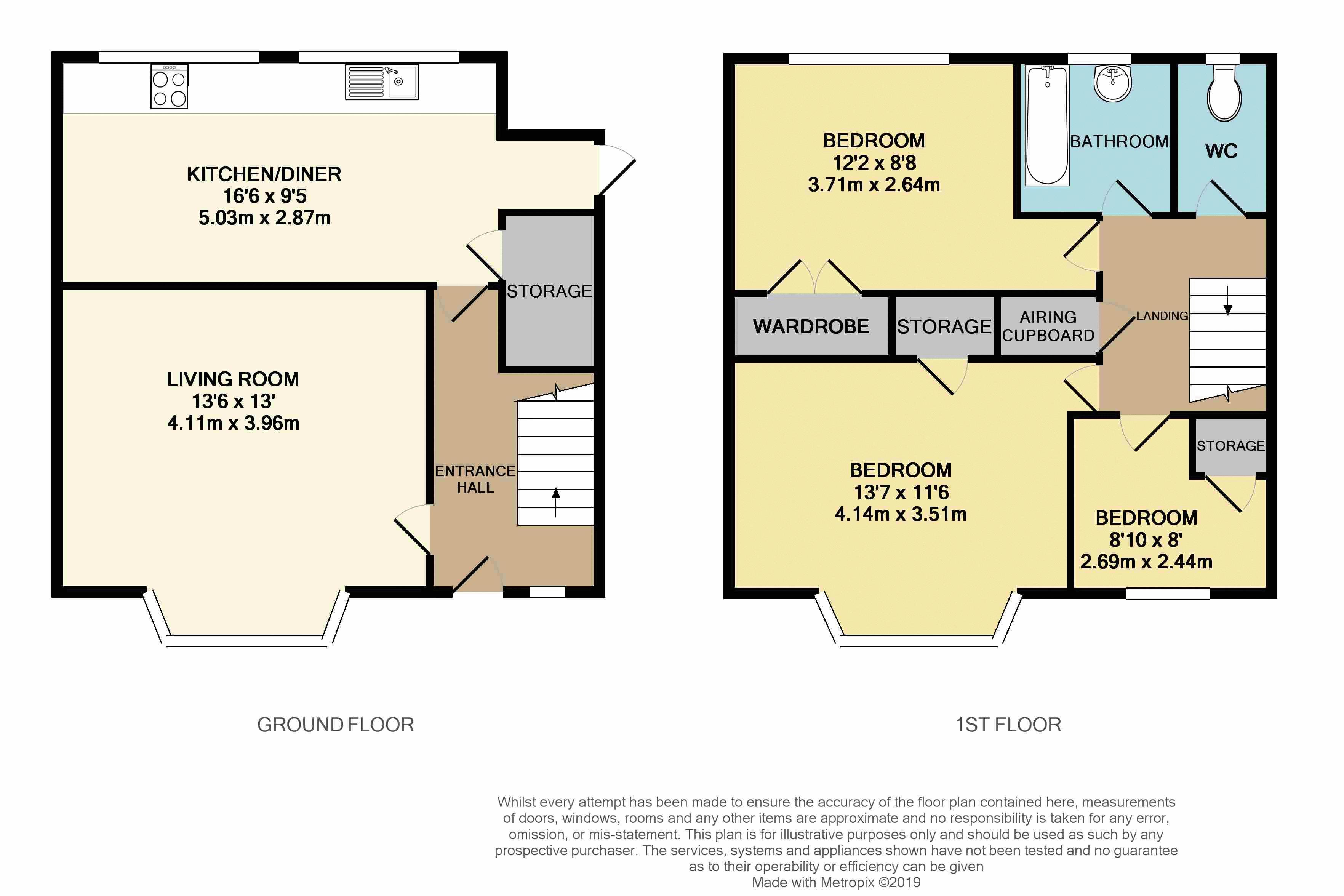3 Bedrooms Semi-detached house for sale in Chestnut Crescent, Bletchley, Milton Keynes MK2 | £ 280,000
Overview
| Price: | £ 280,000 |
|---|---|
| Contract type: | For Sale |
| Type: | Semi-detached house |
| County: | Buckinghamshire |
| Town: | Milton Keynes |
| Postcode: | MK2 |
| Address: | Chestnut Crescent, Bletchley, Milton Keynes MK2 |
| Bathrooms: | 1 |
| Bedrooms: | 3 |
Property Description
* An established three bedroom semi detached victorian styled family home which sits proudly on a generous plot, located in a highly sought after area in bletchley *
Urban & Rural Bletchley are delighted to have received instructions to market this very well kept and traditional styled semi detached family home located minutes from the mainline train station. The property is within a close walking proximity to the towns amenities for shops, restaurants and train station and boasts a great catchment for schooling including St. Thomas Aquinas which has recently been rated 'Outstanding' by Ofsted. Accommodation comprises; an entrance hallway, bay fronted living room, 16ft kitchen/diner, three generous sized and well proportioned bedrooms, family bathroom and separate bathroom.
Externally the property sits on a generous plot and consisting of both front and rear gardens. The rear garden is mostly laid to lawn with a neat patio area and side storage units which serves as an outside utility area - previously the coal shed. To the front there is a manageable garden mostly laid to lawn.
Added benefits include; double glazing, gas central heating and has the potential to extend to the side or rear (stpp).
Entrance Hallway
Living Room (13' 6'' x 13' 0'' (4.11m x 3.96m))
Double glazed bay window to front. Feature fireplace. Radiator.
Kitchen/Diner (16' 6'' x 9' 5'' (5.03m x 2.87m))
Fitted with a range of wall and base units with worksurfaces incorporating sink drainer unit. Space for cooker. Plumbing for washing machine, dishwasher and space for fridge. Understairs storage cupboard. Radiator. Two double glazed windows to rear. Door to side.
1st Floor Landing
Bedroom 1 (13' 7'' x 11' 6'' (4.14m x 3.50m))
Double glazed window to front Radiator. Built in wardrobes
Bedroom 2 (12' 2'' x 8' 8'' (3.71m x 2.64m))
Double glazed window to rear. Radiator. Built in cupboard.
Bedroom 3 (8' 10'' x 8' 0'' (2.69m x 2.44m))
Double glazed window to front Radiator.
Family Bathroom
Two piece suite comprising panelled bath with shower attachment and wash hand basin; Radiator. Part tiled. Frosted double glazed window to rear.
Cloakroom
Outside Storage
Previous coal store is now used as outside storage and utility area
Rear Garden
Enclosed and laid to lawn with wooden fence surround. Patio area.
Property Location
Similar Properties
Semi-detached house For Sale Milton Keynes Semi-detached house For Sale MK2 Milton Keynes new homes for sale MK2 new homes for sale Flats for sale Milton Keynes Flats To Rent Milton Keynes Flats for sale MK2 Flats to Rent MK2 Milton Keynes estate agents MK2 estate agents



.png)











