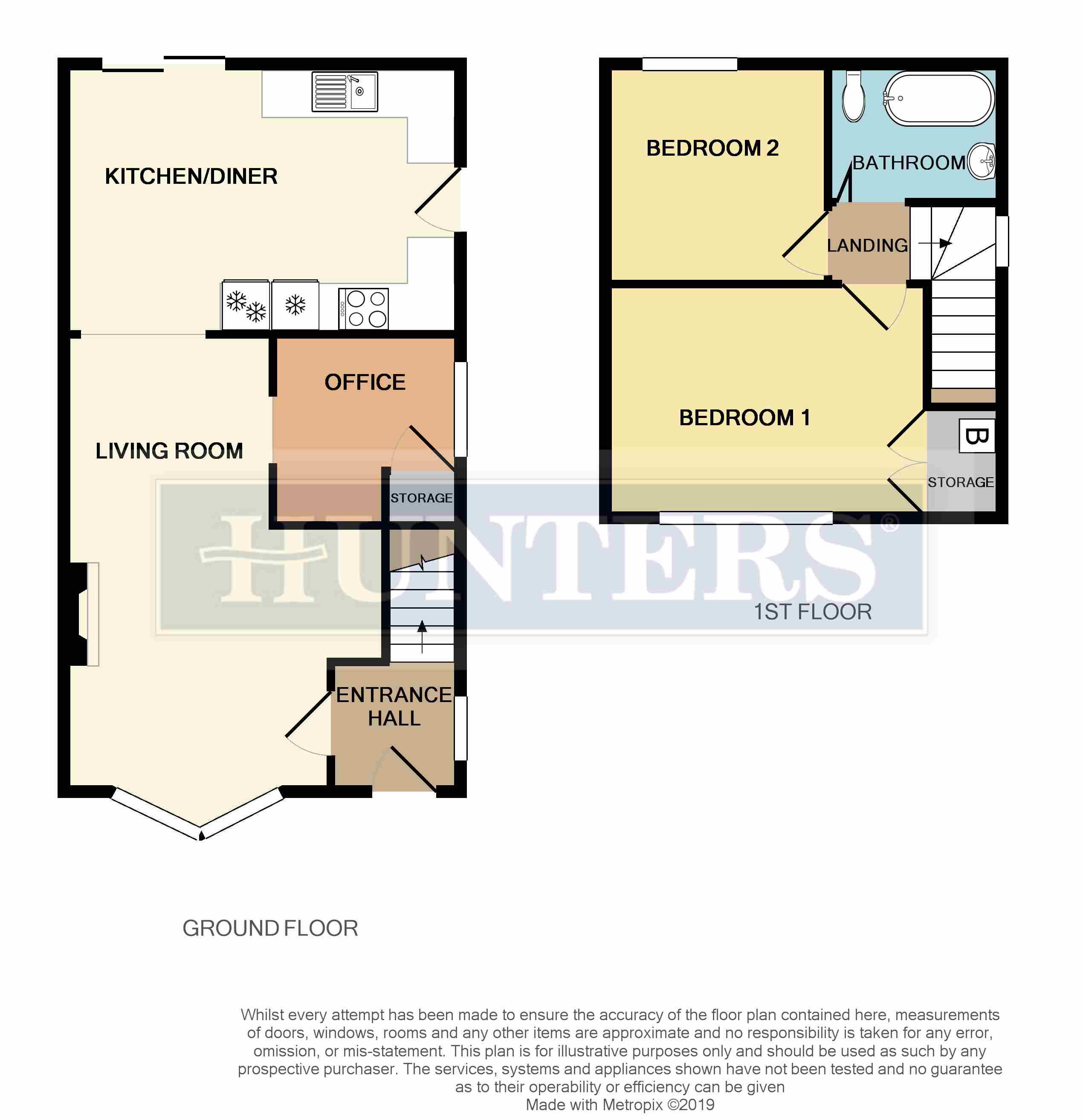2 Bedrooms Semi-detached house for sale in Chestnut Drive, Burncross, Sheffield S35 | £ 160,000
Overview
| Price: | £ 160,000 |
|---|---|
| Contract type: | For Sale |
| Type: | Semi-detached house |
| County: | South Yorkshire |
| Town: | Sheffield |
| Postcode: | S35 |
| Address: | Chestnut Drive, Burncross, Sheffield S35 |
| Bathrooms: | 0 |
| Bedrooms: | 2 |
Property Description
No upward chain! Step inside this beautifully presented and spacious two double bedroom extended semi detached property located in the popular commuter location of chapeltown, minutes away from the M1, benefiting from a local train station, close to local amenities, surrounded by reputable schools and with direct roads leading to Sheffield, Rotherham and Barnsley. The property boasts stunning interior, contemporary kitchen and bathroom, open plan living space, scope for further single or double storey extension, generous dimensions, additional study/office, well landscaped garden, ample off road parking and with no upward chain it is ready to move straight in. Briefly comprising entrance hall, living room, kitchen/diner, office/study, two double bedrooms and family bathroom. Must be seen to be truly appreciated...Book your viewing now!
Entrance hall
1.57m (5' 2") x 1.57m (5' 2")
Through a glazed uPVC door leads into the entrance hall, a great cloakroom space, hosting a tall built in shoe cupboard, wall mounted radiator, uPVC window, stairs rising to the first floor and door leading into the living room.
Living room
5.41m (17' 9") x 3.25m (10' 8") (at widest points)
A sizeable living space drenched in natural light through a large uPVC bay window, also boasting a coal effect gas fire with marble hearth giving a great focal point and cosy feel to the room in the winter months, also comprising laminate flooring, aerial point, telephone point, two wall mounted radiators, a large archway opening out into the kitchen/diner creating a great social space and a smaller archway leading into the study.
Study
2.24m (7' 4") x 2.21m (7' 3")
A handy addition to this property and could be used for many purposes, currently used as a home office, comprising a large built in storage cupboard, laminate flooring and uPVC window.
Kitchen dining room
4.65m (15' 3") x 3.18m (10' 5")
A stunning kitchen/diner offering an array of oak wall and base units providing ample storage space, contrasting black work surfaces, built in five ring gas hob and electric oven with stainless steel extractor hood above, integrated fridge and freezer, under counter space and plumbing for a washing machine, built in stainless steel one and a half bowl sink and drainer with matching mixer tap, large dining room space, wall mounted radiator, glazed uPVC side door leads to the exterior and uPVC sliding doors lead out directly on to the patio.
Landing
Comprising loft hatch with fitted ladders leading to a fully boarded loft, offering that extra storage space we all crave, uPVC window and doors leading to both bedrooms and bathroom.
Bedroom 1
3.94m (12' 11") x 2.74m (9' 0")
A generously sized, beautifully presented master bedroom comprising large front facing uPVC window flooding the room in natural light, large built in storage cupboard which also houses the Combi boiler, wall mounted radiator, aerial point and telephone point.
Bedroom 2
2.62m (8' 7") x 2.59m (8' 6")
A further good sized double bedroom, offering a large rear facing uPVC window over looking the garden and wall mounted radiator.
Bathroom
2.49m (8' 2") x 1.63m (5' 4")
A sumptuous bathroom, tiled in serene tones, boasting a luxurious roll top bath with shower over, low flush WC, white pedestal sink, wall mounted chrome heated towel rail, tiled floor, extractor fan and frosted uPVC window.
Exterior
The front of the property boasts great kerb appeal with a well manicured walled lawn, surrounded by well stocked flowers beds adding splashes of colour throughout and a driveway offering off road parking for up to two cars. To the rear of the property is a fully enclosed, tiered garden, the lower tier offers a slabbed patio area, with steps rising to an extensive, low maintenance extensive decked terrace, perfect for entertaining in the summer months, also comprising shed for outdoor storage, pagoda, outdoor lighting to rear and side of the property and outdoor tap.
Property Location
Similar Properties
Semi-detached house For Sale Sheffield Semi-detached house For Sale S35 Sheffield new homes for sale S35 new homes for sale Flats for sale Sheffield Flats To Rent Sheffield Flats for sale S35 Flats to Rent S35 Sheffield estate agents S35 estate agents



.png)











