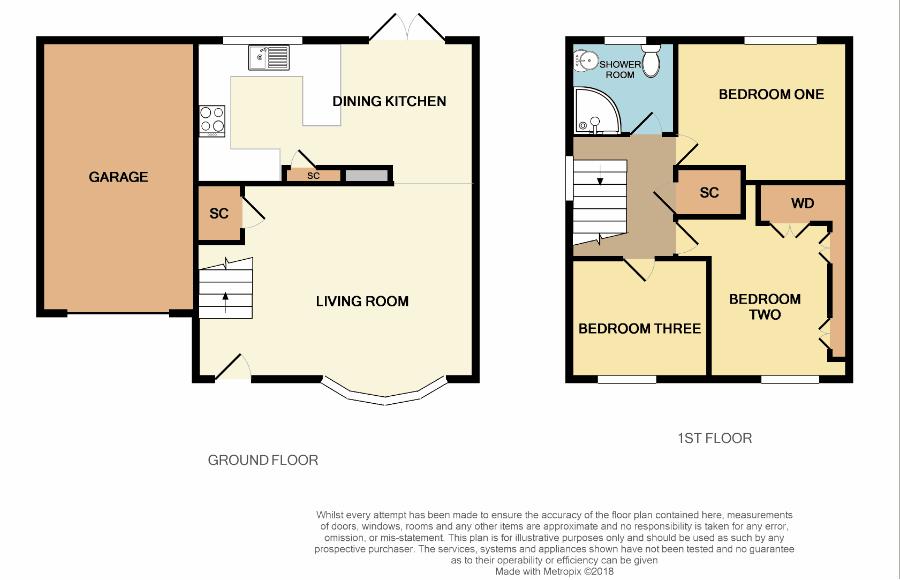3 Bedrooms Semi-detached house for sale in Chestnut Drive, Congleton, Cheshire CW12 | £ 199,995
Overview
| Price: | £ 199,995 |
|---|---|
| Contract type: | For Sale |
| Type: | Semi-detached house |
| County: | Cheshire |
| Town: | Congleton |
| Postcode: | CW12 |
| Address: | Chestnut Drive, Congleton, Cheshire CW12 |
| Bathrooms: | 1 |
| Bedrooms: | 3 |
Property Description
***new instruction***A very well presented semi detached family home situated in the highly sought after area of West Heath with its well regarded schools and amenities all being close to hand as well as the picturesque Astbury Mere Park. The accommodation briefly comprises: Living room, a superb modern dining kitchen with built in appliances, three bedrooms and a modern shower room.
With the added benefit of occupying a generous end plot having ample off the road parking for several vehicles on the spacious driveway which leads to the attached garage, the rear also has a good size enclosed paved garden, all providing ideal easy maintenance.
Living Room (17' 3'' x 12' 0'' maximum including stairwell (5.25m x 3.65m))
Front aspect double glazed bay window, two radiators, built in understairs storage cupboard, stairway to the first floor with a polished chrome balustrade, textured ceiling and coving, power points, TV aerial point and an open archway through to;
Dining Kitchen (17' 3'' x 8' 10'' (5.25m x 2.69m))
Fitted with a modern stylish range of wall mounted and base level units with dark marble effect rolled worktop surfaces incorporating a sink and drainer. With a range of built in appliances incorporating a built in stainless steel electric oven with separate grill, built in fridge and separate freezer, four ring gas hob with stainless steel extractor hood and lighting over. Built in dishwasher, plumbing for a washing machine. Feature Quartz tiled flooring, double panel radiator with thermostat control, spot downlighting, built in storage cupboard, rear aspect double glazed window, double glazed French doors giving access to the rear garden.
First Floor Landing
Polished chrome balustrade, side aspect double glazed window, loft access, power point, built in storage cupboard and wooden doors through to;
Bedroom One (10' 8'' x 10' 7'' maximum into alcove (3.25m x 3.22m))
Rear aspect double glazed window, range of fitted wardrobes with mirror fronted sliding doors providing ample hanging rails and storage shelving, single panel radiator with thermostat control, power points.
Bedroom Two (10' 10''maximum into alcove x 8' 6'' (3.30m x 2.59m))
Front aspect double glazed window, single panel radiator with thermostat control, feature range of fitted bedroom furniture incorporating wardrobes, bedside cabinets and overhead storage cupboards providing hanging rails and storage shelving. Power points and TV aerial point.
Bedroom Three (8' 7'' x 7' 5'' (2.61m x 2.26m))
Front aspect double glazed window, double panel radiator with thermostat control and power points.
Shower Room (6' 0'' x 5' 6'' (1.83m x 1.68m))
Fitted with a modern contemporary three piece suite comprising of fully tiled corner shower cubicle with integral shower, dual shower heads and sliding door, wall mounted glass bowl wash hand basin with a chrome mixer tap and display shelving and a low level W.C. Splash back tiling, feature Quartz tiled flooring, rear aspect obscured double glazed window, heated towel rail, spot lights and extractor fan.
Externally
The property occupies a generous end plot with a block print driveway to the front providing ample off the road parking for several vehicles having shaled and fenced borders. This leads to the attached garage and a further pathway with gated access to the side and along to the rear. Whilst at the rear of the property there is a generous enclosed garden with fenced borders, stone paved garden area.
Attached Garage (16' 9'' x 9' 8'' (5.10m x 2.94m))
With an electric remote control up and over door, power points and lighting, garden water tap and a sink unit, combination boiler and wall mounted electric meters.
Property Location
Similar Properties
Semi-detached house For Sale Congleton Semi-detached house For Sale CW12 Congleton new homes for sale CW12 new homes for sale Flats for sale Congleton Flats To Rent Congleton Flats for sale CW12 Flats to Rent CW12 Congleton estate agents CW12 estate agents



.png)






