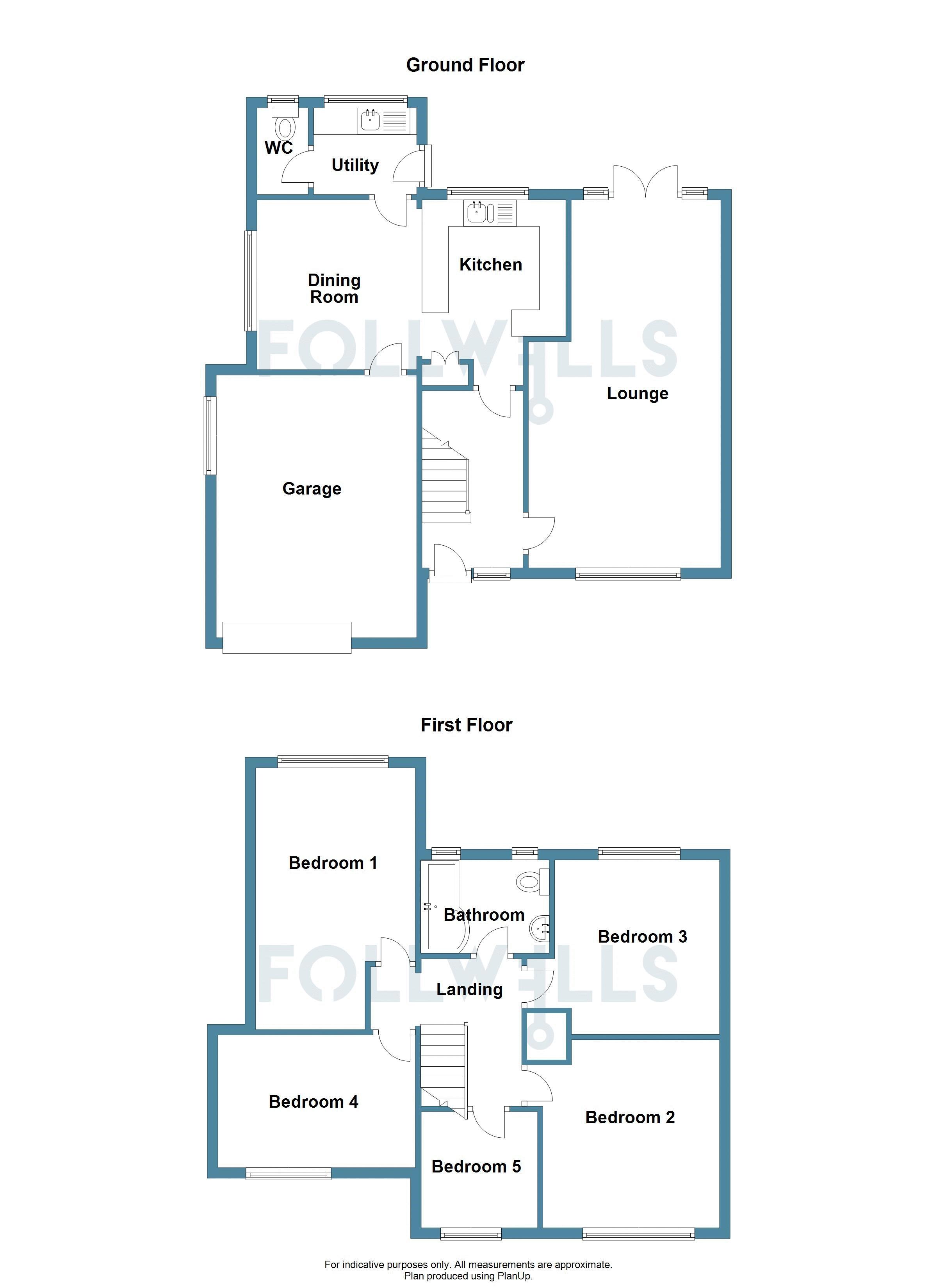5 Bedrooms Semi-detached house for sale in Chestnut Road, Loggerheads, Market Drayton TF9 | £ 240,000
Overview
| Price: | £ 240,000 |
|---|---|
| Contract type: | For Sale |
| Type: | Semi-detached house |
| County: | Shropshire |
| Town: | Market Drayton |
| Postcode: | TF9 |
| Address: | Chestnut Road, Loggerheads, Market Drayton TF9 |
| Bathrooms: | 1 |
| Bedrooms: | 5 |
Property Description
Situated in a much popular village location on the Shropshire border, extended semi-detached house offering ideal accommodation for a growing family. Substantial two storey side and rear extension with accommodation now providing up to five bedrooms, extended family dining kitchen in addition to principal 22'10" (6.95m) through lounge. Separate utility, W.C. And large integral garage. The property stands on an elevated plot position commanding fine far reaching views (over rooftops) across to the Welsh Hills from front aspect. To the rear there is a most pleasant family size private landscaped rear garden. The village of Loggerheads is situated between the towns of Newcastle under Lyme and Market Drayton and offers ample local amenities including primary schools, hairdressers, convenience store/post office, pub and restaurant.
Ground Floor
UPVC Enclosed Entrance Porch
With tiled floor.
Entrance Hall
With staircase to first floor, radiator and glass panelled doors giving access to through lounge and kitchen area.
Through Lounge (22' 10'' x 12' 0'' max. [narrowing to 9'3"] (6.95m x 3.65m))
With modern coal effect wall mounted fan heater, two radiators, uPVC bow window to front and uPVC double patio doors with further full height side panels opening to rear garden.
Dining Kitchen (Overall Measurements) (19' 8'' x 10' 6'' + door recess (5.99m x 3.20m))
Kitchen Area
One and a half bowl single drainer sink set in worktop extending to breakfast bar with range of base cupboards/drawer units, corner shelving and wall cupboards including double display cabinet. Space for cooker including electric cooker point and plumbing for dishwasher. Fitted larder cupboard and recess for fridge. Radiator, hard wearing floor and part tiled splashback, uPVC three panel window to rear, glass panelled door to utility and personal door access to garage.
Dining Area
With radiator, frosted glass eye-level window to side aspect and access to utility.
Utility (6' 5'' x 5' 2'' (1.95m x 1.57m))
Stainless steel sink unit, worktop having space for white goods including plumbing for washing machine and dryer beneath, wall cupboard, radiator, uPVC window to rear and uPVC door to side giving access to garden.
W.C.
With frosted glass uPVC window to rear.
Integral Garage (16' 5'' x 12' 5'' (5.00m x 3.78m))
Housing wall mounted combination boiler. With up and over door having windows above and further window to side, light/power.
First Floor
Landing
With downlighting, airing cupboard having radiator and loft access with pull down ladder to partially floorboarded loft.
Bedroom One (14' 2'' to wardrobe x 9' 9'' (4.31m x 2.97m))
With range of fitted corner wardrobes/shelving comprising of six door units and matching fitted headboard with bedside cabinets either side. Radiator, laminate flooring, downlighting and uPVC window to rear overlooking garden.
Bedroom Two (12' 0'' max. Into wall x 11' 0'' + door recess (3.65m x 3.35m))
Built-in twin double wardrobes having cupboards above and centre-piece desk. Radiator, downlighting and large uPVC picture window facing to front having far reaching views over rooftops towards the Welsh Hills.
Bedroom Three (10' 9'' max. To wall x 10' 4'' + door recess (3.27m x 3.15m))
With built-in twin double wardrobes having cupboards above and centre-piece dresser. Downlighting, radiator and uPVC window to rear overlooking garden.
Bedroom Four (11' 9'' x 8' 2'' (3.58m x 2.49m))
With hard wearing floor, radiator, downlighting and uPVC window to front having further partial far reaching views.
Bedroom Five (7' 6'' x 7' 3'' (2.28m x 2.21m))
With radiator, downlighting and uPVC window having further partial far reaching views.
Family Bathroom (8' 0'' x 5' 9'' (2.44m x 1.75m))
Three piece suite comprising 'P' shaped bath with curved splash screen and mains shower, part recessed fitted wash hand basin and enclosed W.C. With medicine base and wall unit, upright chrome heated towel rail, tiled walls and twin uPVC frosted glass windows to rear.
Exterior
Block paved driveway/parking to front of garage. Open plan lawned garden with flower/plant beds. Shared access to side.
Rear Garden
A most pleasant and attractive private rear garden with shaped lawn and well stocked assorted plant/shrub beds, block paved patio area with further paved sun patio having pergola. Greenhouse, timber framed shed and separate summerhouse. Exterior water tap.
Services
All mains services connected.
Central Heating
From gas fired combination boiler to radiators as listed.
Glazing
Sealed unit uPVC double glazing installed.
Tenure
Assumed from the vendor to be freehold.
Council Tax
Band 'C' amount payable £1560.66 2019/20. Newcastle under Lyme Borough Council.
Measurements
Please note that the room sizes are quoted in feet and inches and the metric equivalent in metres, measured on a wall to wall basis. The measurements are approximate.
Viewing
Strictly by appointment through Follwells.
Property Location
Similar Properties
Semi-detached house For Sale Market Drayton Semi-detached house For Sale TF9 Market Drayton new homes for sale TF9 new homes for sale Flats for sale Market Drayton Flats To Rent Market Drayton Flats for sale TF9 Flats to Rent TF9 Market Drayton estate agents TF9 estate agents



.png)









