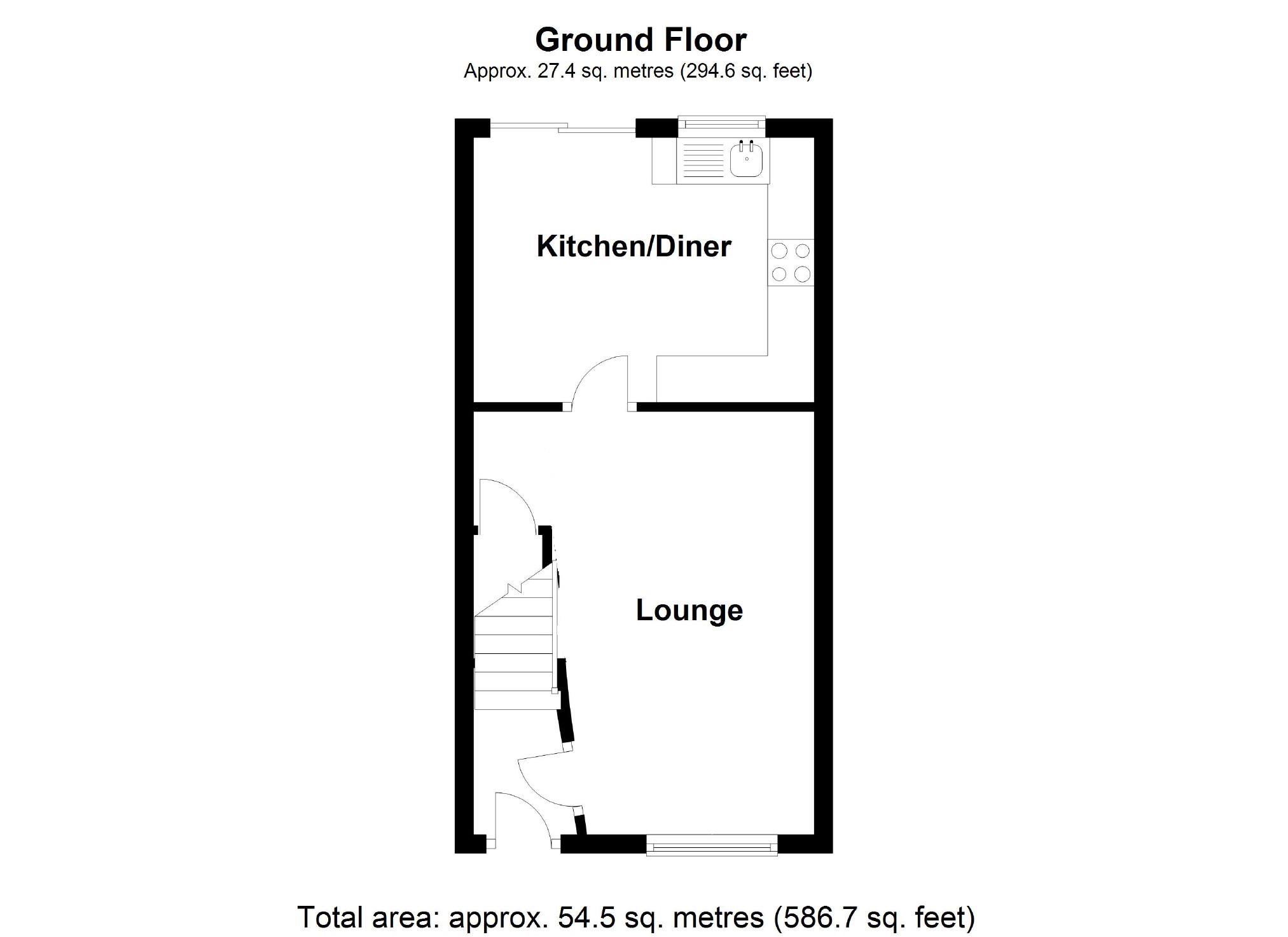2 Bedrooms Semi-detached house for sale in Chetwode Avenue, Monkston, Milton Keynes MK10 | £ 230,000
Overview
| Price: | £ 230,000 |
|---|---|
| Contract type: | For Sale |
| Type: | Semi-detached house |
| County: | Buckinghamshire |
| Town: | Milton Keynes |
| Postcode: | MK10 |
| Address: | Chetwode Avenue, Monkston, Milton Keynes MK10 |
| Bathrooms: | 1 |
| Bedrooms: | 2 |
Property Description
Great first time buy or investment opportunity. This property is situated in the popular area of monkston and is within walking distance of kingston shopping centre. Please call now to arrange a viewing.
In further details, this well presented property comprises of an entrance hall, a spacious lounge and kitchen/diner. To the upstairs there are two bedrooms and family bathroom. Other benefits include front and rear gardens and allocated parking. A must see to be truly appreciated.
Location: Monkston
Monkston is a residential area situated to the east of Milton Keynes. The area of Monkston is named after Monxton's Bridge - an ancient bridge across the River Ouzel within this area. In the centre lies a large playing field with football pitches, a community centre and sports pavilion. Within close proximity is Kingston District Centre which has a Tesco Extra Superstore and many other national retailers. Monkston has its own combined school. Secondary education close to the area includes Walton High and Oakgrove Secondary School. Monkston is close to access points of the M1 at junctions 13 and 14. The internationally known educational centre of the Open University is close by and accessible by road or footpath.
The Property
Paved pathway to front wooden door with glass inset leading into...
Entrance Hall
Laminate flooring and radiator with stairs rising to first floor and door leading to...
Lounge
Double glazed window to front aspect, radiator, TV point and various power points with an electric fireplace, laminate flooring and door to storage cupboard with a door to kitchen/diner.
Kitchen/Diner
Double glazed window to rear aspect and door to rear with glass inset, double radiator, cupboards at base and eye level with fitted worktops over, oven with four ring gas hob and extractor fan above, one and half stainless steel sink and drainer, space for fridge/freezer and space/plumbing for washing machine
First Floor
Landing
Loft access, carpet flooring and doors to master bedroom, bedroom two and family bathroom.
Master Bedroom
Double glazed window to front aspect, radiator, carpet flooring & door to airing cupboard.
Bedroom Two
Double glazed window to rear aspect, radiator and carpet flooring.
Bathroom
Comprising of WC, pedestal sink, panelled bath with shower up and over with splash-back tiling, extractor fan and radiator.
Outside
Rear Garden
Laid to lawn with patio area, fully enclosed by wooden fencing and gated rear access to parking.
Parking
Allocated parking for one vehicle.
Front Garden
Shingle stone area with paved footpath.
Tenure
Freehold
You may download, store and use the material for your own personal use and research. You may not republish, retransmit, redistribute or otherwise make the material available to any party or make the same available on any website, online service or bulletin board of your own or of any other party or make the same available in hard copy or in any other media without the website owner's express prior written consent. The website owner's copyright must remain on all reproductions of material taken from this website.
Property Location
Similar Properties
Semi-detached house For Sale Milton Keynes Semi-detached house For Sale MK10 Milton Keynes new homes for sale MK10 new homes for sale Flats for sale Milton Keynes Flats To Rent Milton Keynes Flats for sale MK10 Flats to Rent MK10 Milton Keynes estate agents MK10 estate agents



.png)











