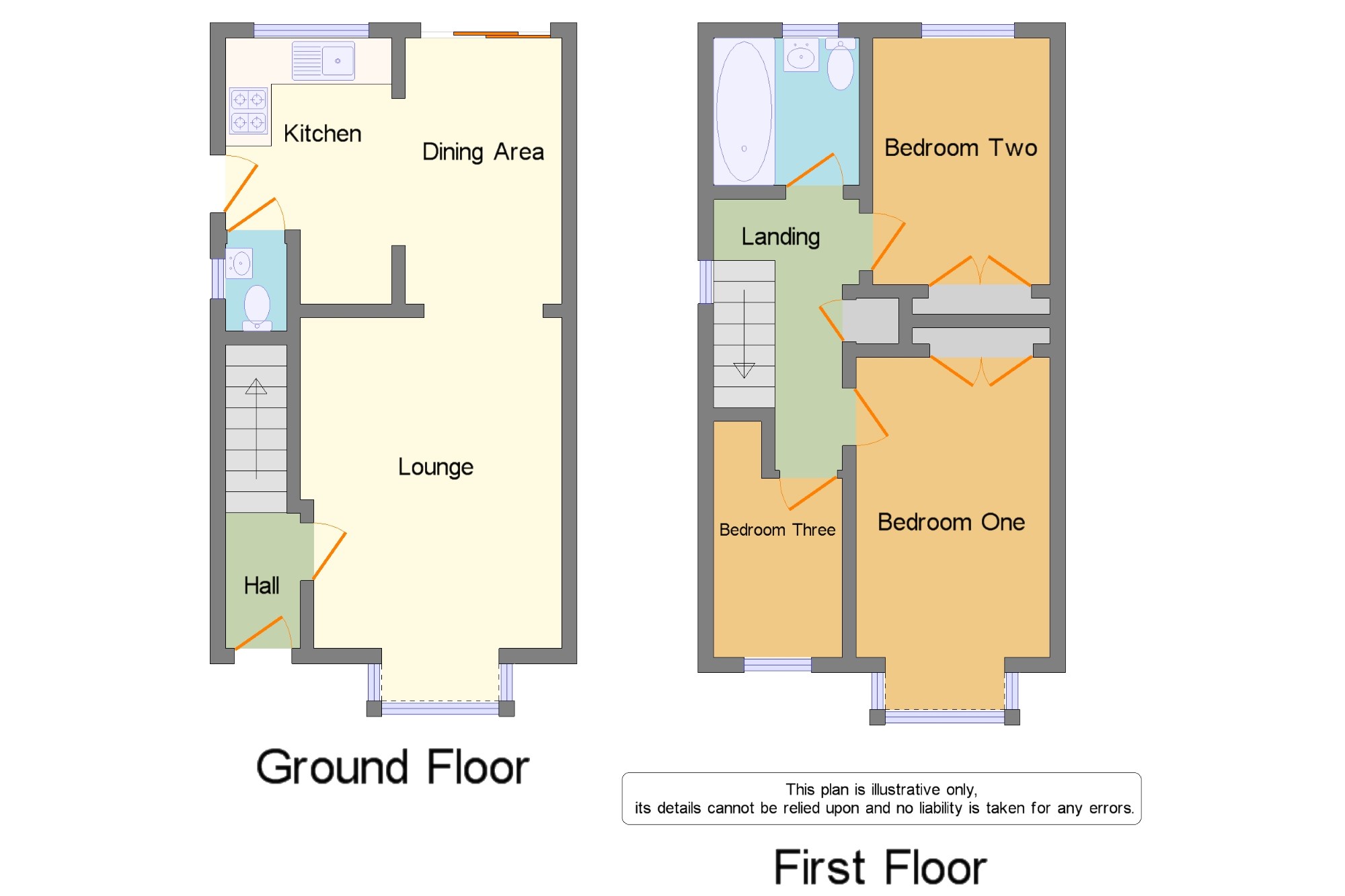3 Bedrooms Semi-detached house for sale in Chetwynd Park, Rawnsley, Cannock, Staffordshire WS12 | £ 200,000
Overview
| Price: | £ 200,000 |
|---|---|
| Contract type: | For Sale |
| Type: | Semi-detached house |
| County: | Staffordshire |
| Town: | Cannock |
| Postcode: | WS12 |
| Address: | Chetwynd Park, Rawnsley, Cannock, Staffordshire WS12 |
| Bathrooms: | 1 |
| Bedrooms: | 3 |
Property Description
Bairstow Eves are pleased to offer this sale this three bedroom house on the popular development of Chetwynd Park. Well presented throughout, this property consists of lounge, dining room, kitchen and guest WC. To the first floor are three bedroom, two with fitted wardrobes and family bathroom. Externally is an enclosed lawn garden and patio area and to the front a substantial driveway for multiple parking and lawn garden.
Well presentedCul-de-sac location
edge of cannock chas
ample off road parking
lounge with log burner
dining room
three bedrooms
Entrance Halllway x . Laminate flooring, wall mounted radiator.
Lounge16'10" x 11'3" (5.13m x 3.43m). Double glazed bay window to front elevation, log burner with slate hearth, feature slate tiled wall, television point, wall mounted radiator, laminate flooring
Dining Room x . Double glazed sliding patio doors to rear, laminate flooring, wall mounted radiator.
Kitchen11'3" x 7'5" (3.43m x 2.26m). Double glazed window to rear elevation, fitted with a range of matching wall mounted and base units, gas hob with extractor over, electric oven, space for washing machine, dishwasher, fridge freezer and tumble dryer, tiled flooring, double glazed door to side elevation.
Guest WC x . Double glazed obscure window to side elevation, wash hand basin, low level WC, wall mounted radiator.
Bedroom One14'4" x 11'7" (4.37m x 3.53m). Double glazed bay window to front elevation, built in wardrobes, television point, wall mounted radiator.
Bedroom Two10'7" x 7'10" (3.23m x 2.39m). Double glazed window to rear elevation, built in wardrobe, television point, laminate flooring, wall mounted radiator.
Bedroom Three7'4" x 6'1" (2.24m x 1.85m). Double glazed window to front elevation, storage cupboard/wardrobe, television point, wall mounted radiator.
Bathroom6'2" x 6'5" (1.88m x 1.96m). Double glazed obscure window to rear elevation, wash hand basin, low level WC, panel bath with shower over, wall mounted radiator.
Rear x . Paved patio area, lawn garden, additional side driveway with double gated leading to the front.
Front x . Law garden with a variety of plants and shrubs, driveway leading to side of propery.
Property Location
Similar Properties
Semi-detached house For Sale Cannock Semi-detached house For Sale WS12 Cannock new homes for sale WS12 new homes for sale Flats for sale Cannock Flats To Rent Cannock Flats for sale WS12 Flats to Rent WS12 Cannock estate agents WS12 estate agents



.png)











