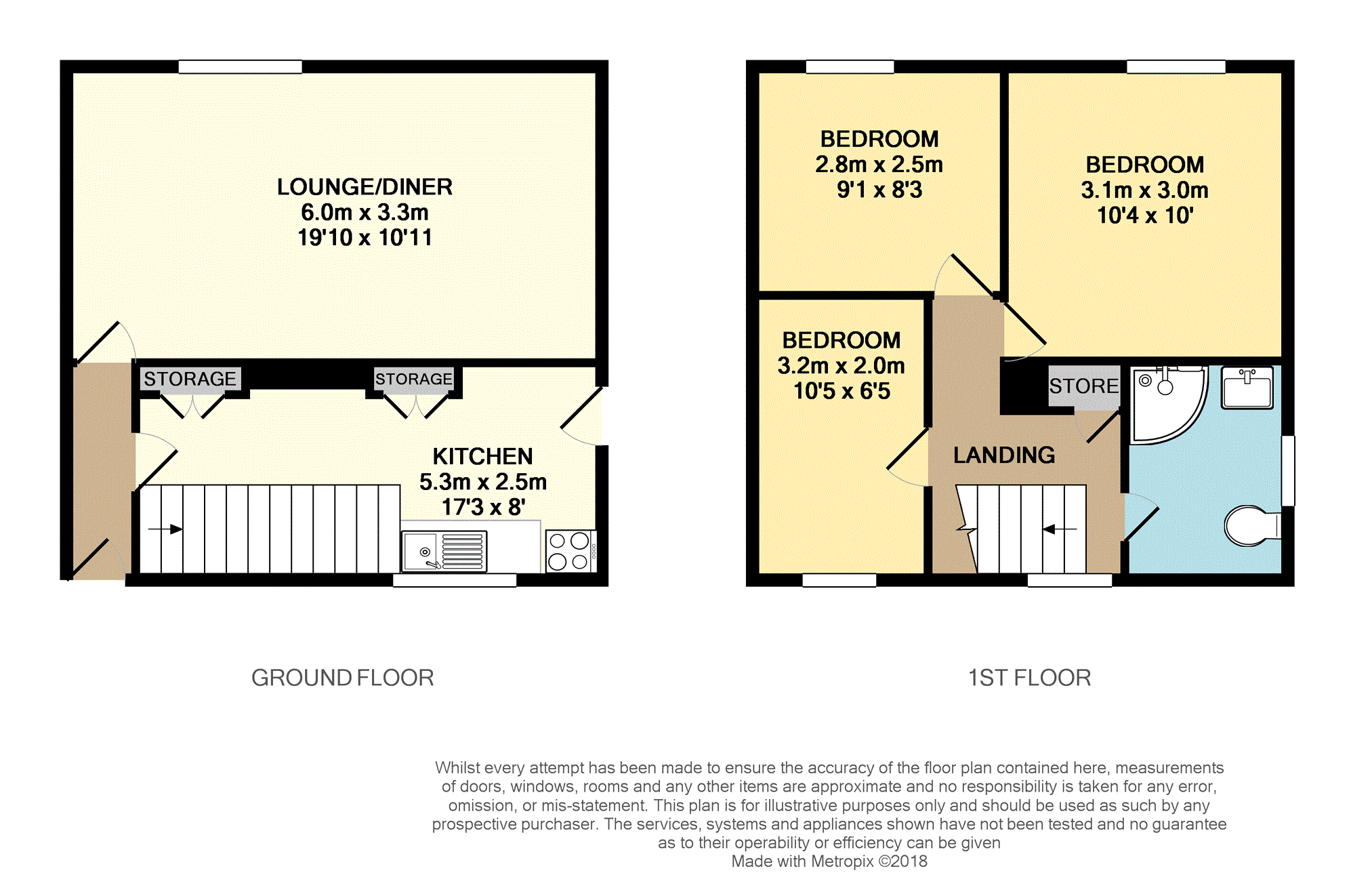3 Bedrooms Semi-detached house for sale in Chevet View, Royston, Barnsley S71 | £ 95,000
Overview
| Price: | £ 95,000 |
|---|---|
| Contract type: | For Sale |
| Type: | Semi-detached house |
| County: | South Yorkshire |
| Town: | Barnsley |
| Postcode: | S71 |
| Address: | Chevet View, Royston, Barnsley S71 |
| Bathrooms: | 1 |
| Bedrooms: | 3 |
Property Description
Of interest to a first time buyer, family or couple is this spacious three bedroom semi-detached house being offered for sale with no upper vendor chain.
Set in a popular residential area within easy reach of Royston's shopping centre and offering good road links for the daily commute through South and West Yorkshire.
The property has the benefit of gas central heating and double glazing, with the accommodation briefly comprising entrance hallway, kitchen, lounge, three bedrooms and a recently re-fitted shower room. Outside are rear gardens and a block paved front garden area which provides off road parking for a number of vehicles.
Entrance Hall
Having a front facing entrance door and front facing double glazed window.
Kitchen
16'9" x 7'10"
Having a front facing double glazed window and side facing entrance door.
With a range of wall and base units with an inset sink, gas cooker point, plumbing for a washing machine and a central heating radiator.
Lounge/Dining Room
19'10" x 10'10"
Having a rear facing double glazed window and a central heating radiator.
First Floor Landing
A staircase rises from the entrance hallway to the first floor landing which has a front facing double glazed window and a storage cupboard that houses the Gloworm combination boiler.
Bedroom One
11'2" x 10'4"
Having a rear facing double glazed window and a central heating radiator.
Bedroom Two
9'1" x 8'3"
Having a rear facing double glazed window, wood laminate floor covering and a central heating radiator.
Bedroom Three
10'5" x 6'5"
Having a front facing double glazed window, wood laminate floor covering and a central heating radiator.
Shower Room
7'5" x 5'4"
Having a side facing opaque double glazed window with a push button WC, wash hand basin, shower cubicle with a power shower, tiling to the floor and walls and a chrome central heating towel radiator.
Outside
To the front of the property is a block paved driveway and parking area with a side pathway leading to the lawn rear garden, garden shed and a brick out building/store.
Property Location
Similar Properties
Semi-detached house For Sale Barnsley Semi-detached house For Sale S71 Barnsley new homes for sale S71 new homes for sale Flats for sale Barnsley Flats To Rent Barnsley Flats for sale S71 Flats to Rent S71 Barnsley estate agents S71 estate agents



.png)










