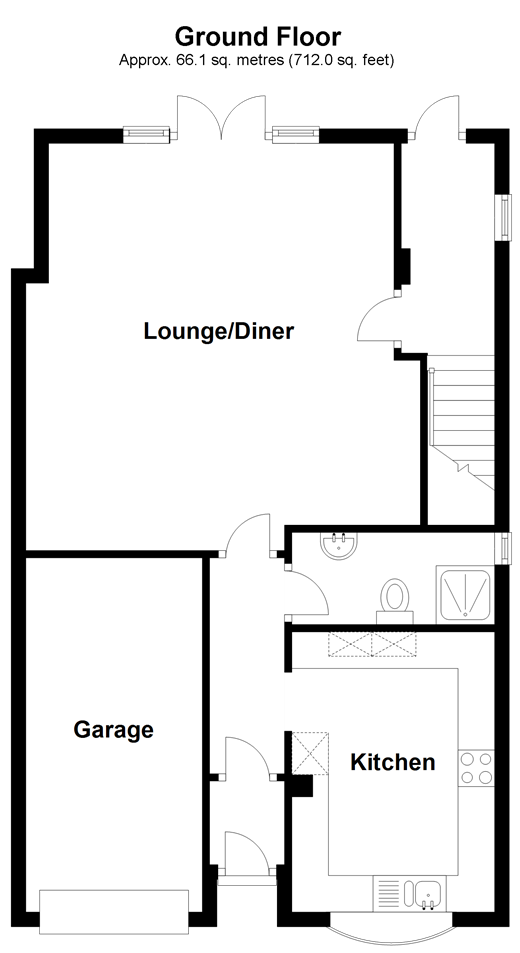3 Bedrooms Semi-detached house for sale in Chevington Way, Hornchurch, Essex RM12 | £ 500,000
Overview
| Price: | £ 500,000 |
|---|---|
| Contract type: | For Sale |
| Type: | Semi-detached house |
| County: | Essex |
| Town: | Hornchurch |
| Postcode: | RM12 |
| Address: | Chevington Way, Hornchurch, Essex RM12 |
| Bathrooms: | 1 |
| Bedrooms: | 3 |
Property Description
Situated on the popular Sutton's Farm Development of Hornchurch is this well kept and extended semi-detached family home. The home has an extended kitchen, a ground floor shower room & toilet, perfect for when family and friends visit, a good size lounge/diner which enjoys views over the immaculate rear garden.
The location is excellent for the outstanding Scott's Primary school with Hornchurch district line station being under one mile away.
The ground floor accommodation consists of a good size hallway providing access to the kitchen with its bay window to the front, there are ample work surfaces to prepare your meals on with plenty of cupboards and drawers with built-in appliances including: An oven, hob, dishwasher, sink and a fridge/freezer. Across the rear of the property is an excellent size lounge/diner with ample room for all of your furniture and double doors opening out onto the good size and well kept rear garden. Upstairs the home continues to impress with excellent size bedrooms, all with built-in storage and a modern, clean and spacious bathroom which completes the first floor accommodation.
Outside the home has side access leading to the front of the property which has off road parking giving access to the garage.
Room sizes:
- Entrance Porch
- Entrance Hall
- Kitchen 12'6 x 8'6 (3.81m x 2.59m)
- Lounge/Diner 18'5 x 16'3 (5.62m x 4.96m)
- Shower Room & Toilet
- Landing
- Bedroom 1 9'11 x 8'11 (3.02m x 2.72m)
- Bedroom 2 11'6 x 10'0 (3.51m x 3.05m)
- Bedroom 3 10'5 (3.18m) narrowing to 7'11 (2.41m) x 7'2 (2.19m)
- Bathroom
- Immaculate Rear Garden
- Off Road Parking
- Garage
The information provided about this property does not constitute or form part of an offer or contract, nor may be it be regarded as representations. All interested parties must verify accuracy and your solicitor must verify tenure/lease information, fixtures & fittings and, where the property has been extended/converted, planning/building regulation consents. All dimensions are approximate and quoted for guidance only as are floor plans which are not to scale and their accuracy cannot be confirmed. Reference to appliances and/or services does not imply that they are necessarily in working order or fit for the purpose.
We are pleased to offer our customers a range of additional services to help them with moving home. None of these services are obligatory and you are free to use service providers of your choice. Current regulations require all estate agents to inform their customers of the fees they earn for recommending third party services. If you choose to use a service provider recommended by Douglas Allen, details of all referral fees can be found at the link below. If you decide to use any of our services, please be assured that this will not increase the fees you pay to our service providers, which remain as quoted directly to you.
Property Location
Similar Properties
Semi-detached house For Sale Hornchurch Semi-detached house For Sale RM12 Hornchurch new homes for sale RM12 new homes for sale Flats for sale Hornchurch Flats To Rent Hornchurch Flats for sale RM12 Flats to Rent RM12 Hornchurch estate agents RM12 estate agents



.gif)











