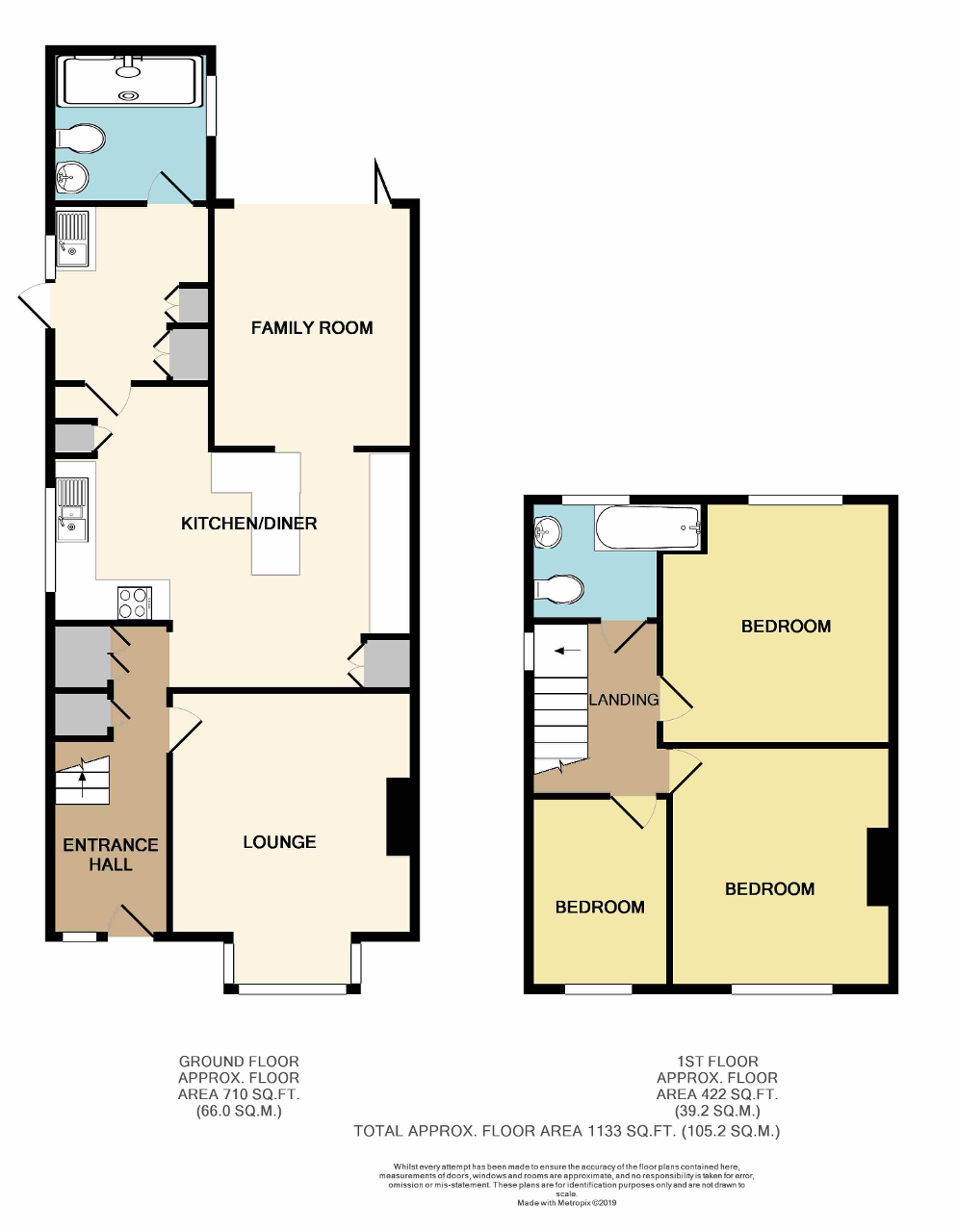3 Bedrooms Semi-detached house for sale in Chichester Road, North Bersted, Bognor Regis, West Sussex PO21 | £ 335,000
Overview
| Price: | £ 335,000 |
|---|---|
| Contract type: | For Sale |
| Type: | Semi-detached house |
| County: | West Sussex |
| Town: | Bognor Regis |
| Postcode: | PO21 |
| Address: | Chichester Road, North Bersted, Bognor Regis, West Sussex PO21 |
| Bathrooms: | 0 |
| Bedrooms: | 3 |
Property Description
An older style bay fronted semi-detached house that has been modernised and extended and thoughtfully improved with the benefit of a rear garden measuring in excess of 130' in length and complemented with a brick built workshop.
Internally there is a Sitting Room with log burning stove, a refitted Kitchen/Dining Room, Utility Room and Ground Floor Wet Room/w.C. And the addition of a Second Sitting Room with bi-folding doors leading out onto the rear garden.
The property has gas heating by radiators, double glazing, cavity wall insulation and an internal viewing will reveal the extended layout making it an ideal family home.
The property is situated on a non-estate location along the Chichester Road amongst properties of varying designs. Local shopping facilities can be conveniently found along the Chichester Road together with a bus service providing access to Bognor Regis and neighbouring areas. Bognor Regis town centre itself offers further shopping facilities, railway station and sea front with promenade. There are also the out of town superstores along the Shripney Road.
Ground Floor
storm porch
Outside light, double glazed front door opening to -
entrance hall
Double glazed window, telephone point, radiator, stairs to first floor, understairs storage cupboard housing gas and electric meters, picture rail, doors to -
sitting room
14'2" (4.32m) into bay x 12' (3.64m) into chimney recess. Feature fireplace with wooden mantle standing on tiled hearth and fitted with log burning stove, double glazed window, radiator, T.V. Aerial point, picture rail, front aspect, light dimmer switch.
Refitted kitchen/dining room
18'3" (5.57m) x 11'11" (3.65m) at widest point. A modern style Kitchen comprising inset one and half bowl sink unit, adjoining work surface with matching cupboards under and drawer unit, integrated dishwasher, built-in electric hob with built-in oven and grill under and stainless steel extractor above with matching eye level cupboards to either side. Double glazed window with side access, additional work surface/breakfast bar with drawers under and space suitable for fridge and freezer under work surface, gas boiler concealed by cupboard door, additional work surface with a range of matching cupboards under, Honeywell programmer for heating and hot water, radiator concealed by radiator cover and opening to -
second sitting room/family room
12' (3.65m) x 9'11" (3.03m). Bi-folidiing double glazed doors providing access onto patio and rear garden, underfloor heating.
Utility room
There is a glazed and timber door that provides access from the Kitchen to a Utility Room measuring 8'9" (2.64m) x 5'10" (1.80m). Single drainer stainless steel sink unit with cupboard under and space and plumbing suitable for washing machine, double glazed window, double glazed door provides access onto garden, built-in storage cupboards, vinyl wood effect flooring, coved ceiling, underfloor heating and door to -
wet room/W.C.
White suite suite comprising close coupled w.C., wash hand basin with mixer taps, tiling to walls heated towel rail, frosted double glazed window, coved ceiling and fitted with Mira shower, tiled flooring, under floor heating.
First Floor
landing
Double glazed window, access to loft space with fitted ladder and having electric light, picture rail and doors to -
bedroom 1
11'11" (3.65m) x 10'11" (3.34m) into chimney recess. Radiator, double glazed window, front aspect, picture rail.
Bedroom 2
11'11" (3.65m) x 11'4" (3.46m). Double glazed window, radiator, outlook onto rear garden, picture rail, wardrobe cupboards to full width of one wall with multiple hanging rails and fitted shelving with centre doors mirror fronted.
Bedroom 3
8'6" (2.60m) x 6'10" (2.09m). Radiator, double glazed window, front aspect, picture rail.
Bathroom/W.C.
Refitted white suite comprising panelled bath with independent shower unit over, wash hand basin set into vanity unit, close coupled w.C., part tiling to walls, frosted double glazed window, radiator/heated towel rail.
Exterior
front garden
The front garden has been designed for low maintenance and principally brick paved providing parking for 3/4 cars. Timber gate provides side access with concrete pathway leading to Detached Workshop.
Detached work shop
Fronted by metal doors and having internal measurements of approximately 24'1" x 10'3". A brick built Work Shop with electric light and power point, fitted work bench, double glazed windows, double glazed door provides access onto rear garden.
Rear garden
The rear garden is a feature of the property measuring over 130' in length x approx. 26' beyond the Workshop. Adjacent to the property is a paved patio area with brick edging leading to additional brick paved patio opening onto a vast lawn area. The garden is enclosed by fencing and there is an outside light.
Property Location
Similar Properties
Semi-detached house For Sale Bognor Regis Semi-detached house For Sale PO21 Bognor Regis new homes for sale PO21 new homes for sale Flats for sale Bognor Regis Flats To Rent Bognor Regis Flats for sale PO21 Flats to Rent PO21 Bognor Regis estate agents PO21 estate agents



.png)








