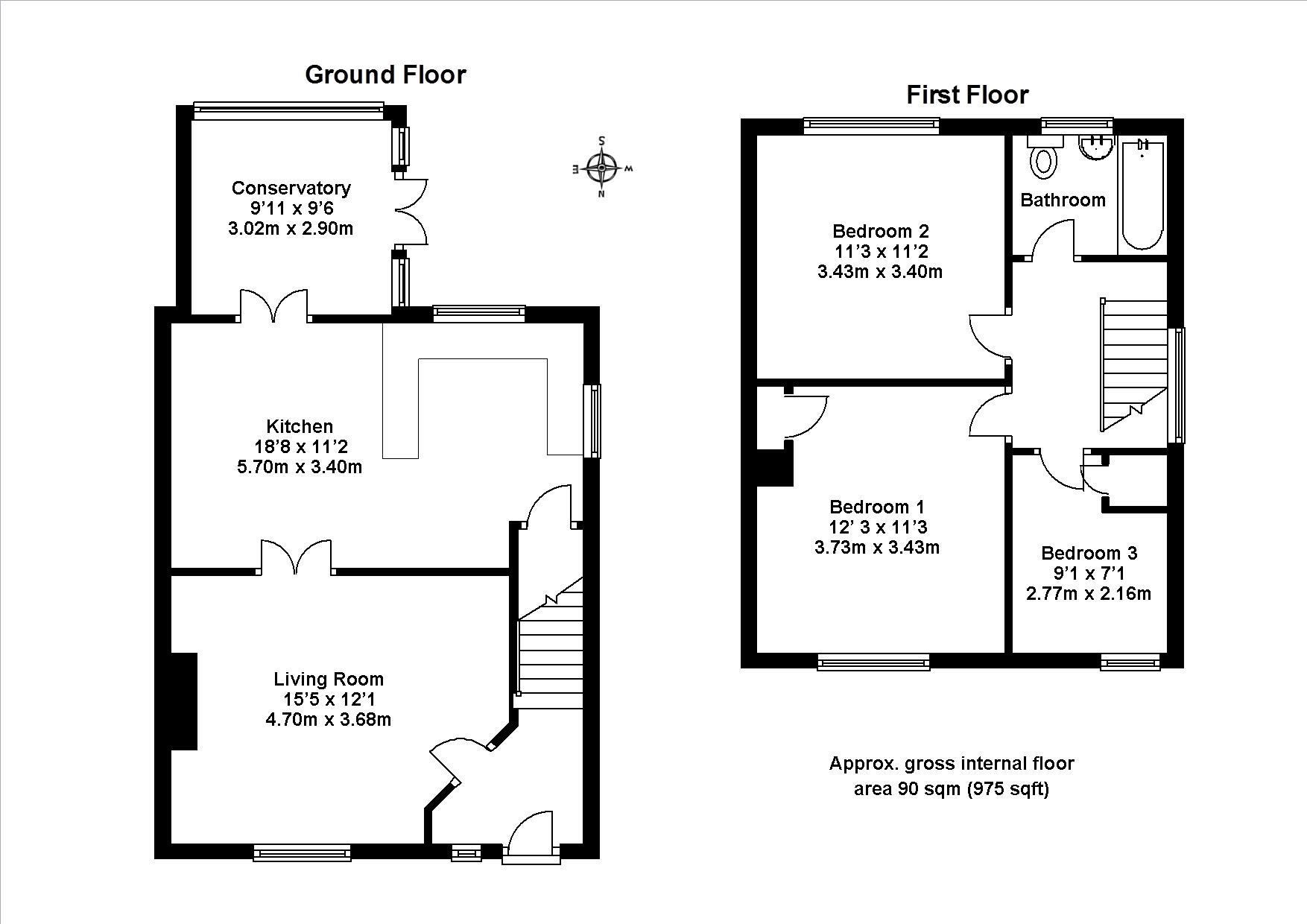3 Bedrooms Semi-detached house for sale in Chichester Road, Saffron Walden, Essex CB11 | £ 368,500
Overview
| Price: | £ 368,500 |
|---|---|
| Contract type: | For Sale |
| Type: | Semi-detached house |
| County: | Essex |
| Town: | Saffron Walden |
| Postcode: | CB11 |
| Address: | Chichester Road, Saffron Walden, Essex CB11 |
| Bathrooms: | 0 |
| Bedrooms: | 3 |
Property Description
A beautifully positioned, well-presented, 3 bedroom semi-detached family home comprising three good sized bedrooms, excellent downstairs space with conservatory, garage, recently extended driveway, and beautiful rear garden. There is also potential to extend, subject to planning permission.
Saffron Walden is a fine old market town with a good range of shopping, schooling and recreational facilities, including the renowned Saffron Hall for its musical events etc., which is situated at the County High School. Audley End mainline station is two miles distant and the M11 access point at Stump Cross 4 miles.
UPVC front door To:
Entrance hall: 6'10" x 6'1" (2.08m x 1.85m). Oak flooring, stairs to first floor and door to:
Living room: 15'5" x 12'1" (4.7m x 3.68m). Double-glazed window to front, fireplace housing gas 'coal effect' fire with marble hearth and wood surround. Double doors lead to:
Kitchen / dining room: 18'8" x 11'2" (5.7m x 3.4m). Open plan with Shaker style base and eye-level units with mottled grey roll-top worksurfaces, plumbing for washing machine and dishwasher, space for fridge freezer, integral freezer, integral oven and gas hob with extractor over, integral pantry cupboard, stainless steel sink with mixer taps, double-glazed window to rear.
Conservatory: 9'11" x 9'6" (3.02m x 2.9m). With oak flooring and double-glazed patio doors to rear.
On the first floor:
Landing: 8'6" x 7'1" (2.6m x 2.16m). Double-glazed window to side, loft access hatch and doors to all first floor accommodation.
Bedroom 1: 12'3" x 11'3" (3.73m x 3.43m). Double-glazed window to front, airing cupboard and double radiator.
Bedroom 2: 11'3" x 11'2" (3.43m x 3.4m). Double-glazed window to rear overlooking the fabulous garden.
Bedroom 3: 9'1" x 7'1" (2.77m x 2.16m). Currently used as a walk-in dressing room. With over-stairs integral cupboard and double-glazed window to front.
Bathroom: 7' x 5'5" (2.13m x 1.65m). Fitted suite comprising panelled bath with fitted shower over, low-level WC and wash basin, double-glazed frosted window to rear, sandstone tiled splashbacks, vinyl flooring.
Outside: To the front there is a driveway providing recently extended off-road parking and leading to the single garage. Side access leads to the beautiful rear garden, which is landscaped, with a small patio area, 'hidden' shed area and vegetable patch.
Local authority: For further information on the local area and services, log onto
council tax: Band D.
Property Location
Similar Properties
Semi-detached house For Sale Saffron Walden Semi-detached house For Sale CB11 Saffron Walden new homes for sale CB11 new homes for sale Flats for sale Saffron Walden Flats To Rent Saffron Walden Flats for sale CB11 Flats to Rent CB11 Saffron Walden estate agents CB11 estate agents



.png)











