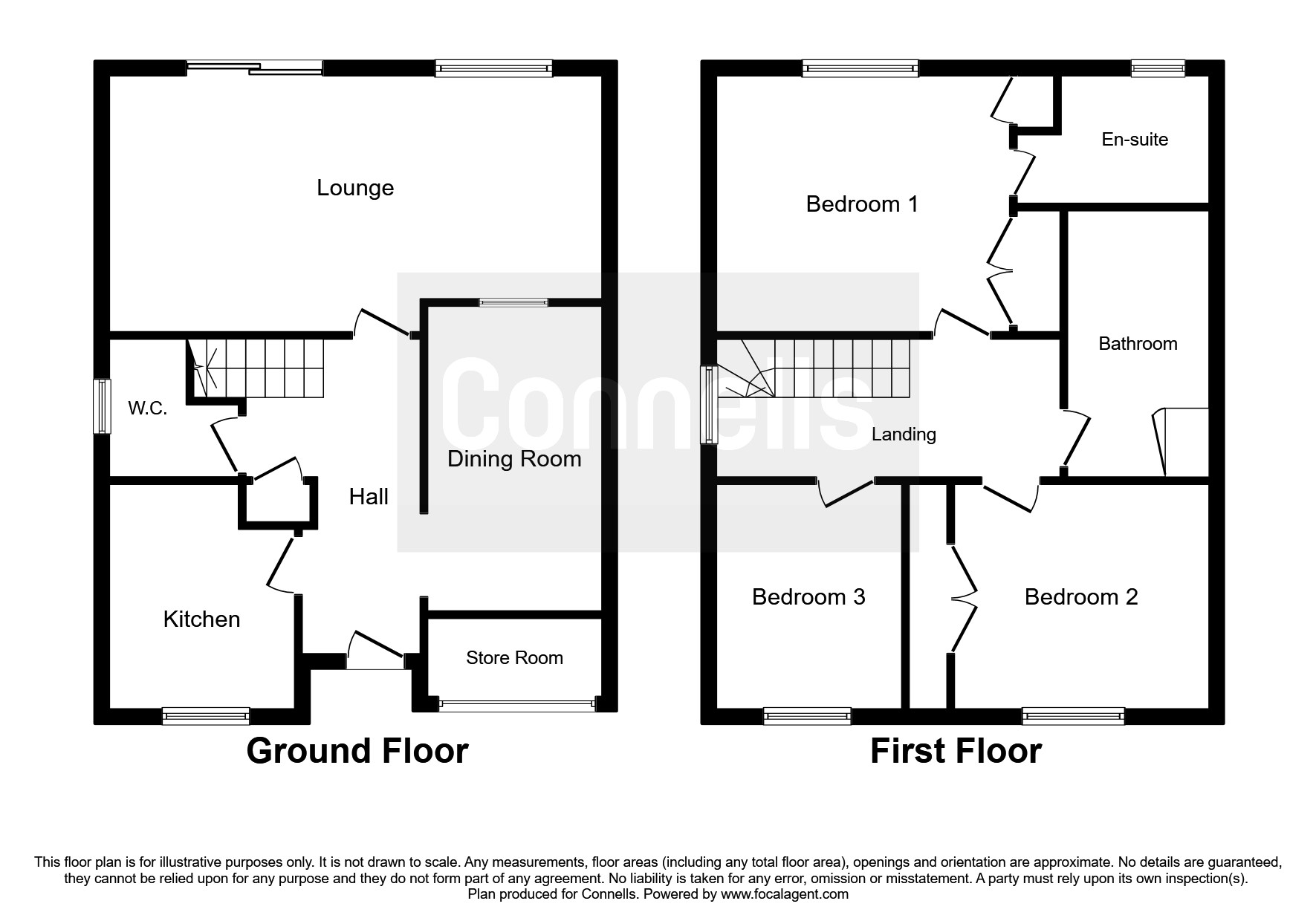3 Bedrooms Semi-detached house for sale in Chilberton Drive, Merstham, Redhill RH1 | £ 500,000
Overview
| Price: | £ 500,000 |
|---|---|
| Contract type: | For Sale |
| Type: | Semi-detached house |
| County: | Surrey |
| Town: | Redhill |
| Postcode: | RH1 |
| Address: | Chilberton Drive, Merstham, Redhill RH1 |
| Bathrooms: | 2 |
| Bedrooms: | 3 |
Property Description
Summary
After a long day’s work all you want to do is kick off your shoes and relax with the family & this super stylish & modern three bedroom family home offers enough living space to do just that. Refitted kitchen, master bedroom with en-suite, parking & close to schools & the train station.
Description
After a long day’s work all you want to do is kick off your shoes & relax with the family. This superbly presented family home is located on a much requested road with benefits of being close to excellent local schools & Merstham train station.
The ground floor living accommodation flows wonderfully starting with a handy w.C & the generous living room which is incredibly bright & airy, with direct access out to the rear garden.
You will certainly want to spend plenty of time rustling up culinary delights in the stunning, modern fully integrated kitchen, which has been recently refitted by the current owners & offers a range of sleek high gloss storage units with work tops that really compliment the colour scheme in this room.
The converted garage has been turned into an additional reception room which makes fabulous formal dining space currently or could be used as an additional bedroom if required.
On the first floor, there are three fantastic sized bedrooms, two of which offer built in storage options & bedroom one offers a refitted en-suite & a family bathroom which has been updated to a high standard.
Outside the rear garden has been landscaped where there is an area of decking perfect for outdoor entertaining in the warmer months & an area of lawn where the children can play safely.
Ground Floor
Entrance Hallway
W.C
Kitchen 10' 1" Max x 8' 5" ( 3.07m Max x 2.57m )
Dining Room 13' 8" x 8' 2" ( 4.17m x 2.49m )
Living Room 22' 2" x 11' 6" Max ( 6.76m x 3.51m Max )
First Floor
Landing
Bedroom One 12' 11" Plus Built In Wardrobes x 11' 9" ( 3.94m Plus Built In Wardrobes x 3.58m )
En-Suite 8' 3" Max x 5' 8" Max ( 2.51m Max x 1.73m Max )
Bedroom Two 11' 5" Plus Built In Wardrobes x 10' ( 3.48m Plus Built In Wardrobes x 3.05m )
Bedroom Three 10' 2" x 8' 6" ( 3.10m x 2.59m )
Bathroom 9' 6" Max x 6' 4" Max ( 2.90m Max x 1.93m Max )
Outside
Rear Garden
Store Room
Driveway Parking
Front Garden
1. Money laundering regulations - Intending purchasers will be asked to produce identification documentation at a later stage and we would ask for your co-operation in order that there will be no delay in agreeing the sale.
2: These particulars do not constitute part or all of an offer or contract.
3: The measurements indicated are supplied for guidance only and as such must be considered incorrect.
4: Potential buyers are advised to recheck the measurements before committing to any expense.
5: Connells has not tested any apparatus, equipment, fixtures, fittings or services and it is the buyers interests to check the working condition of any appliances.
6: Connells has not sought to verify the legal title of the property and the buyers must obtain verification from their solicitor.
Property Location
Similar Properties
Semi-detached house For Sale Redhill Semi-detached house For Sale RH1 Redhill new homes for sale RH1 new homes for sale Flats for sale Redhill Flats To Rent Redhill Flats for sale RH1 Flats to Rent RH1 Redhill estate agents RH1 estate agents



.png)











