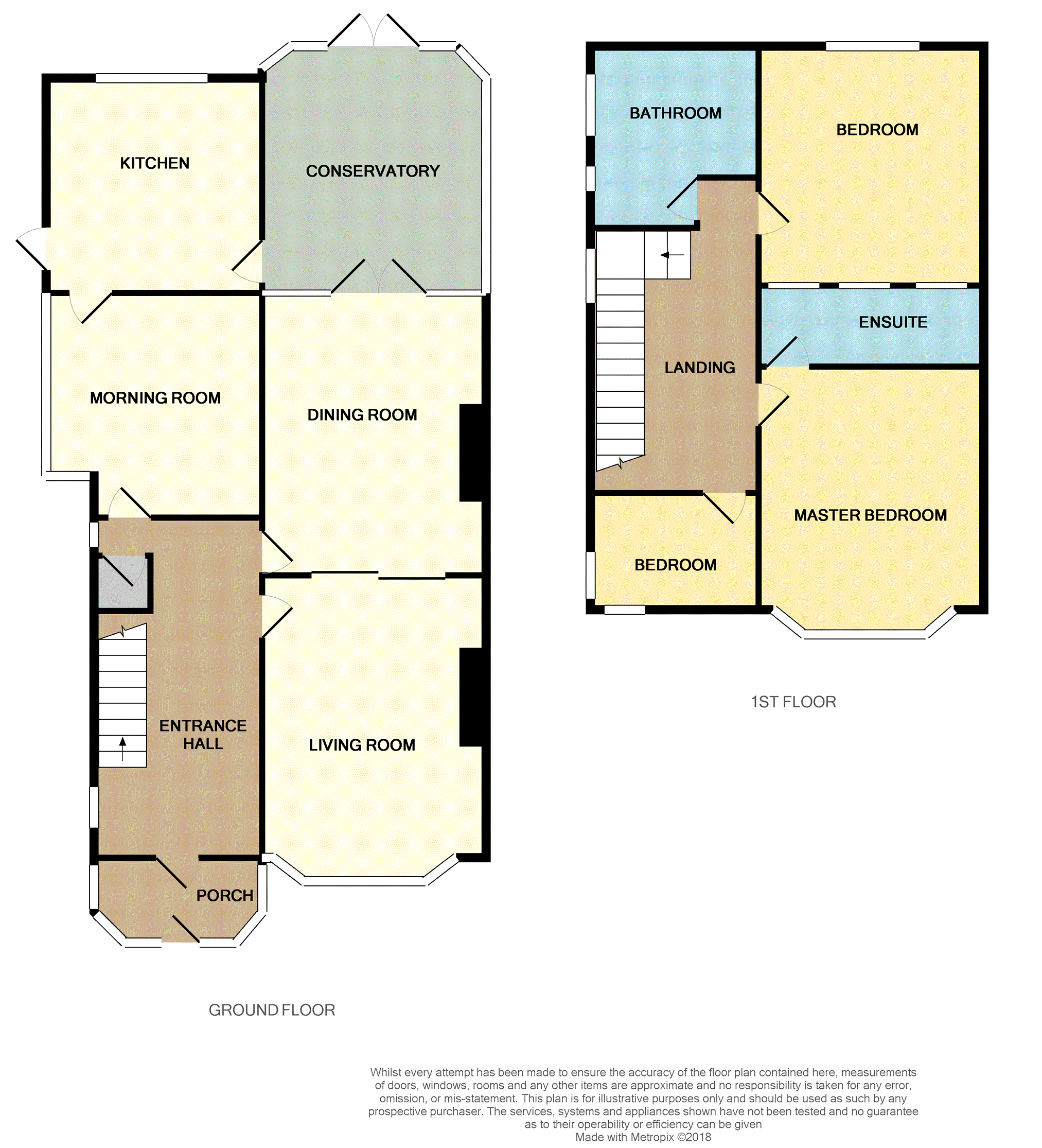3 Bedrooms Semi-detached house for sale in Childwall Priory Road, Liverpool L16 | £ 300,000
Overview
| Price: | £ 300,000 |
|---|---|
| Contract type: | For Sale |
| Type: | Semi-detached house |
| County: | Merseyside |
| Town: | Liverpool |
| Postcode: | L16 |
| Address: | Childwall Priory Road, Liverpool L16 |
| Bathrooms: | 2 |
| Bedrooms: | 3 |
Property Description
Located in the highly desirable neighbourhood of Childwall, L16 is this beautiful three bedroom semi detached property brought proudly to the sales market by Purplebricks. Situated on Childwall Priory Road, the property enjoys a gated frontage with a driveway to the side with access to a detached garage. Upon entering the home, you are greeted by a bright entrance hallway that guides you through to a spacious family lounge. Awash with natural light courtesy of a large bay window, this inviting space enjoys wonderful high ceilings and showcases a beautiful fireplace and doors opening up into the beautiful dining room or providing an alternative sitting room for the family to enjoy. Furthermore, you are lead to the large conservatory with views and access to the rear garden. Then access via the conservatory or morning room is the kitchen breakfast room with fitted wall and base unit and access to the family morning room with bay window to the side aspect. To the first floor, there are two well proportioned double bedrooms and an additional single bedroom, each with fitted wardrobes and access to en-suite to the master bedroom. Completing this wonderful family home is a four piece family bathroom suite with shower unit and complementary ceramic walls and floor tiles.
Externally, there is off road parking for a number of vehicles to the front and side elevations; whilst to the rear there is a detached garage and large summer house opening into the very private rear garden. This wonderful outdoor space offers an excellent recreational area for the family to enjoy.
Front
Gated entry to the driveway for secure off road parking.
Porch
Double glazed windows to the front and side and door for access to the front garden. Tiled flooring.
Entrance Hallway
2 x Double glazed windows to the side aspect, under stairs storage cupboard and a radiator.
Lounge
17'5 x 13'1
Double glazed bay window to the front aspect, gas fire with a marble inset and wood surround and a radiator.
Dining Room
16'2 x 11'10
French doors leading to the lounge and double glazed door and window leading into the conservatory. Gas fore with a marble inset and a composite surround. Radiator.
Conservatory
16'9 x 10'4
Double glazed windows to the rear and side aspects and French doors leading to the rear garden. Tiled flooring.
Kitchen/Breakfast
16'2 x 11'8 reducing to 8'8
Double glazed window to rear aspect and door to the side for access to the rear garden. A range of fitted wall and base units, roll edge work surfaces and splash back tiles. Breakfast bar and space for washing machine and fridge freezer.
Morning Room
9'7 x 10'1
Double glazed window to the side aspect and wooden flooring throughout. Storage cupboard. Feature gas fire with marble inset hearth and surround and a radiator.
Landing
Double glazed window to the side aspect and access to the loft space.
Master Bedroom
17'0 x 13'6
Double glazed bay window to the front aspect, fitted wardrobes and a radiator.
En-Suite
Three piece suite with corner bath, pedestal hand basin, low level w.C and tiled walls and flooring.
Bedroom Two
12'6 x 11'8
Double glazed window to the rear aspect. Built in wardrobe and a radiator.
Bedroom Three
9'9 x 7'11
Double glazed windows to the front and side aspects. Fitted wardrobes with matching dresser and a radiator.
Family Bathroom
2 x Double glazed windows to the side aspect. Three piece white suite which briefly comprises of a low level W.C, wash basin with built in vanity unit, panel bath and walk in shower. UPVC panel ceiling with inset spots. Towel rail.
Garden
Astro turf and paved patio and seating areas. Access to the garage and a summer house. Child friendly play area featuring a wooden play house within a loose bark setting. Access to garage.
Garage
Up and over door to the front aspect, side door into garden, electric point and lighting.
Summer House
Having windows and doors opening into the garden, wooden flooring, electric point and lighting.
Property Location
Similar Properties
Semi-detached house For Sale Liverpool Semi-detached house For Sale L16 Liverpool new homes for sale L16 new homes for sale Flats for sale Liverpool Flats To Rent Liverpool Flats for sale L16 Flats to Rent L16 Liverpool estate agents L16 estate agents



.png)











