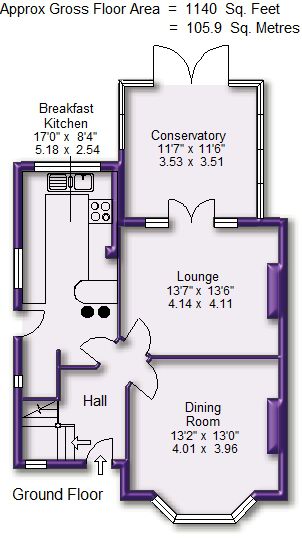3 Bedrooms Semi-detached house for sale in Cholmondeley Avenue, Timperley, Altrincham WA14 | £ 300,000
Overview
| Price: | £ 300,000 |
|---|---|
| Contract type: | For Sale |
| Type: | Semi-detached house |
| County: | Greater Manchester |
| Town: | Altrincham |
| Postcode: | WA14 |
| Address: | Cholmondeley Avenue, Timperley, Altrincham WA14 |
| Bathrooms: | 0 |
| Bedrooms: | 3 |
Property Description
A larger than average, traditional bay fronted Semi Detached family home located in this exceptionally popular part of Timperley within walking distance of Timperley Metrolink on Park Road in addition to local convenience shops with easy access to the A56 into Manchester and the motorway networks.
The property is in need of some updating however provides well proportioned rooms comprising of a Hall, Lounge, Dining Room, Conservatory and Breakfast Kitchen to the Ground Floor and Three good Bedrooms to the First Floor served by a Shower Room and Separate WC.
Externally, there is a Driveway providing off road Parking and Gardens to the front and rear in addition to a Detached Garage.
Comprising:
Hall with staircase to the First Floor and doors to the Ground Floor Living Accommodation.
Dining Room with wide bay window to the front elevation. Coved ceiling.
Lounge with doors leading to the Conservatory. To the chimney breast there is a gas living flame coal effect fireplace.
Spacious Conservatory with vaulted ceiling, windows and doors overlook and provide access to the Gardens. Tiled floor with under floor heating.
Breakfast Kitchen with window overlooking the rear Garden and an additional window and door to the side providing access to the same. The Kitchen is fitted with an extensive range of base and eye level units with worktops over, inset into which is a one a half stainless steel sink and drainer unit with mixer tap over. Integrated appliances include a double oven, four ring hob and extractor fan over. There is space and plumbing for additional Kitchen appliances. Deep under stairs storage area with window to the side.
First Floor Landing provides access to Three Bedrooms, Shower Room and Separate WC. UPVC window to the side elevation. Loft access point.
Bedroom One with a window to the front elevation.
Bedroom Two with a window overlooking the rear Garden.
Bedroom Three being a larger than average room with window to the front elevation.
The Bedrooms are served by a Shower Room fitted with white suite and chrome fittings, providing a thermostatic shower with sliding door and wash hand basin. Extensive tiling to the walls. Wall mounted water heater. Opaque uPVC double glazed window to the rear elevation.
Separate WC with white suite. UPVC opaque window to the rear elevation.
Externally, the property is approached via a paved Driveway providing off road Parking and there is a gravelled Garden frontage. The Driveway continues down the down the side of the property and returns in front of the Detached Single Garage with an up and over door.
The Gardens to the rear are laid to lawn with stocked borders and enclosed within hedging. Beyond, there is a paved patio area.
Image 2
Image 3
Image 4
Directions:
From Watersons Hale Office, proceed along Ashley Road in the direction of Hale Station continuing over the crossings to the traffic lights. At the traffic lights, turn right into the continuation of Ashley Road and then over the mini roundabout towards Altrincham Town Centre. Ashley Road becomes Railway Street, which becomes Stamford New Road. Proceed through the town centre past the Station and through the traffic lights into Barrington Road. At the lights at the end of Barrington Road turn right onto Manchester Road the main A56. Continue for some distance and at the traffic lights after South Trafford College turn right into Park Road. Take the second left turn into Banbury Drive and the first left turn onto Cholmondeley Avenue, where the property will be found on the right hand side.
Porch
Hall
Dining Room
Dining Room Aspect 2
Lounge
Lounge Aspect 2
Conservatory
Conservatory Aspect 2
Breakfast Kitchen
Breakfast Kitchen 2
Landing
Bedroom 1
Bedroom 1 Aspect 2
Bedroom 2
Bedroom 2 Aspect 2
Bedroom 3
Shower Room
Separate WC
Outside
Gardens
Gardens Aspect 2
Rear of Property
Town Plan
Street Plan
Site Plan
Property Location
Similar Properties
Semi-detached house For Sale Altrincham Semi-detached house For Sale WA14 Altrincham new homes for sale WA14 new homes for sale Flats for sale Altrincham Flats To Rent Altrincham Flats for sale WA14 Flats to Rent WA14 Altrincham estate agents WA14 estate agents



.gif)









