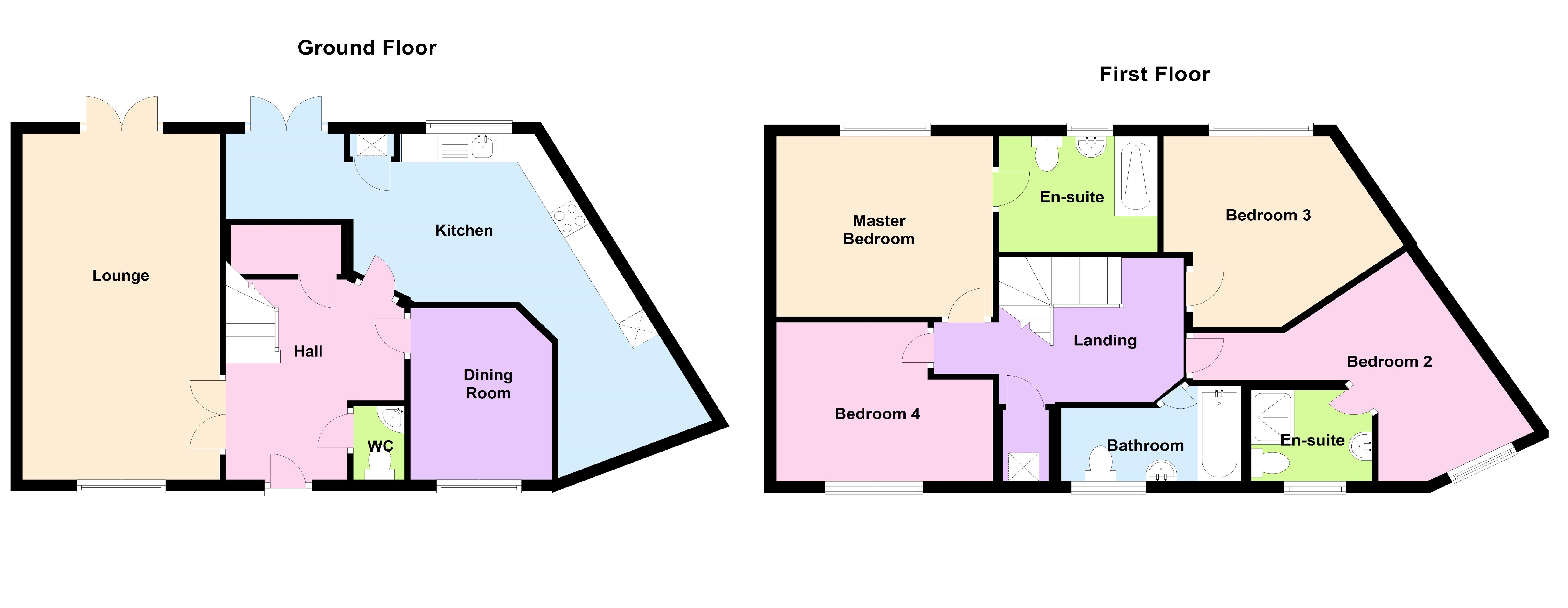4 Bedrooms Semi-detached house for sale in Chorister Crescent, Hoo, Rochester ME3 | £ 340,000
Overview
| Price: | £ 340,000 |
|---|---|
| Contract type: | For Sale |
| Type: | Semi-detached house |
| County: | Kent |
| Town: | Rochester |
| Postcode: | ME3 |
| Address: | Chorister Crescent, Hoo, Rochester ME3 |
| Bathrooms: | 3 |
| Bedrooms: | 4 |
Property Description
Positioned within the village of Hoo this 4 bedroom semi-detached house would be perfect for the growing family. This modern home retains a crisp, fresh feel that you would expect to have with a property of this age. Simply move straight in and not have to re-decorate or make changes. The lounge feels incredibly bright and spacious and benefits from French doors leading out to the garden. The dining room is perfect for entertaining friends and family and will be ideal for formal dining occasions.
Upstairs the four bedrooms will all accommodate a double bed and having the benefit of 2 ensuite shower rooms and a family bathroom will make it easier in the morning rush when the family are all trying to get ready for school and work.
Parking should never be a concern with your own driveway and garage as well as room to park in the road at the front of the property.
Location description The village is situated within easy reach of local motorway connections and only a short drive from Strood railway station (5.3 miles) that offers high speed rail services to London and beyond. The village has a primary and secondary school with convenient access to a selection of shops, as well as doctor and dentist surgeries.
Ground floor
entrance hall 11' 5" widest point x 9' 11" widest point (3.48m widest point x 3.04m widest point) Spacious and light. Carpet. Radiator. Leading to;
cloakroom 4' 6" x 3' 0" (1.38m x 0.93m) WC and hand basin. Window to the front.
Lounge 19' 10" x 10' 10" (6.05m x 3.32m) Dual aspect lounge. French doors leading to the garden at the rear. Carpet. Radiator.
Dining room 9' 10" widest point x 8' 8" widest point (3.02m widest point x 2.65m widest point) Carpet. Radiator. Window to the front.
Kitchen/diner 20' 3" widest point x 19' 9" widest point (6.18m widest point x 6.02m widest point) Fitted Shaker style kitchen comprising of base units and cupboards above. Wooden worktop. Integrated fridge/freezer and double oven. Breakfast nook. Window to the front.
First floor
master bedroom 13' 2" x 11' 0" (4.03m x 3.36m) Carpet. Radiator.
Ensuite shower room 6' 8" x 6' 3" (2.04m x 1.91m) Spacious ensuite. Double shower, basin and WC. Window to the rear.
Bedroom two 12' 0" widest point x 11' 1" widest point (3.66m widest point x 3.4m widest point)
ensuite shower room 7' 3" widest point x 5' 2" widest point (2.21m widest point x 1.58m widest point) Shower cubicle, basin and WC. Window to the front.
Bedroom three 10' 0" widest point x 7' 7" widest point (3.07m widest point x 2.33m widest point)
bedroom four 11' 6" x 9' 4" (3.53m x 2.87m) Smallest of the four bedrooms but can still accommodate a double bed.
Family bathroom 8' 2" widest point x 4' 5" widest point (2.5m widest point x 1.35m widest point) Bath, basin and WC. Window to the front.
Garage Single garage with space in the eaves for additional storage.
Driveway Off road parking for one car.
Rear garden Laid to lawn with patio area.
Services Mains Gas, Electricity, Water and Drainage.
Council Tax: Medway Borough Council
Band: E 2017/2018 Charges: £1883.19
Service Charge: Currently £120 every six months
Property Location
Similar Properties
Semi-detached house For Sale Rochester Semi-detached house For Sale ME3 Rochester new homes for sale ME3 new homes for sale Flats for sale Rochester Flats To Rent Rochester Flats for sale ME3 Flats to Rent ME3 Rochester estate agents ME3 estate agents



.png)










