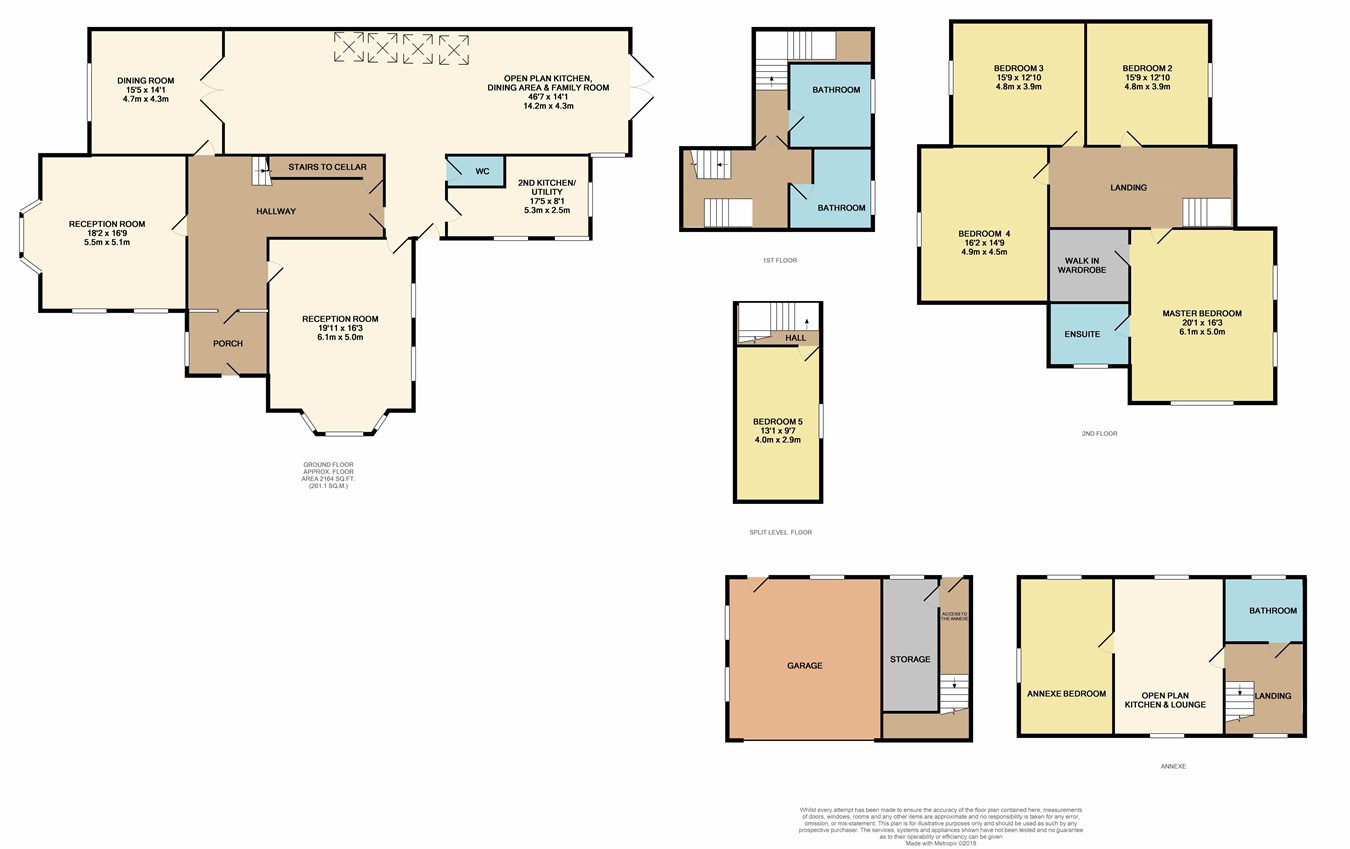5 Bedrooms Semi-detached house for sale in Chorley New Road, Bolton BL1 | £ 775,000
Overview
| Price: | £ 775,000 |
|---|---|
| Contract type: | For Sale |
| Type: | Semi-detached house |
| County: | Greater Manchester |
| Town: | Bolton |
| Postcode: | BL1 |
| Address: | Chorley New Road, Bolton BL1 |
| Bathrooms: | 0 |
| Bedrooms: | 5 |
Property Description
Only a handful of properties have the ability to stir emotion and desire even before you step through the front door. This striking semi detached home certainly has that quality in abundance. Offering a wealth of charm and character with high quality fixtures and fittings. The property combines an eclectic mix of old and new. Situated on a large plot with a separate self contained one bedroom granny annexe. Over the years the property has undergone major improvements to create a spacious and inspirational living space that will charm you as you walk through the door into the most impressive hallway with grand staircase, two large and grand reception rooms both with ample floor to ceiling sash windows and fireplaces, five large bedrooms, two with en-suite facilities, fantastic open plan kitchen, dining room and family room, utility/2nd fitted kitchen, stunning family bathroom and on the basement level there is a dry cellar. Beautiful gardens to all sides accessed via electric gates and a large driveway provides ample off road parking. Internal viewing is highly recommended as words cannot describe enough of what this property has to offer.
Entrance hallway
The property is accessed via an impressive reception hall with many superb character features and grand staircase to first floor.
Reception rooms
The two principle lounges and formal dining room are large and spacious with many period features and high ceilings with fabulous floor to ceiling bay windows and beautiful feature fireplaces. A separate open plan living area offers additional reception space located off the breakfast kitchen providing a more informal space to relax.
Open plan breakfast kitchen, dining & family room
Fantastic open plan living perfect for families and modern day living. The breakfast kitchen features an extensive range of wall and base units comprising of cupboards, drawers and Corian worksurfaces and also includes a variety of Miele integrated appliances. A breakfast island provides an ideal area in the centre of the kitchen for informal dining. Whilst adjacent lies the dining area providing ample space for dining. The spacious, light and airy family room has double doors and windows providing stunning views of the rear garden.
Second kitchen & utility
The utility / 2nd kitchen host a range of wall and base units, gas hob, oven and plumbing for washing machine perfect when catering in large numbers.
Bedrooms
There are five large bedrooms. The master bedroom hosts a four piece stunning en-suite and a walk in wardrobe. There is a further bedroom with duplex en-suite again beautifully presented. The remaining three bedrooms are light, airy and well proportioned with different facing aspects.
Family shower room & guest WC
Located to the ground floor there is a guest wc. To the first floor a sizable family shower room can be found which is beautifully presented and comprising of large walk in shower with rain head shower over, low level wc, vanity sink unit with storage under and mirror over and lighting.
Cellar
The property has a large basement accessed via its own staircase. The basement has a dry cellar room, ideal storage space.
Granny annexe
This self contained annexe is ideal for family members or perfect for a teenager wishing to have their own space. The first floor comprises of a spacious kitchen lounge, bathroom and a bedroom. To the ground floor there is a double garage.
Externally
There are attractive and well manicured gardens to the front, side and rear. To the front there is a large stone paved driveway which is accessed via an electric gate and provides extensive parking for several vehicles. The front garden is private with mature borders and lawned. The front garden has steps leading down to a further secluded garden area with mature trees, lawned and borders. The generous and large rear garden is mainly laid to lawn, mature trees and shrubs, ideal for entertaining for those summer months. With a further added benefit of a courtyard area this property needs to be seen in person to be fully appreciated.
Property Location
Similar Properties
Semi-detached house For Sale Bolton Semi-detached house For Sale BL1 Bolton new homes for sale BL1 new homes for sale Flats for sale Bolton Flats To Rent Bolton Flats for sale BL1 Flats to Rent BL1 Bolton estate agents BL1 estate agents



.png)











