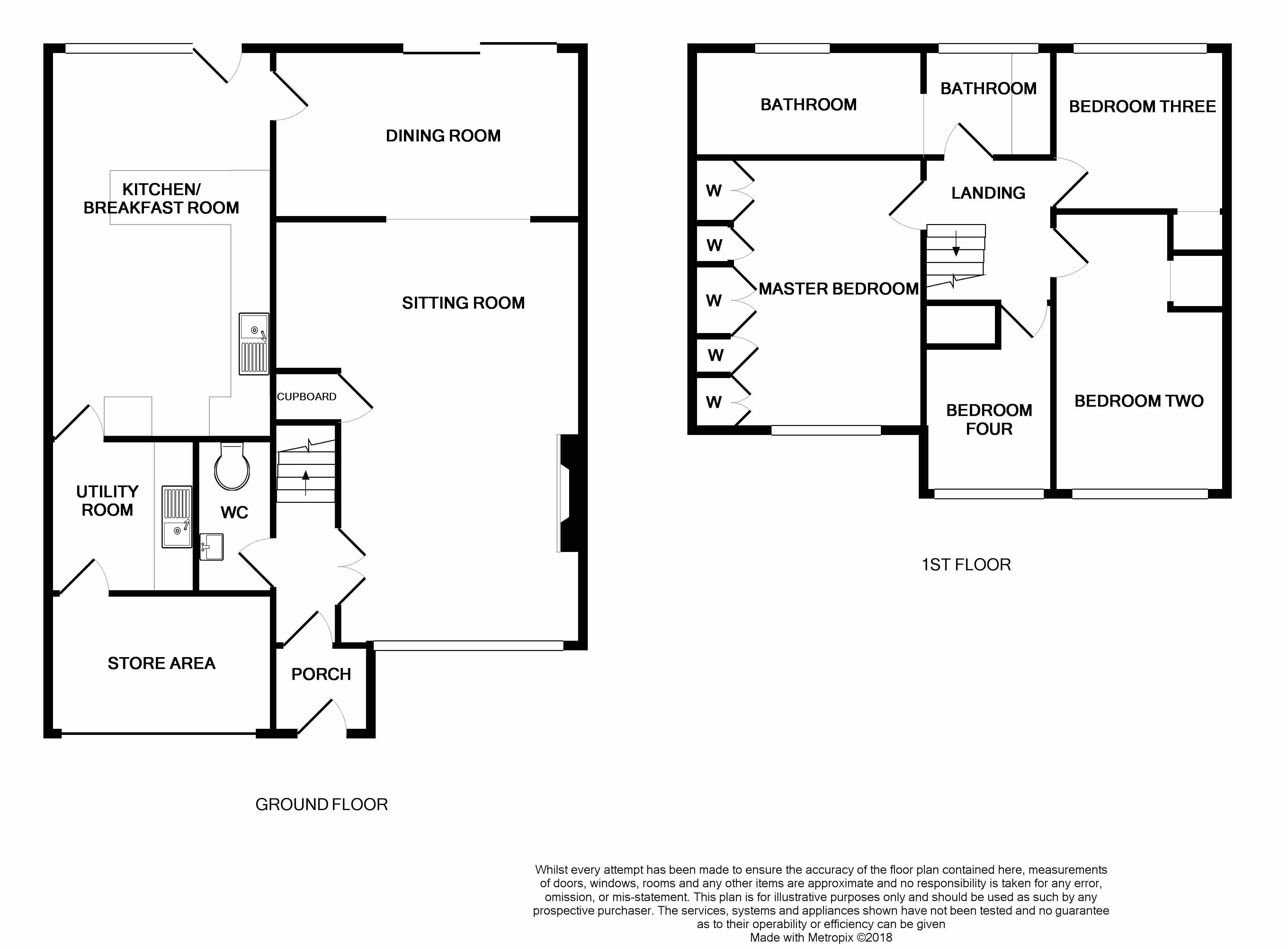4 Bedrooms Semi-detached house for sale in Chosen Way, Hucclecote, Gloucester GL3 | £ 285,000
Overview
| Price: | £ 285,000 |
|---|---|
| Contract type: | For Sale |
| Type: | Semi-detached house |
| County: | Gloucestershire |
| Town: | Gloucester |
| Postcode: | GL3 |
| Address: | Chosen Way, Hucclecote, Gloucester GL3 |
| Bathrooms: | 1 |
| Bedrooms: | 4 |
Property Description
Are you looking for a family home in a desirable location? Then look no further! Alistair Bone Estate Agents are pleased to welcome this four bedroom family home to the market in a sought after Hucclecote location. No onward chain.
Directions:
From our Longlevens office turn right at mini roundabout, at traffic lights turn right onto Cheltenham Road, turn left onto Elmbridge Road, proceed along Elmbridge Road, at traffic lights turn left onto Barnwood Road, at roundabout take the second exit to follow Barnwood Road, turn left onto Chosen Way.
Draft details:
Entrance hall:
Pvc door leads into inner hallway via glazed door into main hall. Carpet flooring. Staircase. Door to cloakroom and double doors to lounge.
Lounge: 22'4" X 12'6"
Upvc window to front aspect. Two radiators. Feature fireplace. Understairs cupboard. Carpet flooring. Archway to dining room.
Dining room: 8'11" X 15'5"
Upvc patio door to rear aspect. Radiator. Door to kitchen. Carpet flooring.
Kitchen/breakfast room: 21'4" X 10'10"
A range of base and wall units with work tops. Free standing cooker. Plumbing for dishwasher. Single sink with mixer tap. Laminate floor. Upvc door and window to rear aspect.
Utility room: 8'10" X 7'3"
A range of wall and base units. Plumbing for washing machine and tumble dryer. Single bowl sink with taps. Door into garage.
Cloakroom: 3'6" X 7'10"
Low level WC. Wash hand basin. Soft cushion flooring.
Bedroom one: 14'10" X 10'10"
Upvc window to front aspect. Radiator. Fitted wardrobes. Carpet flooring.
Bedroom two: 14'5" X 8'10"
Upvc window to front aspect. Cupboard. Carpet flooring. Radiator.
Bedroom three: 8'11" X 8'10"
Upvc window to rear aspect. Radiator. Built in cupboard.
Bedroom four: 9'6" X 6'11"
Upvc window to front aspect. Radiator. Carpet flooring.
Bathroom: 5'3" X 18'8"
outside:
Front garden:
Driveway. Lawned area with established hedges and small trees.
Garage:
Up and over door. Power and lighting.
Rear garden:
Enclosed garden. Large patio area. Steps up to lawn, mature trees and hedges.
Property Location
Similar Properties
Semi-detached house For Sale Gloucester Semi-detached house For Sale GL3 Gloucester new homes for sale GL3 new homes for sale Flats for sale Gloucester Flats To Rent Gloucester Flats for sale GL3 Flats to Rent GL3 Gloucester estate agents GL3 estate agents



.png)











