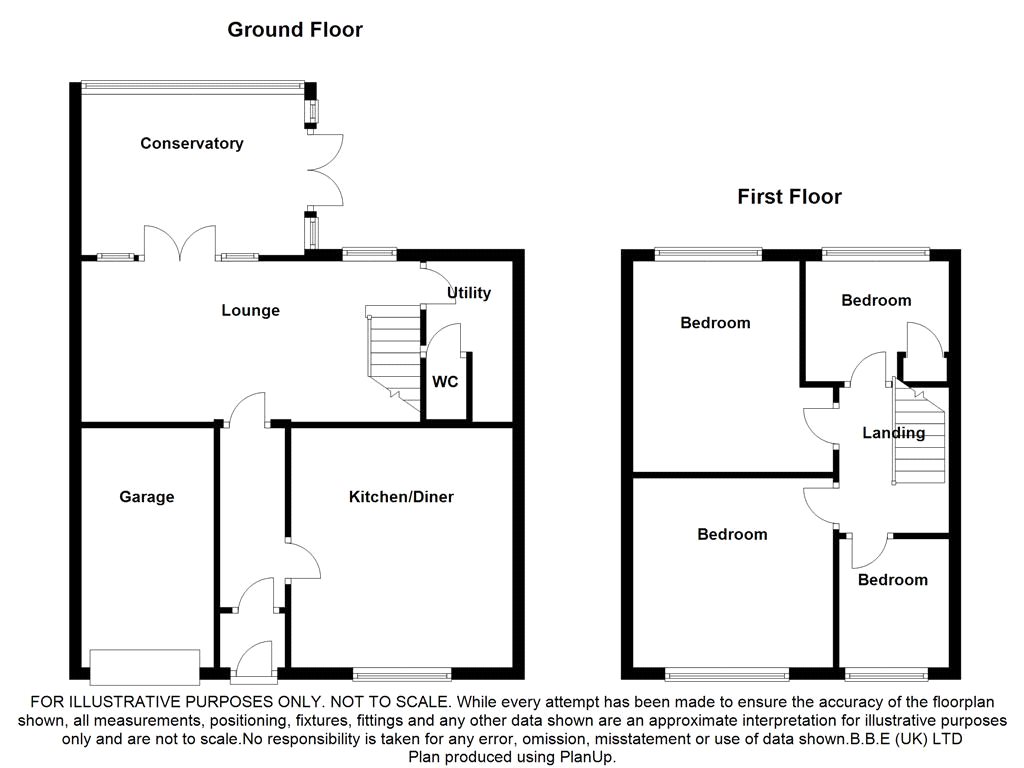3 Bedrooms Semi-detached house for sale in Christopher Close, Hornchurch RM12 | £ 450,000
Overview
| Price: | £ 450,000 |
|---|---|
| Contract type: | For Sale |
| Type: | Semi-detached house |
| County: | Essex |
| Town: | Hornchurch |
| Postcode: | RM12 |
| Address: | Christopher Close, Hornchurch RM12 |
| Bathrooms: | 1 |
| Bedrooms: | 3 |
Property Description
We are pleased to present this extended three bedroom semi detached house, located on the frequently requested Suttons Farm Development, and is conveniently situated for Suttons Primary School, Hornchurch Country Park and Hornchurch District Line station. Internally the property benefits from a 17' lounge, 16' kitchen/breakfast room, 14' conservatory, ground floor cloakroom and utility room. Whilst the first floor offers three bedrooms and a family bathroom/wc. Externally, the property benefits from a rear garden and off street parking to the front for three vehicles leading to an integral garage.
Entrance Door To Entrance Porch
Door to:
Entrance Hall
11'1 x 3'.
Radiator, textured ceiling with cornice coving.
Kitchen/Breakfast Room
16' x 15
Lounge
17'1 x 11'.
Double glazed window to rear, stairs to first floor, radiator, textured ceiling with cornice coving and two ornate centre roses, double glazed patio doors leading to:
Conservatory
14' x 9'.
Double glazed window to rear, double glazed patio doors to flank leading to garden.
Utility Room/WC
10' x 6'.
Double glazed patio doors leading to rear garden, space for appliances, smooth ceiling.
WC:
Wall mounted wash hand basin, low level wc, smooth ceiling.
First Floor Landing
Double glazed window to flank, radiator, loft access, storage housing water tank, textured ceiling with cornice coving, doors to accommodation.
Bathroom/WC
9' x 5'.
Obscure double glazed window to flank, obscure double glazed window to front. Suite comprising: Panelled bath with mixer tap and wall mounted power shower, vanity wash basin with mixer tap, low level wc. Heated towel rail, tiled flooring, complementary wall tiles, smooth ceiling with inset spotlights.
Master Bedroom
12' x 11'.
Double glazed window to front, wardrobes to remain, radiator, textured ceiling with cornice coving.
Bedroom Two
12' x 11'.
Double glazed window to rear, radiator, textured ceiling with cornice coving.
Bedroom Three
9' reducing to 6' x 7'1.
Double glazed window to rear, built in storage cupboard, radiator, textured ceiling.
Garden
Commencing patio area, further decked area, remainder laid to lawn, shed to remain.
Front Of Property
Off street parking for three vehicles, block paved driveway, leading to:
Garage
14'8 x 7'9.
Up and over door, power and lighting.
Directions
Applicants are advised to proceed from our North Street office via Station Lane, proceeding into Suttons Lane, turning right into Swanbourne Drive, turning right into Chevington Way, then taking the second left into Christopher Close where the property can be found at the end of the road on the left hand side, marked by a Balgores For Sale sign.
Property Location
Similar Properties
Semi-detached house For Sale Hornchurch Semi-detached house For Sale RM12 Hornchurch new homes for sale RM12 new homes for sale Flats for sale Hornchurch Flats To Rent Hornchurch Flats for sale RM12 Flats to Rent RM12 Hornchurch estate agents RM12 estate agents



.png)











